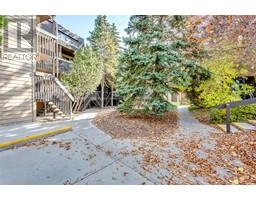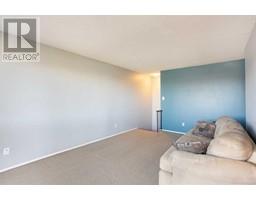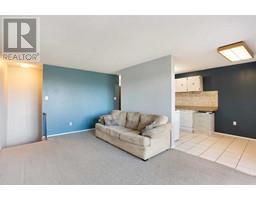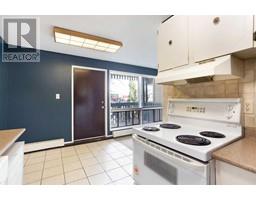Calgary Real Estate Agency
1, 3519 49 Street Nw Calgary, Alberta T3A 2C7
$249,900Maintenance, Condominium Amenities, Common Area Maintenance, Heat, Insurance, Ground Maintenance, Property Management, Reserve Fund Contributions, Sewer, Waste Removal, Water
$603 Monthly
Maintenance, Condominium Amenities, Common Area Maintenance, Heat, Insurance, Ground Maintenance, Property Management, Reserve Fund Contributions, Sewer, Waste Removal, Water
$603 MonthlyThis bright and well-designed 2-bedroom, 1-bathroom condo is perfect for a university student, first-time home buyer, or savvy investor! One bedroom features a large walk-in closet, and the unit includes in-suite laundry and a generous in-suite storage space for added convenience. Enjoy your private balcony with stairs leading directly to the main entrance, offering easy outdoor access.The condo is located in a well-managed building, with a gym, sauna and 1 assigned parking stall. Situated across the street from Market Mall, close to public transit, and a quick bike ride to the University of Calgary, this location offers the perfect blend of accessibility and quiet comfort. Whether you’re looking for a smart investment or your first home, this condo has it all!Book your showing today! (id:41531)
Property Details
| MLS® Number | A2167269 |
| Property Type | Single Family |
| Community Name | Varsity |
| Amenities Near By | Park, Schools, Shopping |
| Community Features | Pets Allowed With Restrictions |
| Features | See Remarks, Sauna |
| Parking Space Total | 1 |
| Plan | 7710729 |
| Structure | Deck |
Building
| Bathroom Total | 1 |
| Bedrooms Below Ground | 2 |
| Bedrooms Total | 2 |
| Amenities | Exercise Centre, Sauna |
| Appliances | Refrigerator, Dishwasher, Stove, Window Coverings, Washer & Dryer |
| Architectural Style | Low Rise |
| Constructed Date | 1976 |
| Construction Material | Wood Frame |
| Construction Style Attachment | Attached |
| Cooling Type | None |
| Exterior Finish | Wood Siding |
| Fireplace Present | No |
| Flooring Type | Carpeted, Linoleum, Tile |
| Stories Total | 4 |
| Size Interior | 850.6 Sqft |
| Total Finished Area | 850.6 Sqft |
| Type | Apartment |
Land
| Acreage | No |
| Land Amenities | Park, Schools, Shopping |
| Size Total Text | Unknown |
| Zoning Description | M-c2 |
Rooms
| Level | Type | Length | Width | Dimensions |
|---|---|---|---|---|
| Lower Level | Storage | 9.25 Ft x 4.50 Ft | ||
| Lower Level | Primary Bedroom | 13.00 Ft x 10.25 Ft | ||
| Lower Level | Bedroom | 12.08 Ft x 8.33 Ft | ||
| Lower Level | 4pc Bathroom | Measurements not available | ||
| Main Level | Kitchen | 8.00 Ft x 7.58 Ft | ||
| Main Level | Dining Room | 8.17 Ft x 5.92 Ft | ||
| Main Level | Living Room | 17.75 Ft x 11.00 Ft | ||
| Main Level | Laundry Room | 2.42 Ft x 2.00 Ft |
https://www.realtor.ca/real-estate/27543483/1-3519-49-street-nw-calgary-varsity
Interested?
Contact us for more information


















































