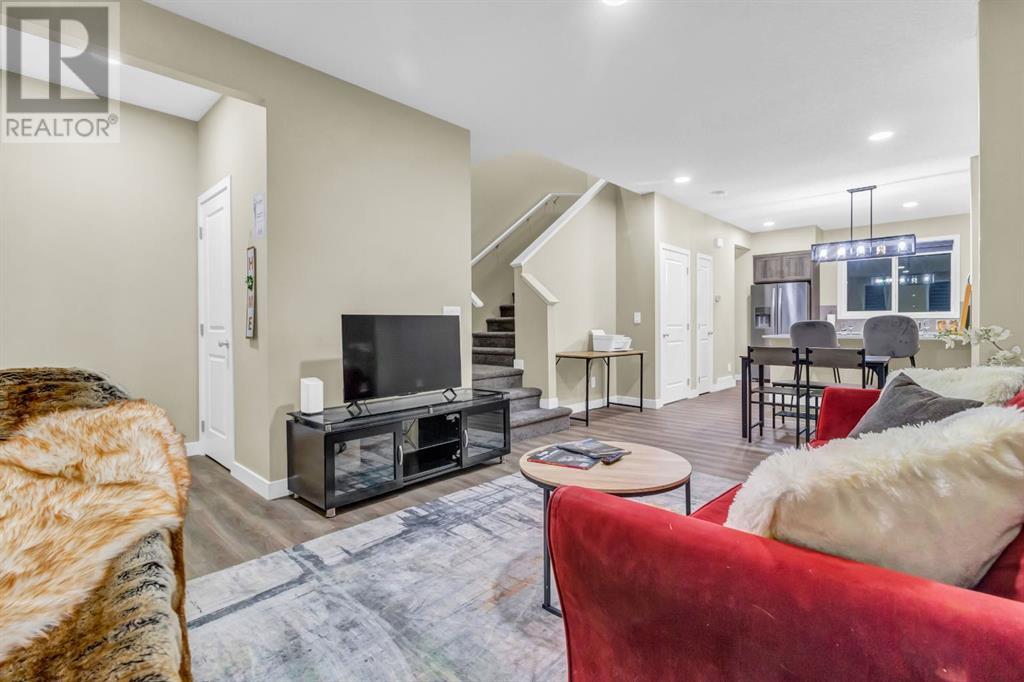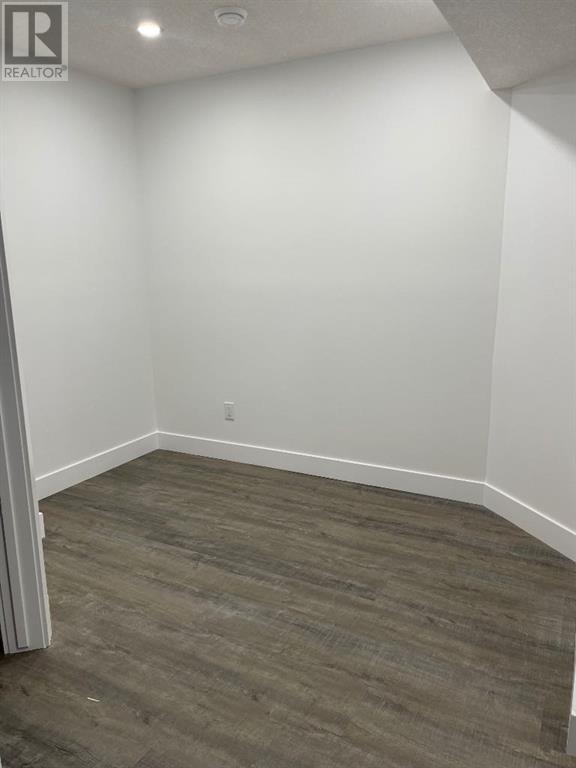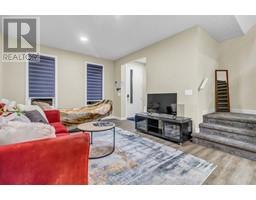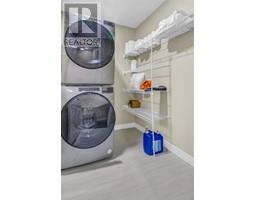5 Bedroom
4 Bathroom
1356.2 sqft
None
Forced Air
$659,900
Discover this exceptional 5-bedroom, 3.5-bathroom semi detached property, offering incredible value in Belmont SW! This property features a legal basement suite with a separate entrance, making it a perfect opportunity for additional income or multigenerational living.The upper unit boasts an inviting open floor plan with plenty of natural light, 3 well-appointed bedrooms, and 2.5 modern bathrooms. Enjoy the comfort of carpeted stairs, contemporary finishes, and a bright living space ideal for family gatherings or entertaining. The beautiful kitchen includes lots of storage and large island for extra seating, also close by to the additional back door to the backyard also. The lower level suite includes 2 bedrooms and 1 bathroom, also featuring modern finishes and ample light. This versatile property has been successfully utilized as an Airbnb, providing excellent investment potential. With two dedicated parking spots on the pad and a charming front deck at the entrance, this property is perfect for families or investors looking for a prime location. Don’t miss your chance to own this gem in Belmont SW! (id:41531)
Property Details
|
MLS® Number
|
A2171716 |
|
Property Type
|
Single Family |
|
Community Name
|
Belmont |
|
Amenities Near By
|
Playground, Schools, Shopping |
|
Parking Space Total
|
2 |
|
Plan
|
2211122 |
Building
|
Bathroom Total
|
4 |
|
Bedrooms Above Ground
|
3 |
|
Bedrooms Below Ground
|
2 |
|
Bedrooms Total
|
5 |
|
Appliances
|
Washer, Refrigerator, Range - Electric, Dishwasher, Dryer, Microwave |
|
Basement Development
|
Finished |
|
Basement Features
|
Separate Entrance, Suite |
|
Basement Type
|
Full (finished) |
|
Constructed Date
|
2022 |
|
Construction Material
|
Wood Frame |
|
Construction Style Attachment
|
Semi-detached |
|
Cooling Type
|
None |
|
Exterior Finish
|
Vinyl Siding |
|
Fireplace Present
|
No |
|
Flooring Type
|
Carpeted, Vinyl |
|
Foundation Type
|
Poured Concrete |
|
Half Bath Total
|
1 |
|
Heating Type
|
Forced Air |
|
Stories Total
|
2 |
|
Size Interior
|
1356.2 Sqft |
|
Total Finished Area
|
1356.2 Sqft |
|
Type
|
Duplex |
Parking
Land
|
Acreage
|
No |
|
Fence Type
|
Not Fenced |
|
Land Amenities
|
Playground, Schools, Shopping |
|
Size Frontage
|
6.5 M |
|
Size Irregular
|
244.00 |
|
Size Total
|
244 M2|0-4,050 Sqft |
|
Size Total Text
|
244 M2|0-4,050 Sqft |
|
Zoning Description
|
R-g |
Rooms
| Level |
Type |
Length |
Width |
Dimensions |
|
Second Level |
Bedroom |
|
|
12.33 Ft x 8.17 Ft |
|
Second Level |
Bedroom |
|
|
8.33 Ft x 11.33 Ft |
|
Second Level |
4pc Bathroom |
|
|
7.50 Ft x 4.92 Ft |
|
Second Level |
Laundry Room |
|
|
7.08 Ft x 5.50 Ft |
|
Second Level |
Primary Bedroom |
|
|
11.58 Ft x 13.00 Ft |
|
Second Level |
4pc Bathroom |
|
|
7.83 Ft x 4.92 Ft |
|
Second Level |
Other |
|
|
4.92 Ft x 4.58 Ft |
|
Lower Level |
Bedroom |
|
|
12.00 Ft x 8.67 Ft |
|
Lower Level |
Furnace |
|
|
7.00 Ft x 10.00 Ft |
|
Lower Level |
4pc Bathroom |
|
|
6.42 Ft x 8.17 Ft |
|
Lower Level |
Kitchen |
|
|
6.83 Ft x 6.33 Ft |
|
Lower Level |
Other |
|
|
9.25 Ft x 6.25 Ft |
|
Lower Level |
Bedroom |
|
|
9.42 Ft x 7.58 Ft |
|
Main Level |
Other |
|
|
3.42 Ft x 5.67 Ft |
|
Main Level |
Other |
|
|
11.17 Ft x 4.75 Ft |
|
Main Level |
Other |
|
|
9.92 Ft x 5.00 Ft |
|
Main Level |
Living Room |
|
|
11.83 Ft x 16.17 Ft |
|
Main Level |
Dining Room |
|
|
9.08 Ft x 12.83 Ft |
|
Main Level |
Other |
|
|
11.25 Ft x 11.08 Ft |
|
Main Level |
2pc Bathroom |
|
|
4.83 Ft x 4.42 Ft |
|
Main Level |
Other |
|
|
5.42 Ft x 6.75 Ft |
https://www.realtor.ca/real-estate/27536605/173-belmont-drive-calgary-belmont
































































