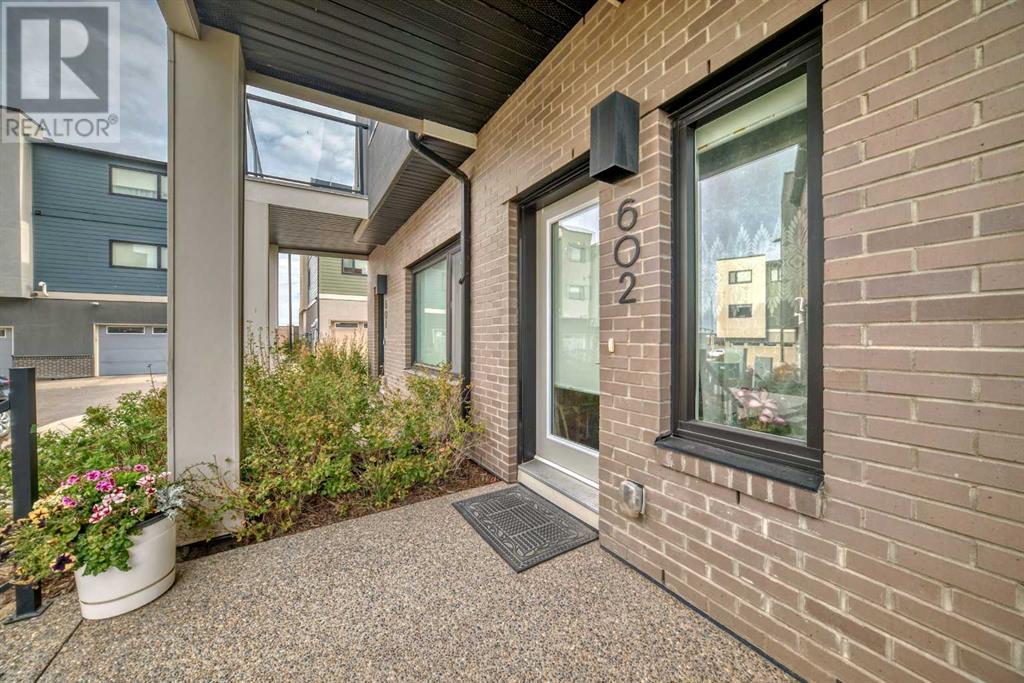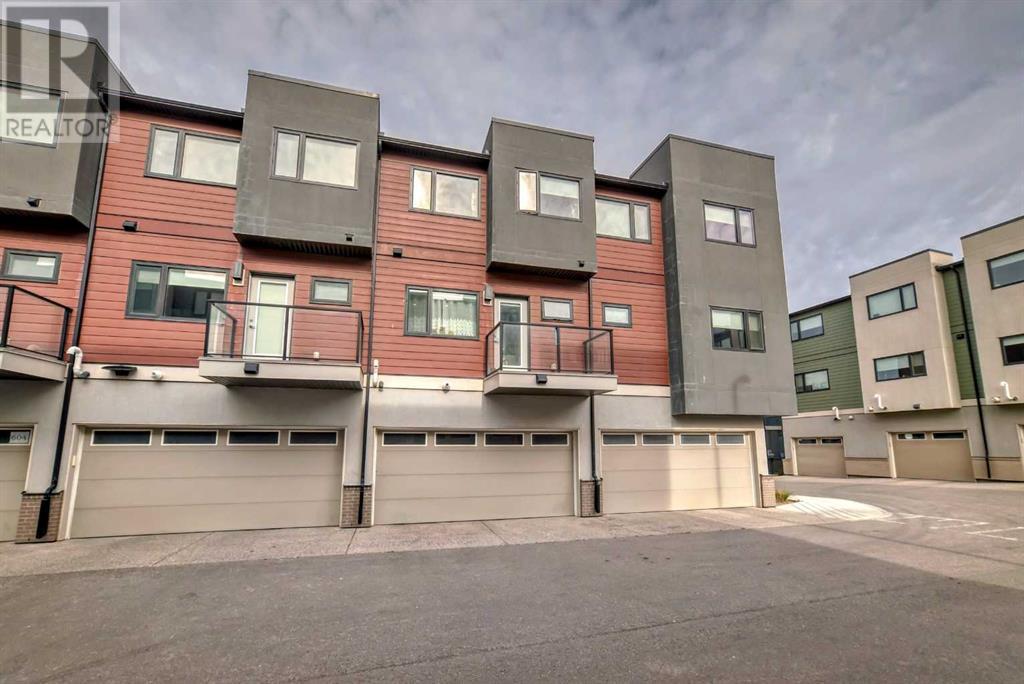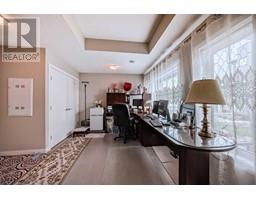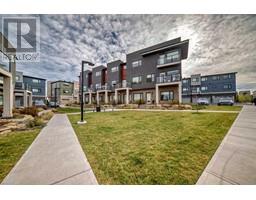Calgary Real Estate Agency
602, 218 Sherwood Square Nw Calgary, Alberta T3R 0Y2
$475,000Maintenance, Common Area Maintenance, Insurance, Property Management, Waste Removal
$366.91 Monthly
Maintenance, Common Area Maintenance, Insurance, Property Management, Waste Removal
$366.91 MonthlyWelcome to Diseno in the desirable neighborhood of Sherwood, one of the newest development in the Symon's Valley NW!Enjoy entertaining family and friends with an open concept living. The second floor has a ample natural lighting coming in from all the windows. The kitchen is upgraded with dark brown cabinets, stainless steel appliances, a sizeable island, and quartz countertops. The flex space when you walk into the home is perfect for those who work from home. You can use it however it fits in your lifestyle, i.e., a gym for the fitness enthusiast or an extra hobby room. The top floor features 3 bedrooms and 2 full baths. The unit also has a double car garage and 2 balconies. The location of this townhouse is ideal for the nature lover. Step outside the front door and you will be strolling along the community park and massive pond. The commercial area if Sage Hill Crossing is also accessible by walking. Contact your realtor and schedule a showing! (id:41531)
Property Details
| MLS® Number | A2172506 |
| Property Type | Single Family |
| Community Name | Sherwood |
| Amenities Near By | Park, Playground, Schools, Shopping |
| Community Features | Pets Allowed With Restrictions |
| Features | No Smoking Home, Parking |
| Parking Space Total | 2 |
| Plan | 1612251 |
Building
| Bathroom Total | 3 |
| Bedrooms Above Ground | 3 |
| Bedrooms Total | 3 |
| Appliances | Refrigerator, Dishwasher, Microwave Range Hood Combo, Window Coverings, Garage Door Opener, Washer & Dryer |
| Basement Type | None |
| Constructed Date | 2016 |
| Construction Style Attachment | Attached |
| Cooling Type | None |
| Exterior Finish | Brick, Composite Siding, Stucco |
| Fireplace Present | No |
| Flooring Type | Carpeted, Ceramic Tile, Laminate |
| Foundation Type | Poured Concrete |
| Half Bath Total | 1 |
| Heating Type | Forced Air |
| Stories Total | 3 |
| Size Interior | 1569.6 Sqft |
| Total Finished Area | 1569.6 Sqft |
| Type | Row / Townhouse |
Parking
| Attached Garage | 2 |
Land
| Acreage | No |
| Fence Type | Not Fenced |
| Land Amenities | Park, Playground, Schools, Shopping |
| Landscape Features | Landscaped |
| Size Total Text | Unknown |
| Zoning Description | M-1 |
Rooms
| Level | Type | Length | Width | Dimensions |
|---|---|---|---|---|
| Lower Level | Other | 7.00 Ft x 5.92 Ft | ||
| Lower Level | Den | 11.25 Ft x 9.83 Ft | ||
| Lower Level | Other | 5.33 Ft x 3.50 Ft | ||
| Lower Level | Furnace | 5.50 Ft x 2.92 Ft | ||
| Main Level | Other | 9.33 Ft x 6.75 Ft | ||
| Main Level | Dining Room | 13.25 Ft x 9.58 Ft | ||
| Main Level | Living Room | 13.67 Ft x 13.25 Ft | ||
| Main Level | Kitchen | 11.58 Ft x 11.50 Ft | ||
| Main Level | Laundry Room | 4.83 Ft x 4.08 Ft | ||
| Main Level | Other | 8.25 Ft x 4.75 Ft | ||
| Main Level | 2pc Bathroom | 4.92 Ft x 5.17 Ft | ||
| Upper Level | Primary Bedroom | 13.83 Ft x 11.58 Ft | ||
| Upper Level | 3pc Bathroom | 7.92 Ft x 4.92 Ft | ||
| Upper Level | Other | 7.17 Ft x 3.83 Ft | ||
| Upper Level | 4pc Bathroom | 8.42 Ft x 4.92 Ft | ||
| Upper Level | Bedroom | 9.67 Ft x 9.00 Ft | ||
| Upper Level | Bedroom | 11.67 Ft x 7.67 Ft |
https://www.realtor.ca/real-estate/27536541/602-218-sherwood-square-nw-calgary-sherwood
Interested?
Contact us for more information














































































