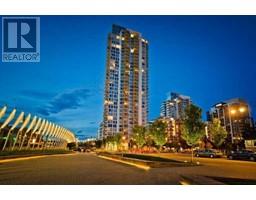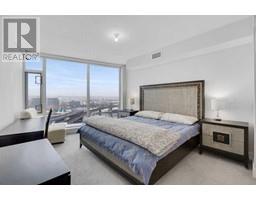Calgary Real Estate Agency
1102, 510 6 Avenue Se Calgary, Alberta T2G 1L7
$498,000Maintenance, Common Area Maintenance, Heat, Ground Maintenance, Parking, Property Management, Reserve Fund Contributions, Security, Sewer, Waste Removal, Water
$858.74 Monthly
Maintenance, Common Area Maintenance, Heat, Ground Maintenance, Parking, Property Management, Reserve Fund Contributions, Security, Sewer, Waste Removal, Water
$858.74 MonthlyThis beautiful home in the Evolution, located in the heart of trendy East Village, offers the ultimate in luxury and maintenance-free living. The Pulse building boasts fantastic views of the city, river, and mountains. This 2-bedroom, 2-bathroom unit features large floor-to-ceiling windows that fill the home with natural light. The seamless open-concept layout includes a thoughtfully appointed gourmet chef’s kitchen, highlighted by marbled granite countertops, a massive center island with a breakfast bar, high-end stainless steel appliances, a pantry, and ample cabinet space. Adjacent to the kitchen is a bright, formal dining area and a spacious living room, both flooded with sunlight and stunning views.The extraordinary primary bedroom comes with a spa-like 5-piece ensuite bathroom, featuring private showers, double vanity sinks, and closets. Additionally, there is a generous second bedroom, a gorgeous 3-piece bathroom, in-suite laundry, and ample storage space. The living space extends to a deck, providing a perfect spot to enjoy the views. This unit includes side-by-side parking stalls in a heated, secured underground garage, along with an assigned storage locker. Evolution offers exclusive, top-of-the-line amenities, including two fitness rooms with a steam room, a party room, and a rooftop patio perfect for entertaining. Additional features include concierge service, after-hours security, and much more.The location is unbeatable, just steps from the River Walk pathway system, the LRT station, the new state-of-the-art Central Library, and the National Music Centre. It’s also a short walk to Stampede Park and the Saddledome, dog parks, shopping, popular restaurants, bars, coffee shops, Downtown, the 17th Avenue Entertainment District, and Inglewood. (id:41531)
Property Details
| MLS® Number | A2167437 |
| Property Type | Single Family |
| Community Name | Downtown East Village |
| Amenities Near By | Park, Playground, Schools, Shopping |
| Community Features | Pets Allowed With Restrictions |
| Features | No Animal Home, Sauna, Parking |
| Parking Space Total | 1 |
| Plan | 1512254 |
| Structure | None |
Building
| Bathroom Total | 2 |
| Bedrooms Above Ground | 2 |
| Bedrooms Total | 2 |
| Amenities | Exercise Centre, Party Room, Recreation Centre, Sauna |
| Appliances | Washer, Refrigerator, Gas Stove(s), Dishwasher, Dryer, Microwave Range Hood Combo |
| Architectural Style | High Rise |
| Constructed Date | 2016 |
| Construction Material | Poured Concrete |
| Construction Style Attachment | Attached |
| Cooling Type | Central Air Conditioning |
| Exterior Finish | Brick, Concrete, Metal, Stone |
| Fireplace Present | No |
| Flooring Type | Carpeted, Laminate, Tile |
| Heating Type | Forced Air |
| Stories Total | 32 |
| Size Interior | 1064.9 Sqft |
| Total Finished Area | 1064.9 Sqft |
| Type | Apartment |
Land
| Acreage | No |
| Land Amenities | Park, Playground, Schools, Shopping |
| Size Total Text | Unknown |
| Zoning Description | Cc-emu |
Rooms
| Level | Type | Length | Width | Dimensions |
|---|---|---|---|---|
| Main Level | Living Room/dining Room | 18.58 Ft x 15.00 Ft | ||
| Main Level | Other | 9.58 Ft x 8.42 Ft | ||
| Main Level | Primary Bedroom | 13.67 Ft x 11.67 Ft | ||
| Main Level | 5pc Bathroom | 8.67 Ft x 7.92 Ft | ||
| Main Level | Bedroom | 10.00 Ft x 10.92 Ft | ||
| Main Level | Other | 10.17 Ft x 5.75 Ft | ||
| Main Level | 3pc Bathroom | 8.25 Ft x 5.42 Ft | ||
| Main Level | Other | 14.17 Ft x 8.00 Ft | ||
| Main Level | Laundry Room | 6.00 Ft x 5.58 Ft | ||
| Main Level | Other | 5.33 Ft x 8.67 Ft | ||
| Main Level | Other | 5.92 Ft x 8.33 Ft |
https://www.realtor.ca/real-estate/27530858/1102-510-6-avenue-se-calgary-downtown-east-village
Interested?
Contact us for more information






















































