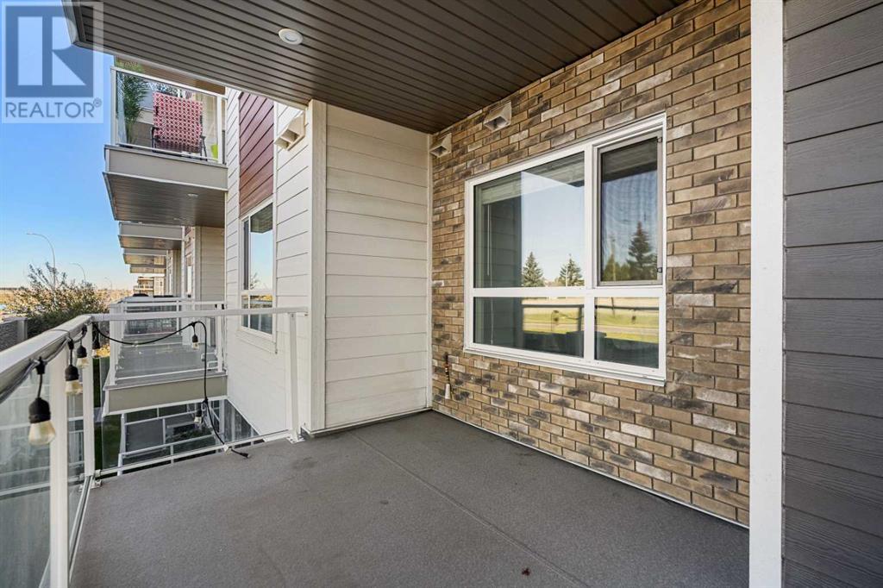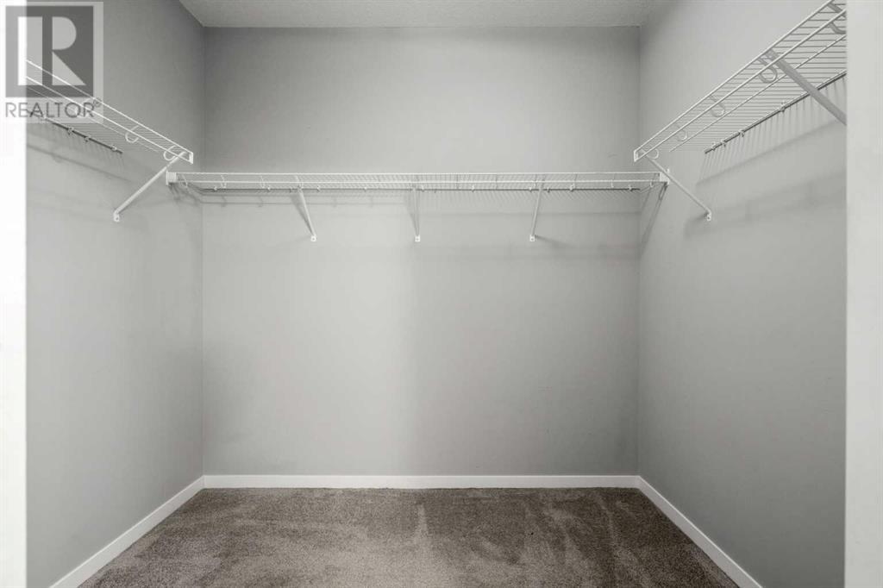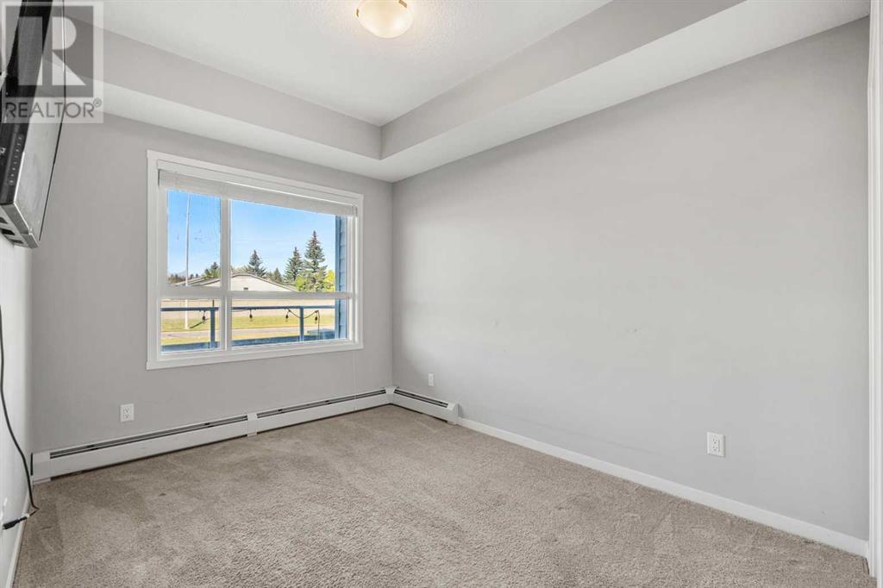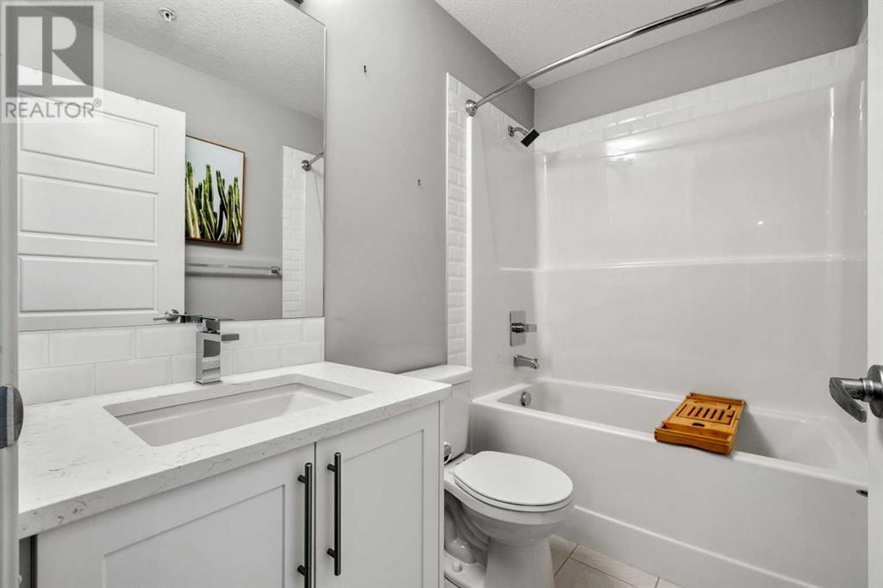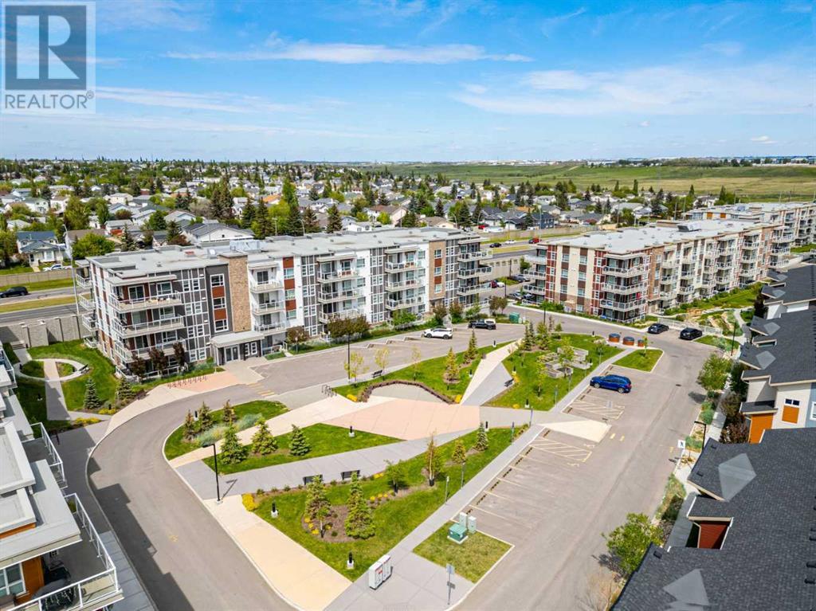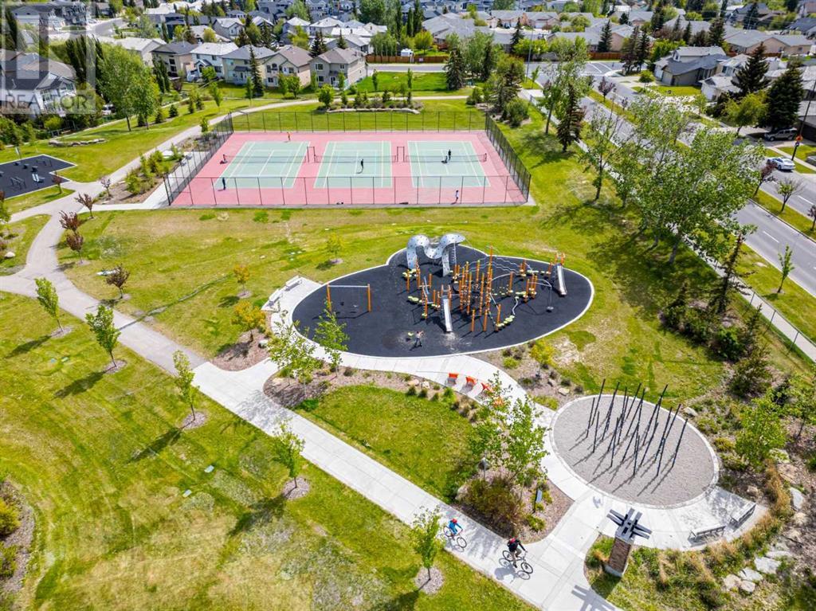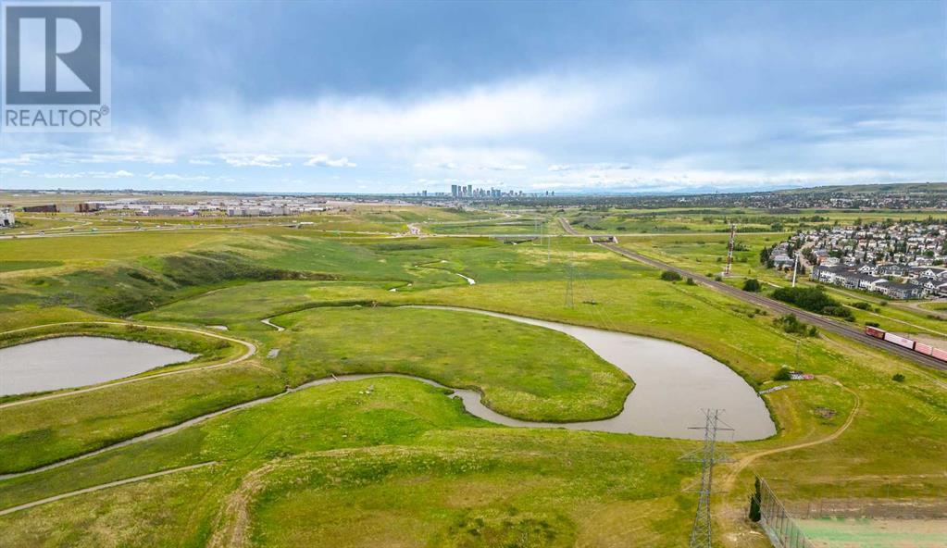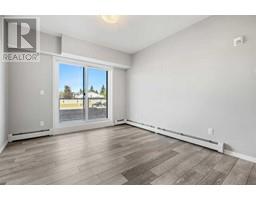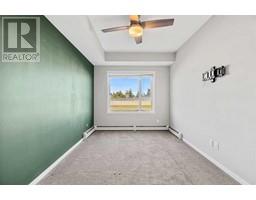Calgary Real Estate Agency
204, 360 Harvest Hills Common Ne Calgary, Alberta T3K 2N1
$374,900Maintenance, Condominium Amenities, Common Area Maintenance, Insurance, Property Management, Reserve Fund Contributions, Waste Removal, Water
$450.15 Monthly
Maintenance, Condominium Amenities, Common Area Maintenance, Insurance, Property Management, Reserve Fund Contributions, Waste Removal, Water
$450.15 MonthlyDiscover the perfect blend of modern living and convenience with this 2-bedroom, 2-bathroom condo in the desirable Harvest Hills community. Built in 2019, this well-maintained, 834 SQFT home offers everything you need for a stylish and low-maintenance lifestyle.As you enter, you'll be welcomed by the open-concept layout that enhances the sense of space and light throughout the unit. The kitchen features sleek countertops, contemporary cabinetry, and a large island—ideal for preparing meals or casual dining. The adjoining living and dining areas offer ample space for relaxation and entertainment, with large windows allowing natural light to pour in.The primary bedroom is generously sized and includes a private ensuite bathroom, with a double vanity, ample amount of space which will provide a perfect retreat at the end of the day. The second bedroom is also well-sized, with easy access to the second full 4PC bathroom, making it ideal for a small family, guests or as a home office.Additional highlights include in-suite laundry, ample storage, and a large private balcony with a natural gas hook-up, where you can enjoy your morning coffee, evening relaxation or a BBQ night on in a nice summer evening. This condo also comes with a titled underground parking space, ensuring convenience and security.Located in the vibrant and well-established neighbourhood of Harvest Hills, you’ll love being just minutes away from Harvest Hills Lake, where you can enjoy peaceful walks and outdoor activities. Plus, with shopping centres, dining options, many parks nearby, as well as the convenience of Deerfoot Trail and Stoney Trail located minutes away, everything you need is within easy reach.Whether you’re a first-time homebuyer, downsizing, or looking for an investment property, 204 - 360 Harvest Hills Common offers a modern, move-in ready home in a fantastic location. Don’t miss this opportunity to call this your home! (id:41531)
Property Details
| MLS® Number | A2171403 |
| Property Type | Single Family |
| Community Name | Harvest Hills |
| Amenities Near By | Park, Playground, Schools, Shopping, Water Nearby |
| Community Features | Lake Privileges, Pets Allowed |
| Features | Gas Bbq Hookup, Parking |
| Parking Space Total | 1 |
| Plan | 1812025 |
Building
| Bathroom Total | 2 |
| Bedrooms Above Ground | 2 |
| Bedrooms Total | 2 |
| Appliances | Range - Electric, Dishwasher, Microwave Range Hood Combo, Washer & Dryer |
| Architectural Style | Low Rise |
| Constructed Date | 2019 |
| Construction Material | Wood Frame |
| Construction Style Attachment | Attached |
| Cooling Type | See Remarks |
| Exterior Finish | Brick, Wood Siding |
| Fireplace Present | No |
| Flooring Type | Carpeted, Ceramic Tile, Vinyl |
| Foundation Type | Poured Concrete |
| Heating Fuel | Natural Gas |
| Heating Type | Baseboard Heaters |
| Stories Total | 4 |
| Size Interior | 834.15 Sqft |
| Total Finished Area | 834.15 Sqft |
| Type | Apartment |
Parking
| Underground |
Land
| Acreage | No |
| Land Amenities | Park, Playground, Schools, Shopping, Water Nearby |
| Size Total Text | Unknown |
| Zoning Description | M-1 |
Rooms
| Level | Type | Length | Width | Dimensions |
|---|---|---|---|---|
| Main Level | Primary Bedroom | 9.08 Ft x 14.08 Ft | ||
| Main Level | 4pc Bathroom | 8.17 Ft x 8.25 Ft | ||
| Main Level | Other | 8.33 Ft x 6.58 Ft | ||
| Main Level | Living Room | 11.00 Ft x 12.08 Ft | ||
| Main Level | Kitchen | 13.00 Ft x 15.83 Ft | ||
| Main Level | Bedroom | 8.92 Ft x 14.00 Ft | ||
| Main Level | 4pc Bathroom | 7.75 Ft x 4.92 Ft | ||
| Main Level | Laundry Room | 7.08 Ft x 5.92 Ft |
https://www.realtor.ca/real-estate/27530859/204-360-harvest-hills-common-ne-calgary-harvest-hills
Interested?
Contact us for more information












