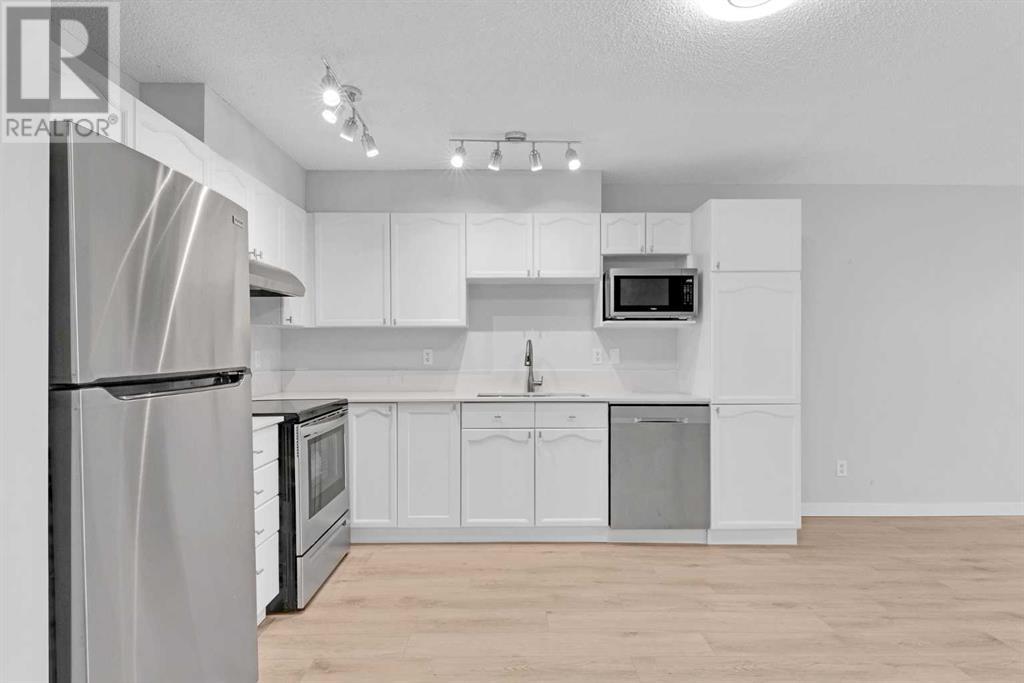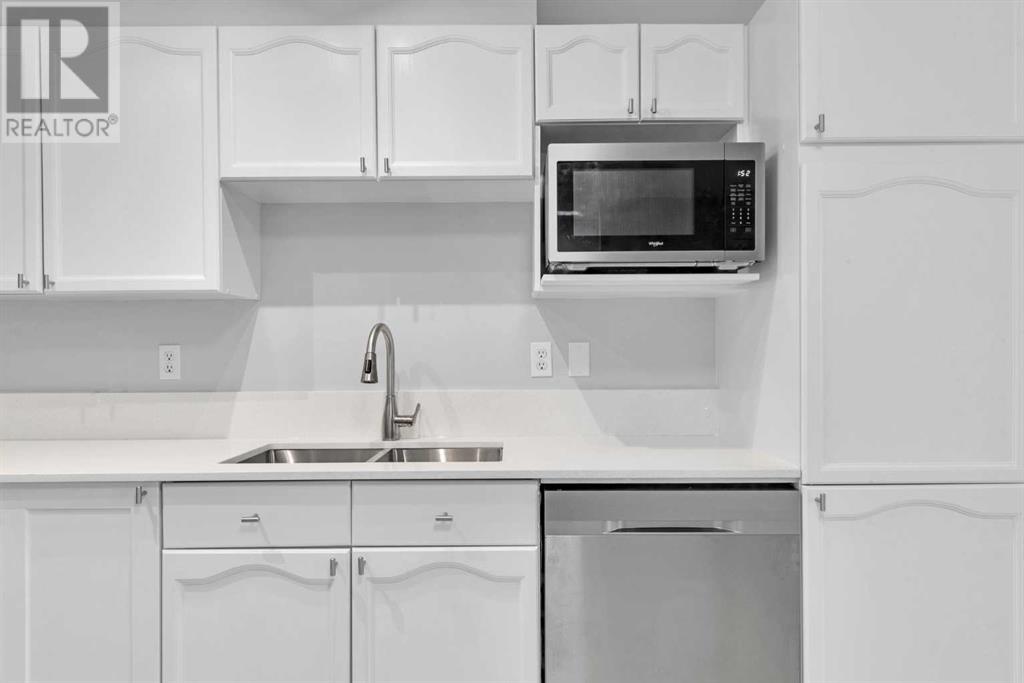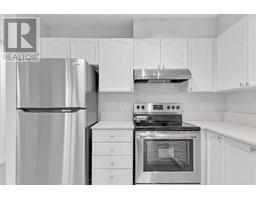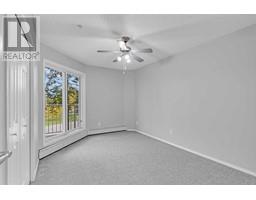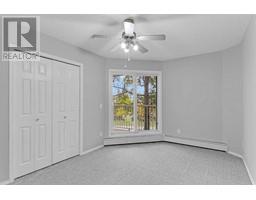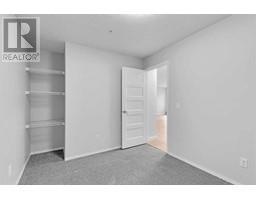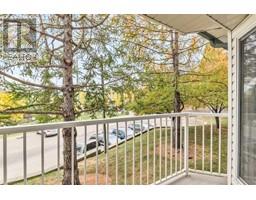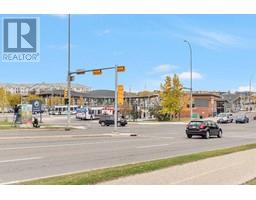Calgary Real Estate Agency
103, 7 Somervale View Sw Calgary, Alberta T2Y 4A9
$299,900Maintenance, Common Area Maintenance, Heat, Insurance, Property Management, Reserve Fund Contributions, Water
$597.39 Monthly
Maintenance, Common Area Maintenance, Heat, Insurance, Property Management, Reserve Fund Contributions, Water
$597.39 MonthlyDiscover your perfect urban retreat in this beautifully renovated 2-bedroom, 1-bathroom apartment in Somerset, an exclusive 18+ community conveniently located near the Shawnessey LRT station and abundant shopping options. This unit, featuring an underground parking space, has been meticulously updated with modern finishes and conveniences. Condo Fees include everything & electricity too!Step into a sleek kitchen showcasing quartz countertops, a contemporary backsplash, new stainless steel appliances, and refinished cabinetry. The home is outfitted with luxury wide plank vinyl flooring, enhancing the airy, open-concept layout that flows into the living area. A covered balcony, accessible from both the living room and primary bedroom, provides tranquil views of the neighboring park and greenspace—perfect for relaxation or entertaining.The apartment includes a spacious primary bedroom and a flexible guest room or den (both with brand new carpet), designed to maximize space efficiently. You’ll also find a large in-suite laundry and storage room adding practicality and value to this attractive living space.Residents benefit from additional visitor parking visible from the unit and proximity to essential amenities like restaurants, shopping centers, the LRT, YMCA, a library, and picturesque parks filled with mature trees. Convenient access to Stoney & McLeod Trails facilitates easy travel to other areas of the city.This unit is a superb blend of style, comfort, and functionality, making it an ideal choice for those seeking a refined and conveniently located home in Calgary. (id:41531)
Property Details
| MLS® Number | A2172198 |
| Property Type | Single Family |
| Community Name | Somerset |
| Amenities Near By | Park, Playground, Schools, Shopping |
| Community Features | Pets Allowed With Restrictions, Age Restrictions |
| Features | No Animal Home, No Smoking Home, Parking |
| Parking Space Total | 1 |
| Plan | 9913396 |
| Structure | None |
Building
| Bathroom Total | 1 |
| Bedrooms Above Ground | 2 |
| Bedrooms Total | 2 |
| Appliances | Refrigerator, Dishwasher, Stove, Microwave, Hood Fan, Washer & Dryer |
| Architectural Style | Low Rise |
| Constructed Date | 1999 |
| Construction Material | Wood Frame |
| Construction Style Attachment | Attached |
| Cooling Type | None |
| Exterior Finish | Vinyl Siding |
| Fireplace Present | No |
| Flooring Type | Carpeted, Vinyl Plank |
| Foundation Type | Poured Concrete |
| Heating Fuel | Natural Gas |
| Heating Type | Forced Air, Hot Water |
| Stories Total | 3 |
| Size Interior | 762 Sqft |
| Total Finished Area | 762 Sqft |
| Type | Apartment |
Land
| Acreage | No |
| Land Amenities | Park, Playground, Schools, Shopping |
| Size Total Text | Unknown |
| Zoning Description | M-c1 |
Rooms
| Level | Type | Length | Width | Dimensions |
|---|---|---|---|---|
| Main Level | Living Room | 14.17 Ft x 13.83 Ft | ||
| Main Level | Kitchen | 11.25 Ft x 9.67 Ft | ||
| Main Level | Bedroom | 14.75 Ft x 9.83 Ft | ||
| Main Level | Bedroom | 10.50 Ft x 8.67 Ft | ||
| Main Level | 4pc Bathroom | 6.92 Ft x 4.92 Ft | ||
| Main Level | Laundry Room | 9.25 Ft x 3.83 Ft | ||
| Main Level | Other | 9.83 Ft x 6.75 Ft |
https://www.realtor.ca/real-estate/27534232/103-7-somervale-view-sw-calgary-somerset
Interested?
Contact us for more information








