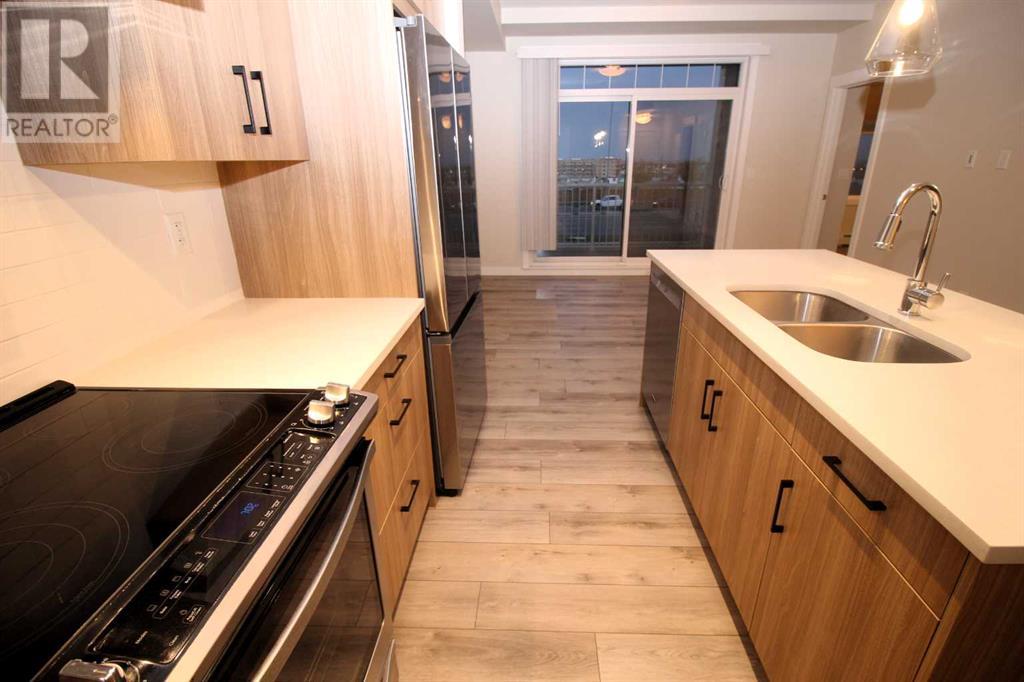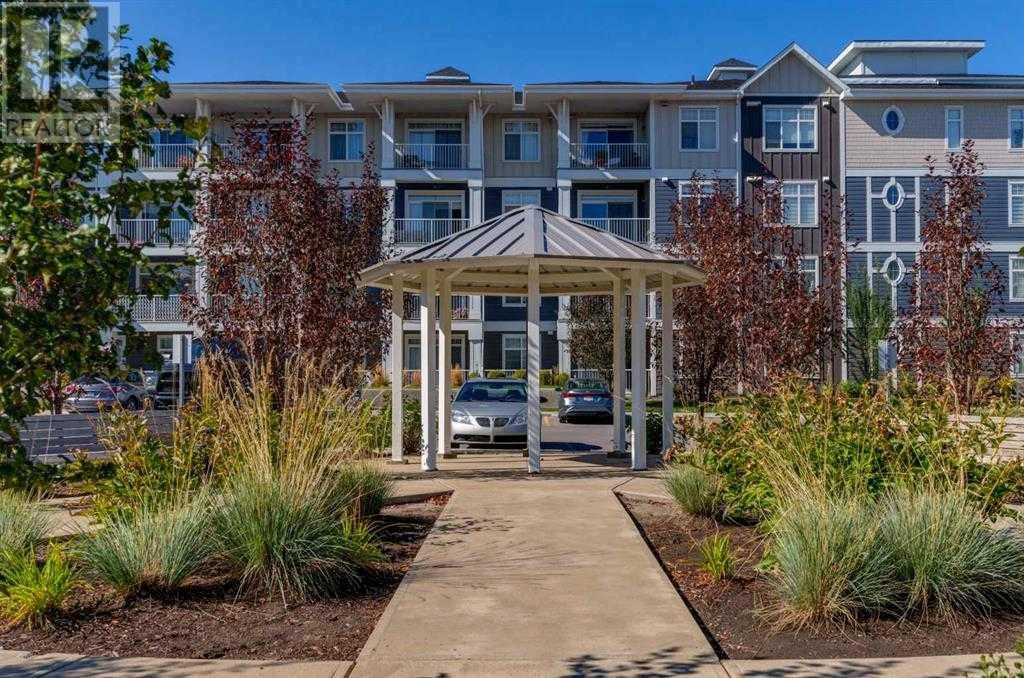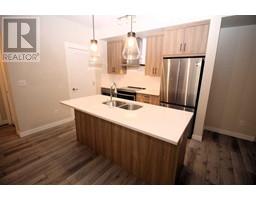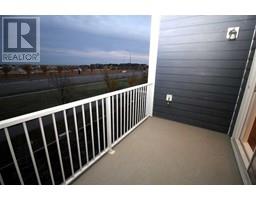Calgary Real Estate Agency
320, 400 Auburn Meadows Common Se Calgary, Alberta T3M 3K7
$349,000Maintenance, Common Area Maintenance, Heat, Insurance, Ground Maintenance, Property Management, Reserve Fund Contributions, Sewer, Waste Removal, Water
$350 Monthly
Maintenance, Common Area Maintenance, Heat, Insurance, Ground Maintenance, Property Management, Reserve Fund Contributions, Sewer, Waste Removal, Water
$350 MonthlyThis Ultra-Lux 2 bed, 2 bath condo is located in the highly sought after lake community of Auburn Bay and comes with 1 titled U/G parking stall plus a separate storage locker. The open floorplan consists of 9' ceilings, luxurious vinyl plank flooring and large windows that bring in tons of natural sunlight. The kitchen is a Chef's delight offering upgraded S/S appliances, custom cabinets, Quartz counter-tops plus a huge center island that overlooks the large living room that grants access to a spacious East facing balcony with a BBQ gas line. The primary bedroom comes with 2 closets plus a stylish 3pc ensuite. Completing this gorgeous condo is a 2nd bedroom with a "cheater" 4pc bath plus in-suite laundry. Additional bonuses include: Low condo dues, Lake access plus 1 titled U/G parking stall, a separate storage locker and bike room. Located close to schools, parks, City transit, major shopping/restaurants, South Health Campus, Auburn Bay Lake and easy access to main roadways. (id:41531)
Property Details
| MLS® Number | A2172236 |
| Property Type | Single Family |
| Community Name | Auburn Bay |
| Amenities Near By | Park, Playground, Schools, Shopping, Water Nearby |
| Community Features | Lake Privileges, Pets Allowed With Restrictions |
| Features | No Animal Home, No Smoking Home, Parking |
| Parking Space Total | 1 |
| Plan | 2110527 |
Building
| Bathroom Total | 2 |
| Bedrooms Above Ground | 2 |
| Bedrooms Total | 2 |
| Appliances | Washer, Refrigerator, Dishwasher, Stove, Dryer, Microwave, Hood Fan, Window Coverings |
| Architectural Style | Low Rise |
| Constructed Date | 2022 |
| Construction Material | Wood Frame |
| Construction Style Attachment | Attached |
| Cooling Type | None |
| Exterior Finish | Vinyl Siding |
| Fireplace Present | No |
| Flooring Type | Vinyl Plank |
| Foundation Type | Poured Concrete |
| Heating Type | Baseboard Heaters |
| Stories Total | 4 |
| Size Interior | 698.12 Sqft |
| Total Finished Area | 698.12 Sqft |
| Type | Apartment |
Parking
| Underground |
Land
| Acreage | No |
| Land Amenities | Park, Playground, Schools, Shopping, Water Nearby |
| Size Total Text | Unknown |
| Zoning Description | M-2 |
Rooms
| Level | Type | Length | Width | Dimensions |
|---|---|---|---|---|
| Main Level | Other | 12.33 Ft x 10.75 Ft | ||
| Main Level | Living Room | 13.75 Ft x 10.42 Ft | ||
| Main Level | Primary Bedroom | 10.42 Ft x 10.17 Ft | ||
| Main Level | Bedroom | 10.42 Ft x 10.00 Ft | ||
| Main Level | Other | 6.42 Ft x 4.25 Ft | ||
| Main Level | Laundry Room | 7.08 Ft x 3.33 Ft | ||
| Main Level | 4pc Bathroom | 8.33 Ft x 4.83 Ft | ||
| Main Level | 3pc Bathroom | 8.33 Ft x 4.92 Ft |
https://www.realtor.ca/real-estate/27531916/320-400-auburn-meadows-common-se-calgary-auburn-bay
Interested?
Contact us for more information


















































