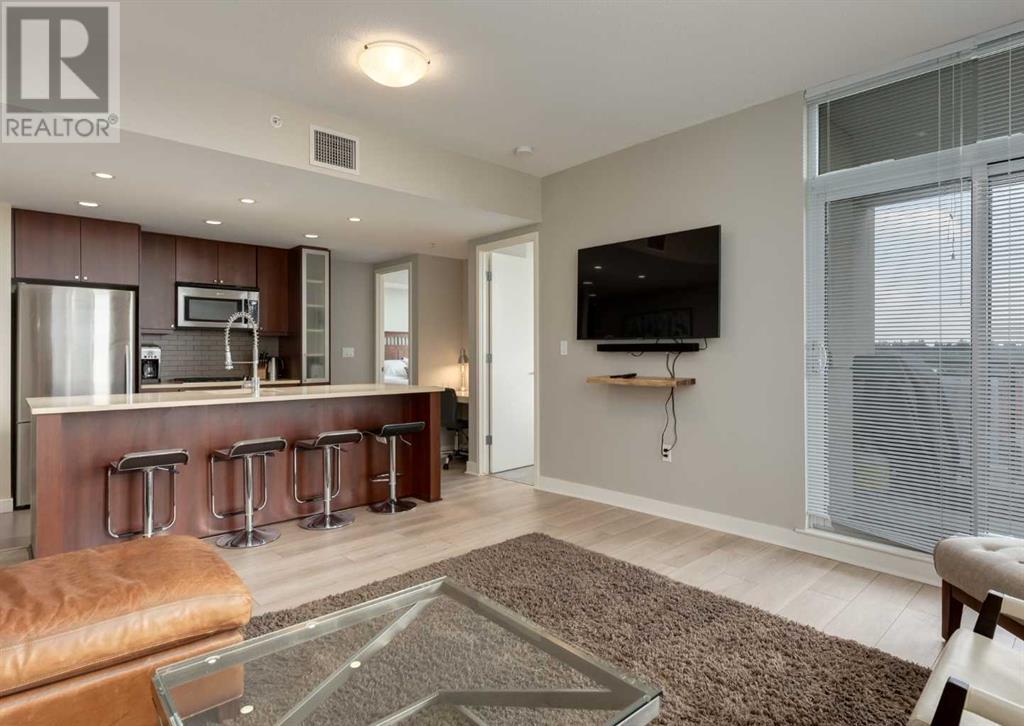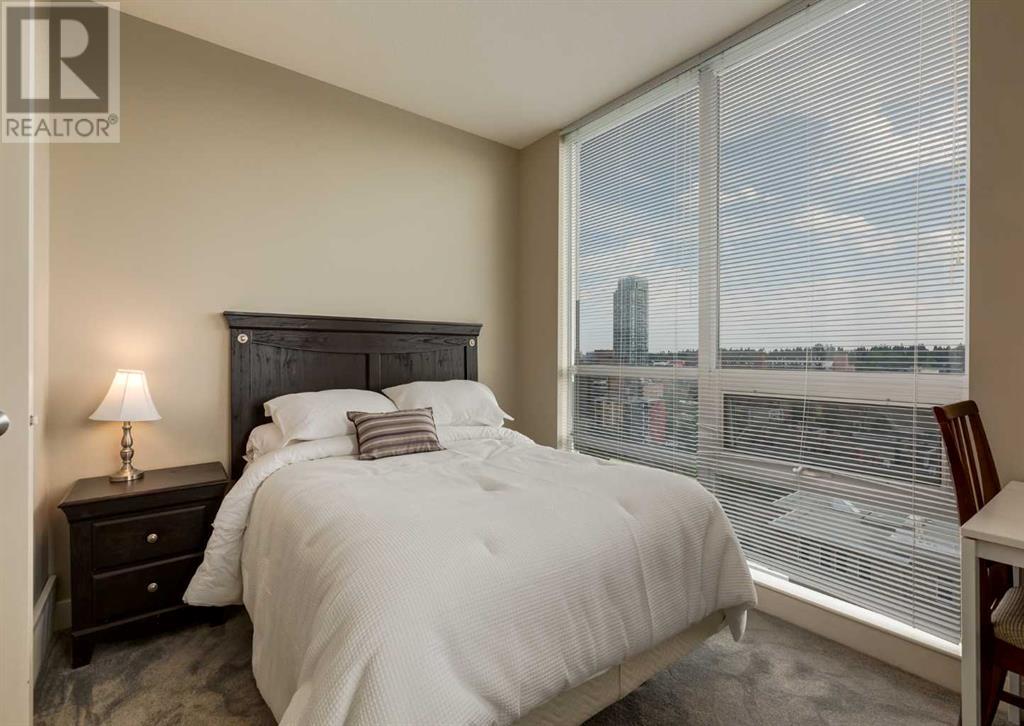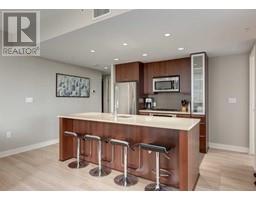Calgary Real Estate Agency
1208, 1118 12 Avenue Sw Calgary, Alberta T2R 0P4
$419,900Maintenance, Ground Maintenance, Property Management, Reserve Fund Contributions, Security, Sewer
$704 Monthly
Maintenance, Ground Maintenance, Property Management, Reserve Fund Contributions, Security, Sewer
$704 MonthlyWelcome to 1208-1118 12 Av SW- Nova- This updated ""Beltline Condo is on the SW corner of the Nova Building in the Beltline. The two Bedroom, 2 bath unit is "FULLY FURNISHED & EQUIPPED" ready to move in and unpack right down to the Forks & Knives. The 850 sq ft home has many upgrades as new laminate flooring & carpet in the bedrooms, a new washer & dryer,dishwasher ,S/S Appliances including Bosch Gas -Stove, Fisher Paykel Refrigerator, and much more. The unit also has an indoor titled parking stall and a separate storage locker. The Nova Building boasts such amenities as Guest suites, a Fully - Equipped Gym, Party Room & Full-time concierge/security. All this and just minutes from the C-Train, the Up-Town Co-op, and blocks away from all the shopping & restaurants of 17th Ave . (id:41531)
Property Details
| MLS® Number | A2172233 |
| Property Type | Single Family |
| Community Name | Beltline |
| Amenities Near By | Park, Schools |
| Community Features | Pets Allowed With Restrictions |
| Features | Elevator, Closet Organizers, No Animal Home, No Smoking Home, Guest Suite, Parking |
| Parking Space Total | 1 |
| Plan | 0814769 |
Building
| Bathroom Total | 2 |
| Bedrooms Above Ground | 2 |
| Bedrooms Total | 2 |
| Amenities | Exercise Centre, Guest Suite, Party Room |
| Appliances | Washer, Refrigerator, Oven - Electric, Cooktop - Gas, Dishwasher, Dryer, Microwave Range Hood Combo, Window Coverings, Garage Door Opener |
| Constructed Date | 2008 |
| Construction Material | Poured Concrete |
| Construction Style Attachment | Attached |
| Cooling Type | Central Air Conditioning |
| Exterior Finish | Concrete, Stone, Stucco |
| Fire Protection | Smoke Detectors, Full Sprinkler System |
| Fireplace Present | No |
| Flooring Type | Carpeted, Laminate, Tile |
| Foundation Type | Poured Concrete |
| Heating Fuel | Natural Gas |
| Stories Total | 25 |
| Size Interior | 859 Sqft |
| Total Finished Area | 859 Sqft |
| Type | Apartment |
Parking
| Underground |
Land
| Acreage | No |
| Land Amenities | Park, Schools |
| Size Total Text | Unknown |
| Zoning Description | Cc-x |
Rooms
| Level | Type | Length | Width | Dimensions |
|---|---|---|---|---|
| Main Level | Eat In Kitchen | 2.69 M x .33 M | ||
| Main Level | Primary Bedroom | 3.38 M x 3.30 M | ||
| Main Level | Living Room | 4.72 M x 4.34 M | ||
| Main Level | 3pc Bathroom | 23.39 M x 2.49 M | ||
| Main Level | Foyer | 1.58 M x 1.40 M | ||
| Main Level | Laundry Room | 2.31 M x 1.32 M | ||
| Main Level | Other | 3.30 M x 3.38 M | ||
| Main Level | 4pc Bathroom | 2.29 M x 2.23 M | ||
| Main Level | Bedroom | 2.67 M x 3.43 M |
https://www.realtor.ca/real-estate/27527492/1208-1118-12-avenue-sw-calgary-beltline
Interested?
Contact us for more information






















































