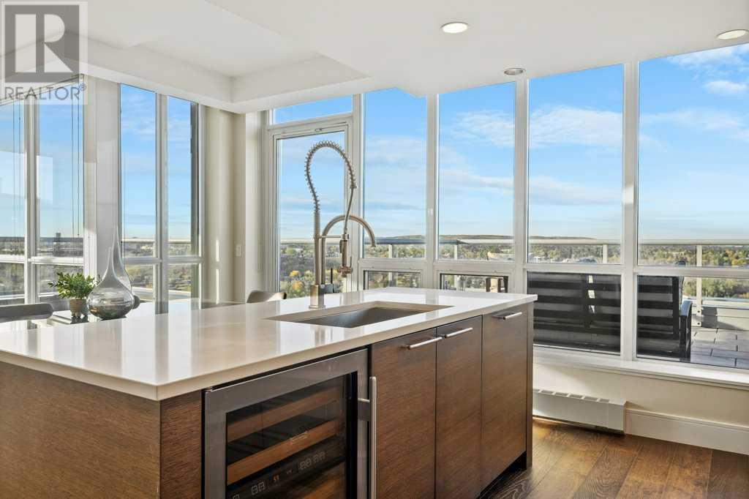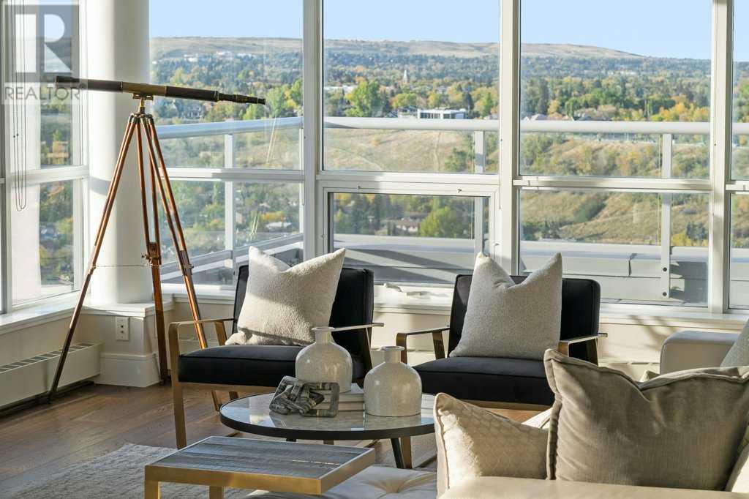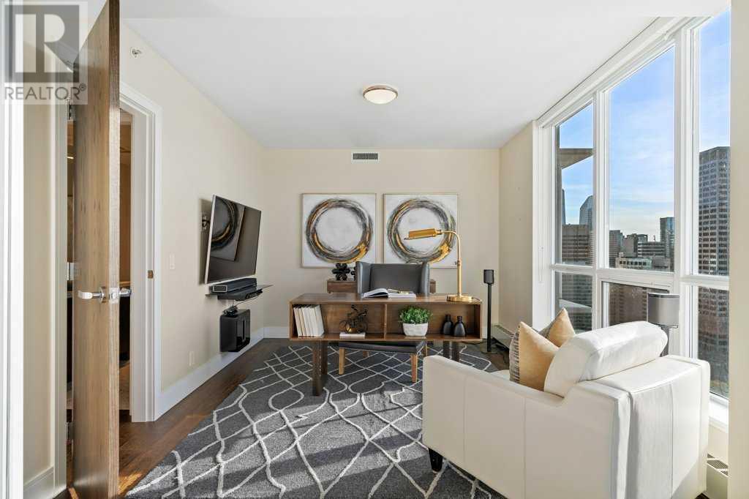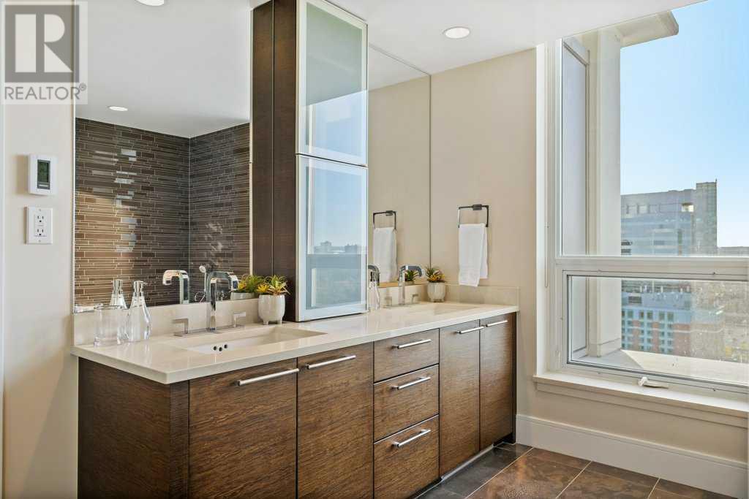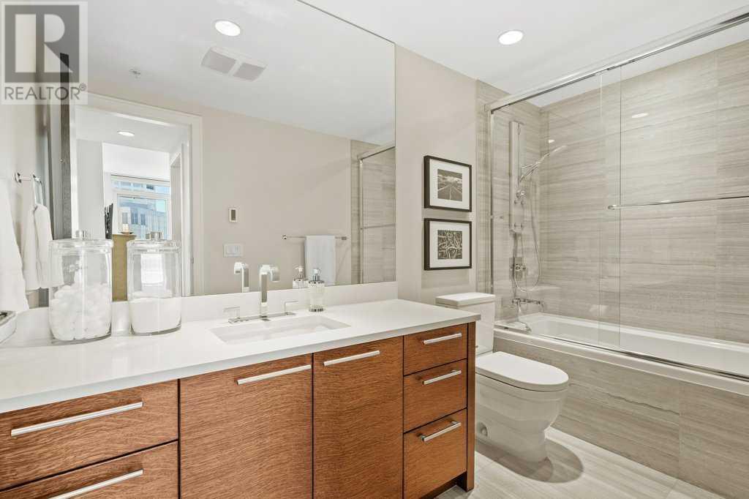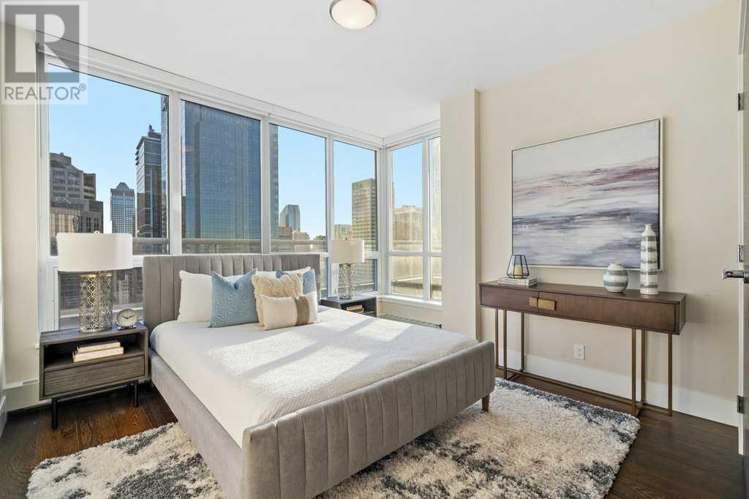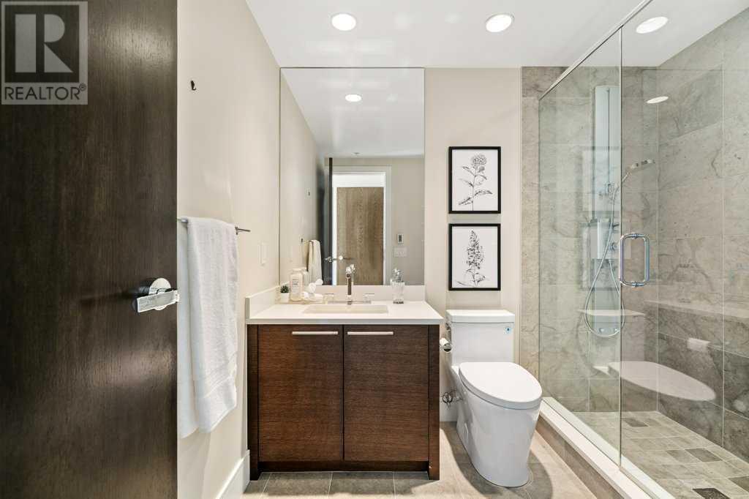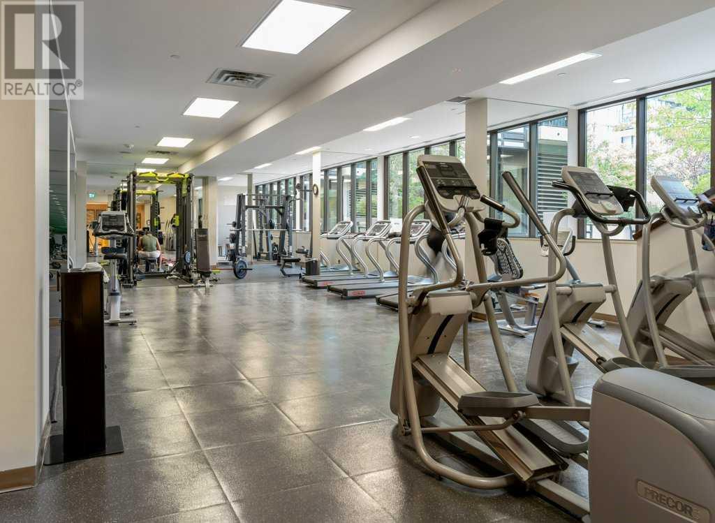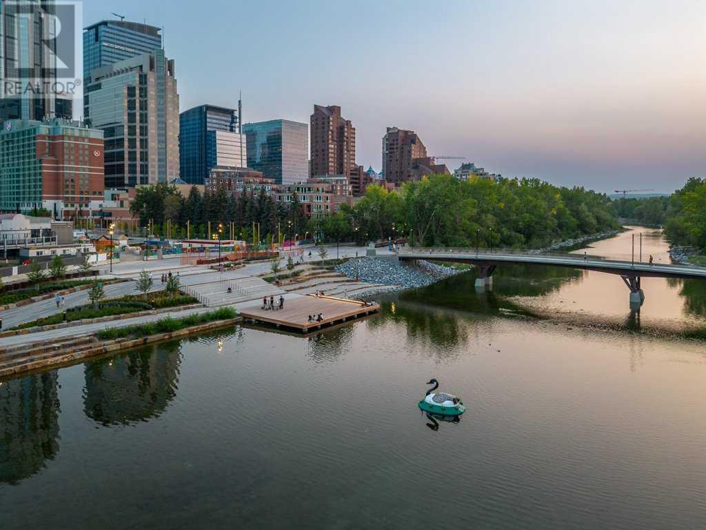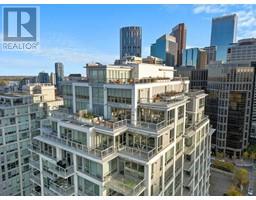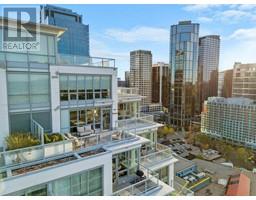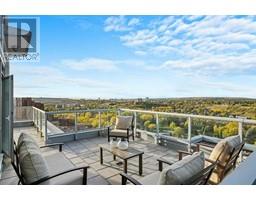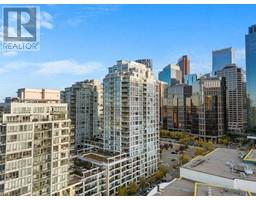Calgary Real Estate Agency
2421, 222 Riverfront Avenue Sw Calgary, Alberta T2P 0W3
$1,649,900Maintenance, Common Area Maintenance, Heat, Insurance, Interior Maintenance, Parking, Property Management, Reserve Fund Contributions, Security, Sewer, Waste Removal, Water
$1,887.21 Monthly
Maintenance, Common Area Maintenance, Heat, Insurance, Interior Maintenance, Parking, Property Management, Reserve Fund Contributions, Security, Sewer, Waste Removal, Water
$1,887.21 MonthlyElevate yourself into the Penthouse - an executive bungalow in the sky. This is more than a home; it’s a lifestyle statement. Imagine a stunning top floor condo perched 250 feet atop a sleek high-rise, offering panoramic views of the river and skyline. Occupying nearly 2,100 of interior square footage, this 3 bedroom + office + 3.5 bathroom layout is designed to provide the best of both worlds: entertainment and seclusion. Car enthusiast? Then you will certainly appreciate the [3] underground parking stalls that await your automobile collection. Upon entering, you're greeted by an expansive open-concept living space drenched in natural light from floor-to-ceiling windows that frame our breathtaking cityscape. Relax around the beautiful marble surround fireplace after a long day as the sun sets in the background. Migrate over to the modern kitchen that consists of a wonderful blend of integrated Miele + Wolf appliances, quartz counters, contemporary cabinetry, wine fridge, industrial sized sink and several viewpoints of the river. Step out to the 560 sqft of exterior terrace space and picture late-night cocktails under the stars, entertaining colleagues in style and waking up to the city at your feet. The office provides a space to up productivity at home while offering solitude with the sliding doors for those important calls. Down the hall you will find the resting quarters - smartly positioned away from the action. Each of the 3 bedrooms all come with their own private ensuite bathrooms with the primary taking centre stage: breathtaking corner windows, ample space for a king bed, access to the rear patio, gigantic walk-in closet and spa inspired en-suite with heated flooring, dual vanities and separate tub + shower. Rounding out the interior perks are a fitting 2 piece guest bath along with a dedicated laundry room. Unwind in an existence that celebrates sophistication, privacy and the extraordinary. As mentioned, this purchase comes with 3 aligned parking stalls and an assigned storage locker. Don't miss out on the amenities in this complex: onsite concierge, owner's lounge with games room + full kitchen, fitness area, hot tub, theatre and car wash. A location steps to the office core, c-train, pathways, restaurants and all daily services. Your opportunity to live alongside the soaring birds and amongst the banks of the Bow river. (id:41531)
Property Details
| MLS® Number | A2171472 |
| Property Type | Single Family |
| Community Name | Chinatown |
| Amenities Near By | Schools, Shopping |
| Community Features | Pets Allowed With Restrictions |
| Features | Closet Organizers, Parking |
| Parking Space Total | 3 |
| Plan | 1111929 |
Building
| Bathroom Total | 4 |
| Bedrooms Above Ground | 3 |
| Bedrooms Total | 3 |
| Amenities | Exercise Centre, Whirlpool |
| Appliances | Refrigerator, Dishwasher, Range, Microwave, Oven - Built-in, Hood Fan, Washer & Dryer |
| Constructed Date | 2011 |
| Construction Material | Poured Concrete |
| Construction Style Attachment | Attached |
| Cooling Type | Central Air Conditioning |
| Exterior Finish | Concrete, Stone |
| Fireplace Present | Yes |
| Fireplace Total | 1 |
| Flooring Type | Hardwood, Tile |
| Half Bath Total | 1 |
| Heating Type | Forced Air |
| Stories Total | 26 |
| Size Interior | 2094 Sqft |
| Total Finished Area | 2094 Sqft |
| Type | Apartment |
Parking
| Underground |
Land
| Acreage | No |
| Land Amenities | Schools, Shopping |
| Size Total Text | Unknown |
| Zoning Description | Dc |
Rooms
| Level | Type | Length | Width | Dimensions |
|---|---|---|---|---|
| Main Level | Kitchen | 10.17 Ft x 16.08 Ft | ||
| Main Level | Living Room | 19.25 Ft x 22.25 Ft | ||
| Main Level | Dining Room | 6.42 Ft x 16.08 Ft | ||
| Main Level | Den | 10.50 Ft x 13.58 Ft | ||
| Main Level | 2pc Bathroom | 5.33 Ft x 7.17 Ft | ||
| Main Level | Primary Bedroom | 14.67 Ft x 14.50 Ft | ||
| Main Level | 5pc Bathroom | 16.50 Ft x 9.42 Ft | ||
| Main Level | Other | 10.92 Ft x 6.33 Ft | ||
| Main Level | Bedroom | 12.17 Ft x 16.67 Ft | ||
| Main Level | 4pc Bathroom | 10.67 Ft x 5.42 Ft | ||
| Main Level | Bedroom | 10.67 Ft x 13.50 Ft | ||
| Main Level | 3pc Bathroom | 7.17 Ft x 8.25 Ft | ||
| Main Level | Laundry Room | 5.08 Ft x 6.58 Ft | ||
| Main Level | Other | 32.58 Ft x 8.67 Ft | ||
| Main Level | Other | 20.08 Ft x 12.58 Ft |
https://www.realtor.ca/real-estate/27528817/2421-222-riverfront-avenue-sw-calgary-chinatown
Interested?
Contact us for more information






