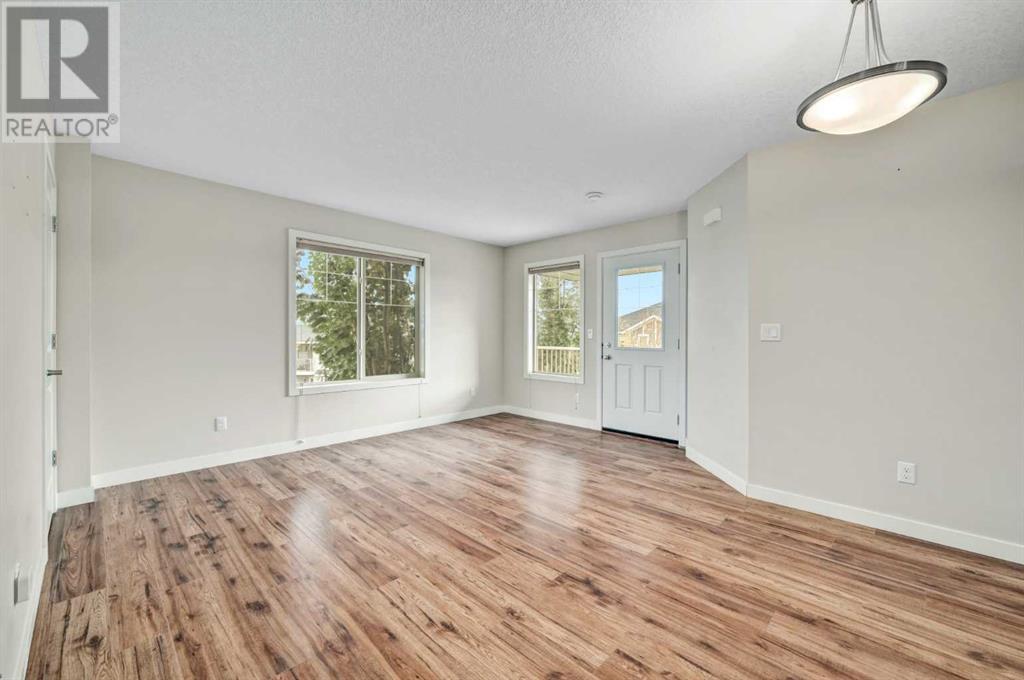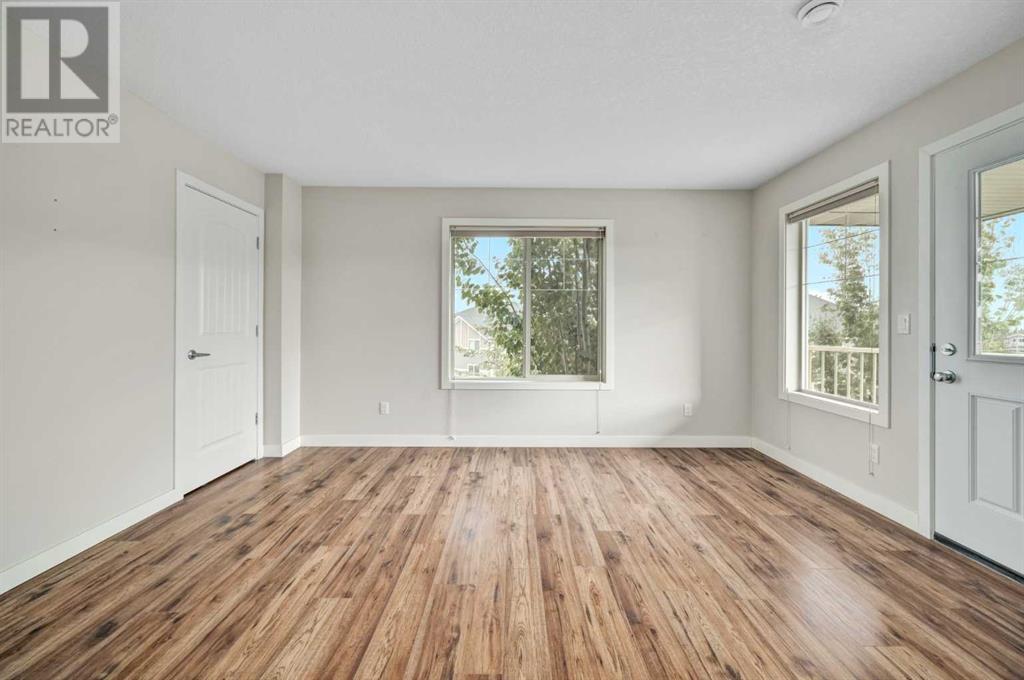Calgary Real Estate Agency
1707, 250 Sage Valley Road Nw Calgary, Alberta T3R 0R6
$314,900Maintenance, Common Area Maintenance, Insurance, Property Management, Reserve Fund Contributions
$233.71 Monthly
Maintenance, Common Area Maintenance, Insurance, Property Management, Reserve Fund Contributions
$233.71 MonthlyWelcome to your impeccably maintained new haven in Sage Hill! This charming end-unit condo boasts an open-concept layout with sleek laminate flooring throughout the main living areas, complemented by stunning stone countertops and stainless steel appliances in the kitchen. It's a space that makes every square inch inviting and functional, ideal for those who appreciate both style and convenience.This home features two generously sized bedrooms and a large 4-piece bathroom with all the necessary amenities for a relaxing retreat. NEWLY CARPETED BEDROOMS ensure a cozy feel, blending comfort with the clean, modern aesthetic of the rest of the home. Practical touches like an in-unit laundry room and additional storage space make living easy, allowing you more time to enjoy the important things in life.Step outside onto the spacious, private covered patio—the perfect spot for your morning coffee or winding down in the evening. The patio is just the beginning as this condo is positioned in a vibrant neighborhood where all your essentials are just a short walk away. From the Calgary Co-op Sage Hill Food Centre for your grocery needs to the serene Liam Field Park for a touch of nature, everything you need is practically at your doorstep.For your guests, visitor parking is conveniently located right in front, making those family gatherings or friendly meet-ups hassle-free. Whether you’re a first-time home buyer or someone seeking a beautiful, low-maintenance living solution, this unit represents true pride of ownership and community spirit.Prepare to be enchanted by the blend of practical living and accessible luxury. This isn't just any home; it's your gateway to a fulfilling lifestyle, surrounded by all the amenities and comforts you could ask for. Don't just take our word for it—come and see for yourself why this condo is something special! Call today for more information! (id:41531)
Property Details
| MLS® Number | A2171769 |
| Property Type | Single Family |
| Community Name | Sage Hill |
| Amenities Near By | Park, Schools, Shopping |
| Community Features | Pets Allowed |
| Features | See Remarks, Parking |
| Parking Space Total | 1 |
| Plan | 1512163 |
Building
| Bathroom Total | 1 |
| Bedrooms Above Ground | 2 |
| Bedrooms Total | 2 |
| Appliances | Washer, Refrigerator, Dishwasher, Stove, Dryer, Microwave Range Hood Combo |
| Basement Type | None |
| Constructed Date | 2015 |
| Construction Material | Wood Frame |
| Construction Style Attachment | Attached |
| Cooling Type | None |
| Exterior Finish | Stone, Vinyl Siding |
| Fireplace Present | No |
| Flooring Type | Carpeted, Laminate, Linoleum |
| Foundation Type | Poured Concrete |
| Heating Type | Forced Air |
| Stories Total | 2 |
| Size Interior | 829.36 Sqft |
| Total Finished Area | 829.36 Sqft |
| Type | Row / Townhouse |
Land
| Acreage | No |
| Fence Type | Not Fenced |
| Land Amenities | Park, Schools, Shopping |
| Landscape Features | Landscaped, Lawn |
| Size Total Text | Unknown |
| Zoning Description | M-1 |
Rooms
| Level | Type | Length | Width | Dimensions |
|---|---|---|---|---|
| Main Level | Living Room | 14.50 Ft x 12.92 Ft | ||
| Main Level | Kitchen | 15.33 Ft x 10.92 Ft | ||
| Main Level | Bedroom | 9.42 Ft x 10.00 Ft | ||
| Main Level | Primary Bedroom | 11.92 Ft x 10.92 Ft | ||
| Main Level | Laundry Room | 4.75 Ft x 8.67 Ft | ||
| Main Level | 4pc Bathroom | 8.17 Ft x 4.92 Ft |
https://www.realtor.ca/real-estate/27526312/1707-250-sage-valley-road-nw-calgary-sage-hill
Interested?
Contact us for more information
































