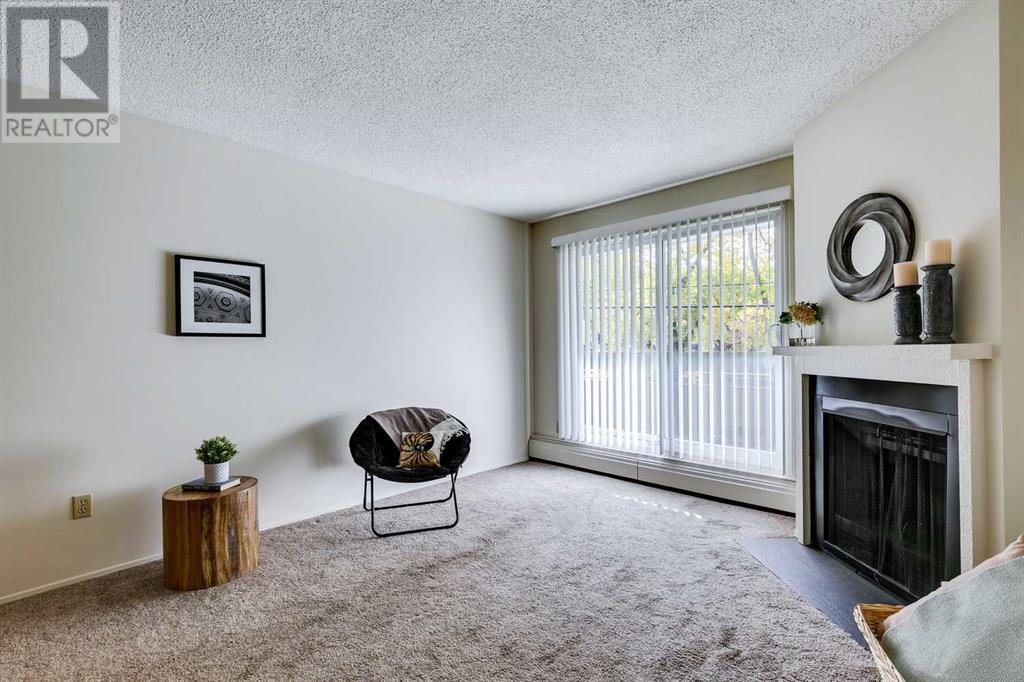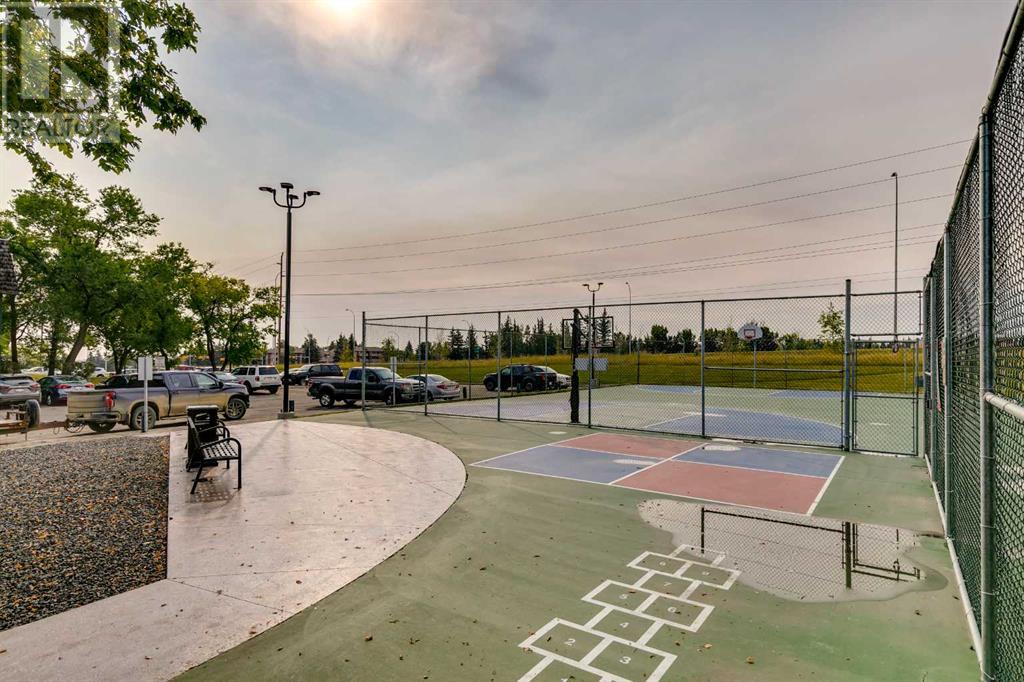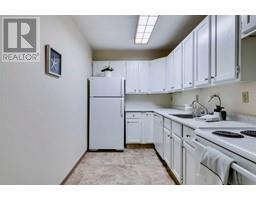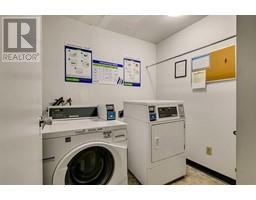Calgary Real Estate Agency
8202, 315 Southampton Drive Sw Calgary, Alberta T2W 2T6
$199,000Maintenance, Condominium Amenities, Common Area Maintenance, Heat, Insurance, Ground Maintenance, Parking, Property Management, Reserve Fund Contributions, Sewer, Water
$387 Monthly
Maintenance, Condominium Amenities, Common Area Maintenance, Heat, Insurance, Ground Maintenance, Parking, Property Management, Reserve Fund Contributions, Sewer, Water
$387 MonthlyGreat location and value for this established charming property in popular Southampton Green. Enjoy this bright second floor unit with a large West facing balcony overlooking a lovely green space with mature trees. This unit is updated with neutral colors. The kitchen has white cabinets and a beautiful new countertop. The open concept dining/living room has plenty of space to enjoy entertaining. The entrance is host to both a coat closet and a huge storage room. The primary bedroom is a good size, and the stylish 4-piece bathroom home to white cabinets and new tile with refinished tub. The convenient laundry room is just down the hall, and the parking spot is adjacent to the unit. Enjoy the large deck that is home to a large additional storage space. Don't miss out on this turnkey property with great amenities, a tennis court, squash court, ping pong table, library/party room and gym that are all included in the condo fees. (id:41531)
Property Details
| MLS® Number | A2172272 |
| Property Type | Single Family |
| Community Name | Southwood |
| Amenities Near By | Recreation Nearby, Schools, Shopping |
| Community Features | Pets Allowed With Restrictions |
| Features | Parking |
| Parking Space Total | 1 |
| Plan | 9813260 |
Building
| Bathroom Total | 1 |
| Bedrooms Above Ground | 1 |
| Bedrooms Total | 1 |
| Amenities | Exercise Centre |
| Appliances | Oven - Electric, Dishwasher, Stove |
| Constructed Date | 1976 |
| Construction Material | Wood Frame |
| Construction Style Attachment | Attached |
| Cooling Type | None |
| Fireplace Present | Yes |
| Fireplace Total | 1 |
| Flooring Type | Carpeted, Laminate |
| Heating Type | Baseboard Heaters |
| Stories Total | 3 |
| Size Interior | 628.15 Sqft |
| Total Finished Area | 628.15 Sqft |
| Type | Apartment |
Land
| Acreage | No |
| Land Amenities | Recreation Nearby, Schools, Shopping |
| Size Total Text | Unknown |
| Zoning Description | M-c1 |
Rooms
| Level | Type | Length | Width | Dimensions |
|---|---|---|---|---|
| Main Level | Kitchen | 11.00 Ft x 7.00 Ft | ||
| Main Level | Dining Room | 9.50 Ft x 8.50 Ft | ||
| Main Level | Living Room | 17.00 Ft x 12.00 Ft | ||
| Main Level | Primary Bedroom | 11.33 Ft x 11.00 Ft | ||
| Main Level | 4pc Bathroom | 7.50 Ft x 5.00 Ft | ||
| Main Level | Storage | 5.67 Ft x 2.92 Ft |
https://www.realtor.ca/real-estate/27528070/8202-315-southampton-drive-sw-calgary-southwood
Interested?
Contact us for more information










































