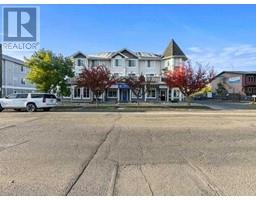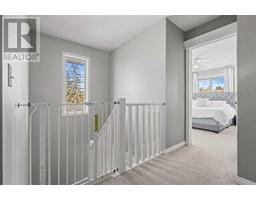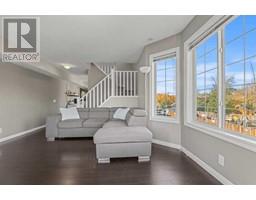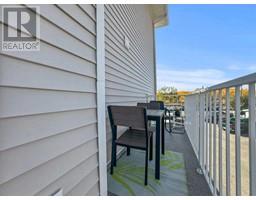Calgary Real Estate Agency
201, 21 N Railway Street Okotoks, Alberta T1S 1A7
$344,900Maintenance, Common Area Maintenance, Insurance, Reserve Fund Contributions, Waste Removal
$406.27 Monthly
Maintenance, Common Area Maintenance, Insurance, Reserve Fund Contributions, Waste Removal
$406.27 MonthlyOPEN HOUSE SUNDAY OCTOBER 20TH 1PM-4PM! Welcome to this stunning 2-bedroom, 2-bathroom multi-level condo located in the heart of Okotoks. This rare gem features an open-concept kitchen, perfect for entertaining, with modern finishes and ample natural light throughout. Spread across two levels, the spacious layout offers privacy and comfort. Nestled just steps away from boutique shops, charming restaurants, cozy coffee shops, and the picturesque Sheep River, you’ll love the convenience of this prime location. Enjoy leisurely strolls to Rotary Park, playgrounds, and all the local amenities. Units like this don’t come available often, so be sure to contact your favorite realtor to book a showing today! (id:41531)
Property Details
| MLS® Number | A2172320 |
| Property Type | Single Family |
| Community Name | Heritage Okotoks |
| Amenities Near By | Park, Playground, Shopping |
| Community Features | Pets Allowed, Age Restrictions |
| Features | No Smoking Home, Parking |
| Parking Space Total | 2 |
| Plan | 0310101 |
Building
| Bathroom Total | 2 |
| Bedrooms Above Ground | 2 |
| Bedrooms Total | 2 |
| Appliances | Refrigerator, Range - Electric, Dishwasher, Microwave, Hood Fan, Washer/dryer Stack-up |
| Architectural Style | Multi-level |
| Constructed Date | 2003 |
| Construction Material | Wood Frame |
| Construction Style Attachment | Attached |
| Cooling Type | None |
| Exterior Finish | Metal |
| Fireplace Present | Yes |
| Fireplace Total | 1 |
| Flooring Type | Carpeted, Hardwood, Linoleum |
| Foundation Type | Poured Concrete |
| Half Bath Total | 1 |
| Heating Fuel | Natural Gas |
| Heating Type | Hot Water |
| Stories Total | 3 |
| Size Interior | 11429 Sqft |
| Total Finished Area | 1142.09 Sqft |
| Type | Apartment |
Land
| Acreage | No |
| Land Amenities | Park, Playground, Shopping |
| Size Total Text | Unknown |
| Zoning Description | D |
Rooms
| Level | Type | Length | Width | Dimensions |
|---|---|---|---|---|
| Second Level | 4pc Bathroom | 8.92 Ft x 9.08 Ft | ||
| Second Level | Primary Bedroom | 19.25 Ft x 11.92 Ft | ||
| Second Level | Bedroom | 12.58 Ft x 13.92 Ft | ||
| Main Level | 2pc Bathroom | 5.75 Ft x 5.00 Ft | ||
| Main Level | Dining Room | 12.83 Ft x 9.00 Ft | ||
| Main Level | Kitchen | 13.25 Ft x 11.92 Ft | ||
| Main Level | Living Room | 12.83 Ft x 9.00 Ft |
https://www.realtor.ca/real-estate/27529108/201-21-n-railway-street-okotoks-heritage-okotoks
Interested?
Contact us for more information




































































