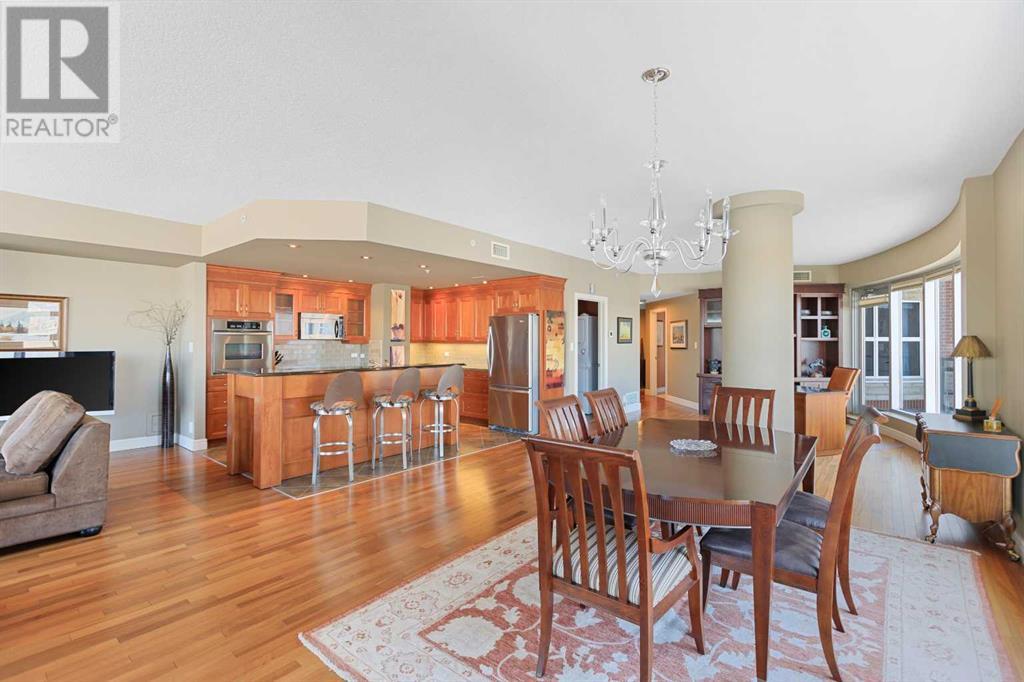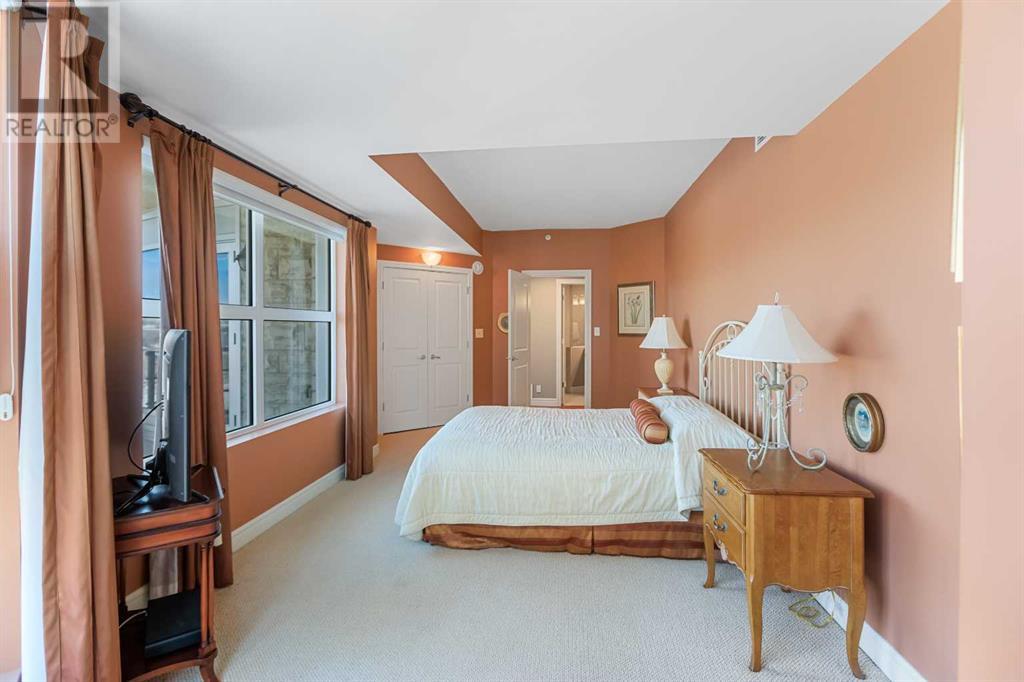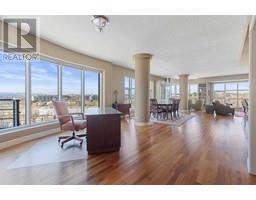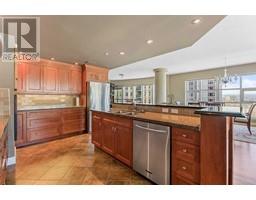Calgary Real Estate Agency
801, 110 7 Street Sw Calgary, Alberta T2P 5M9
$1,150,000Maintenance, Caretaker, Common Area Maintenance, Electricity, Heat, Insurance, Parking, Property Management, Reserve Fund Contributions, Security, Sewer, Water
$1,998.13 Monthly
Maintenance, Caretaker, Common Area Maintenance, Electricity, Heat, Insurance, Parking, Property Management, Reserve Fund Contributions, Security, Sewer, Water
$1,998.13 MonthlyWelcome to this luxurious executive air-conditioned condo located in the prestigious LaCaille Parke Place. Spectacular views of the Bow River and Mountains. Walking into the unit you are met with a very bright and open plan with 9 foot ceilings and full length windows. The gourmet kitchen comes equipped with a breakfast eating bar, granite countertops and stainless-steel appliances. The kitchen opens to a large formal dining room and spacious great room with a cozy gas fireplace. The den area with built- ins is perfect for an office area with a door leading out to a large West facing deck. The large master bedroom has an impressive walk-in closet with built-ins as well as a luxurious 5-piece spa like ensuite with jetted tub and large shower. The good sized second bedroom has large windows throughout that boast views of the Bow River. The unit also has a convenient laundry room with built-ins. This unit comes with 2 titled indoor heated parking stalls and an assigned storage locker. The parkade comes well equipped with a wash bay for convenience. The prestigious LaCaille Parke Place building is very well taken care of and has a concierge service 7 days a week. Steps from walking paths and Bow River and walking distance to downtown, transportation and amenities! Pride of ownership shown throughout. Ideal for the professional or empty nester. Exceptional Value! (id:41531)
Property Details
| MLS® Number | A2171932 |
| Property Type | Single Family |
| Community Name | Eau Claire |
| Amenities Near By | Shopping |
| Community Features | Pets Allowed With Restrictions |
| Features | Other, No Animal Home, No Smoking Home, Parking |
| Parking Space Total | 2 |
| Plan | 0313160 |
| View Type | View |
Building
| Bathroom Total | 2 |
| Bedrooms Above Ground | 2 |
| Bedrooms Total | 2 |
| Amenities | Car Wash |
| Appliances | Washer, Refrigerator, Dishwasher, Stove, Oven, Dryer, Microwave Range Hood Combo, Window Coverings, Garage Door Opener |
| Architectural Style | High Rise |
| Constructed Date | 2003 |
| Construction Material | Poured Concrete |
| Construction Style Attachment | Attached |
| Cooling Type | Central Air Conditioning |
| Exterior Finish | Brick, Concrete, Stone |
| Fireplace Present | Yes |
| Fireplace Total | 1 |
| Flooring Type | Carpeted, Ceramic Tile, Hardwood |
| Foundation Type | Poured Concrete |
| Heating Fuel | Natural Gas |
| Heating Type | Forced Air |
| Stories Total | 8 |
| Size Interior | 1919.34 Sqft |
| Total Finished Area | 1919.34 Sqft |
| Type | Apartment |
Parking
| Underground |
Land
| Acreage | No |
| Land Amenities | Shopping |
| Size Total Text | Unknown |
| Zoning Description | Dc |
Rooms
| Level | Type | Length | Width | Dimensions |
|---|---|---|---|---|
| Main Level | Living Room | 7.95 M x 5.33 M | ||
| Main Level | Kitchen | 4.42 M x 3.35 M | ||
| Main Level | Dining Room | 3.81 M x 3.51 M | ||
| Main Level | Primary Bedroom | 4.27 M x 4.17 M | ||
| Main Level | 5pc Bathroom | 3.63 M x 3.20 M | ||
| Main Level | Bedroom | 5.79 M x 3.12 M | ||
| Main Level | Foyer | 2.64 M x 2.64 M | ||
| Main Level | Office | 3.86 M x 3.05 M | ||
| Main Level | Laundry Room | 3.33 M x 1.68 M | ||
| Main Level | 3pc Bathroom | 2.74 M x 2.03 M | ||
| Main Level | Other | 3.66 M x 1.52 M |
https://www.realtor.ca/real-estate/27522878/801-110-7-street-sw-calgary-eau-claire
Interested?
Contact us for more information




































































