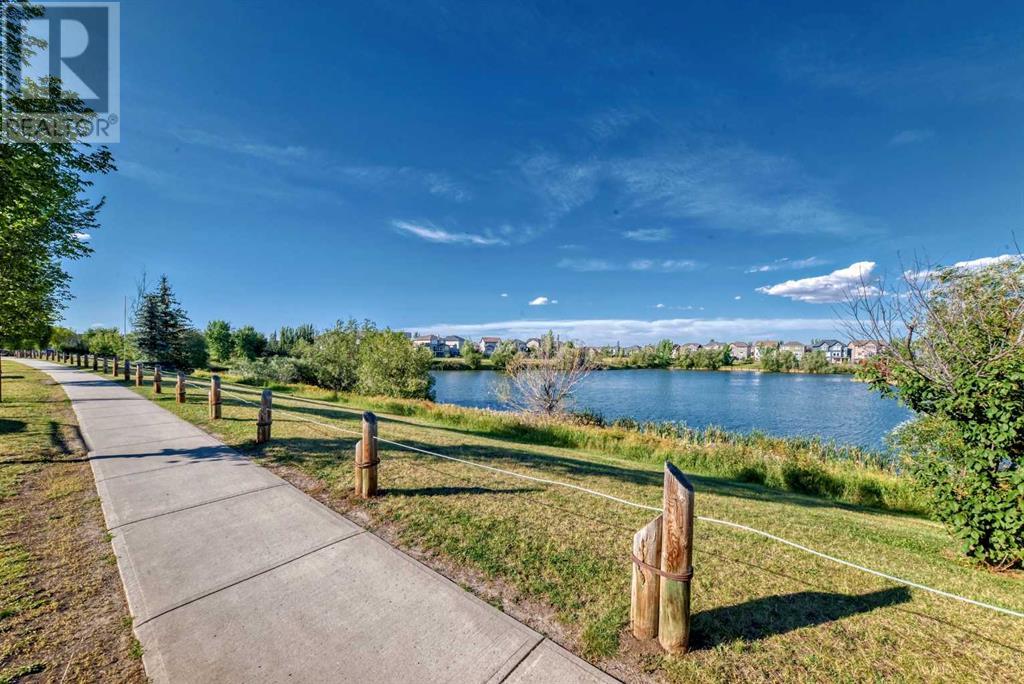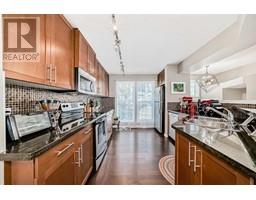Calgary Real Estate Agency
103 Auburn Bay Common Se Calgary, Alberta T3M 0M5
$465,000Maintenance, Condominium Amenities, Common Area Maintenance, Insurance, Ground Maintenance, Property Management, Reserve Fund Contributions, Waste Removal
$255.21 Monthly
Maintenance, Condominium Amenities, Common Area Maintenance, Insurance, Ground Maintenance, Property Management, Reserve Fund Contributions, Waste Removal
$255.21 MonthlyWelcome to this beautifully upgraded Auburn Bay townhome, where style, comfort, and functionality come together in every detail. The main floor features warm engineered wood floors throughout, creating a cozy ambiance. The modern kitchen is a chef’s dream, with stainless steel appliances, granite countertops, and an upgraded dishwasher, all flowing seamlessly into the open living and dining areas. Large windows fill the space with natural light, leading to a private balcony for outdoor enjoyment. Upstairs, you’ll find two spacious master bedrooms, each with its own ensuite, providing a serene retreat for rest and privacy. The lower level offers practicality with a mudroom, extra storage, and a double attached garage. Step outside to enjoy your private fenced patio, perfect for evening gatherings or weekend barbecues. Just moments away from Auburn Bay Lake, you’ll have exclusive access to year-round recreation. Plus, parks, walking paths, schools, shopping, and the South Health Campus are all within reach, making this location ideal for families and professionals alike.With low-maintenance living in mind, this home is fully equipped with modern upgrades, including new lighting, a freshly installed front door, and a brand-new laundry setup. Whether you're hosting or relaxing, this home offers the perfect balance of comfort and convenience in one of Calgary’s most desirable lake communities. Don’t miss out on this gem! (id:41531)
Property Details
| MLS® Number | A2171361 |
| Property Type | Single Family |
| Community Name | Auburn Bay |
| Amenities Near By | Park, Playground, Schools, Shopping, Water Nearby |
| Community Features | Lake Privileges, Pets Allowed, Pets Allowed With Restrictions |
| Features | Back Lane, Closet Organizers, Parking |
| Parking Space Total | 2 |
| Plan | 1010577 |
Building
| Bathroom Total | 3 |
| Bedrooms Above Ground | 2 |
| Bedrooms Total | 2 |
| Appliances | Refrigerator, Dishwasher, Stove, Microwave, Window Coverings, Garage Door Opener, Washer & Dryer |
| Basement Development | Unfinished |
| Basement Type | Partial (unfinished) |
| Constructed Date | 2009 |
| Construction Style Attachment | Attached |
| Cooling Type | None |
| Exterior Finish | Vinyl Siding |
| Fireplace Present | No |
| Flooring Type | Carpeted, Hardwood, Tile |
| Foundation Type | Poured Concrete |
| Half Bath Total | 1 |
| Heating Type | Forced Air |
| Stories Total | 2 |
| Size Interior | 1227.8 Sqft |
| Total Finished Area | 1227.8 Sqft |
| Type | Row / Townhouse |
Parking
| Attached Garage | 2 |
Land
| Acreage | No |
| Fence Type | Fence |
| Land Amenities | Park, Playground, Schools, Shopping, Water Nearby |
| Landscape Features | Landscaped |
| Size Total Text | Unknown |
| Zoning Description | M-x1 |
Rooms
| Level | Type | Length | Width | Dimensions |
|---|---|---|---|---|
| Basement | Storage | 17.17 Ft x 13.17 Ft | ||
| Main Level | Other | 3.67 Ft x 7.58 Ft | ||
| Main Level | Living Room | 12.25 Ft x 13.75 Ft | ||
| Main Level | Dining Room | 7.08 Ft x 13.75 Ft | ||
| Main Level | 2pc Bathroom | 3.08 Ft x 6.75 Ft | ||
| Main Level | Other | 13.75 Ft x 10.75 Ft | ||
| Main Level | Other | 6.42 Ft x 6.17 Ft | ||
| Upper Level | 4pc Bathroom | 4.92 Ft x 7.83 Ft | ||
| Upper Level | Other | 5.00 Ft x 5.00 Ft | ||
| Upper Level | Primary Bedroom | 13.75 Ft x 11.25 Ft | ||
| Upper Level | Laundry Room | 6.42 Ft x 3.33 Ft | ||
| Upper Level | Other | 6.42 Ft x 4.75 Ft | ||
| Upper Level | Bedroom | 10.50 Ft x 13.17 Ft | ||
| Upper Level | 4pc Bathroom | 7.83 Ft x 4.92 Ft |
https://www.realtor.ca/real-estate/27524858/103-auburn-bay-common-se-calgary-auburn-bay
Interested?
Contact us for more information






























































