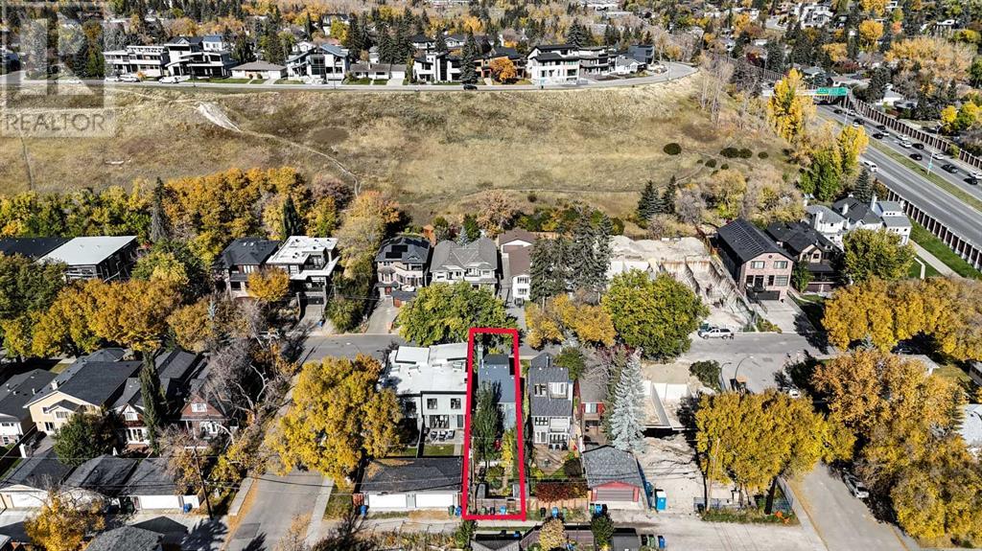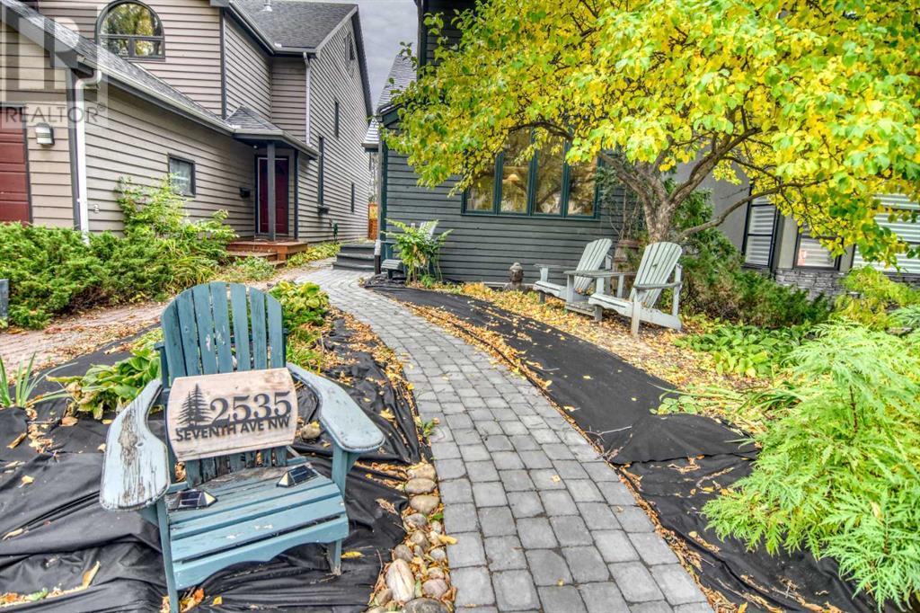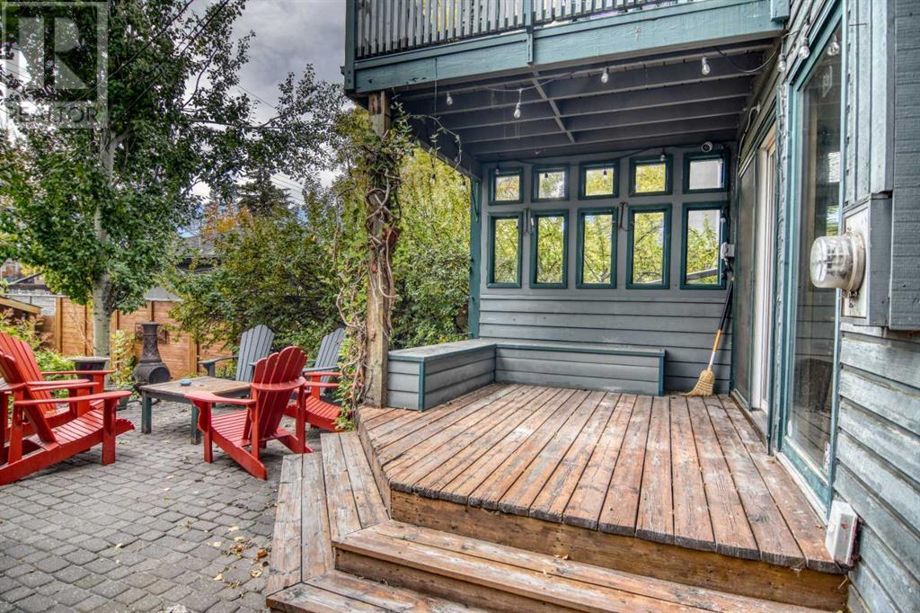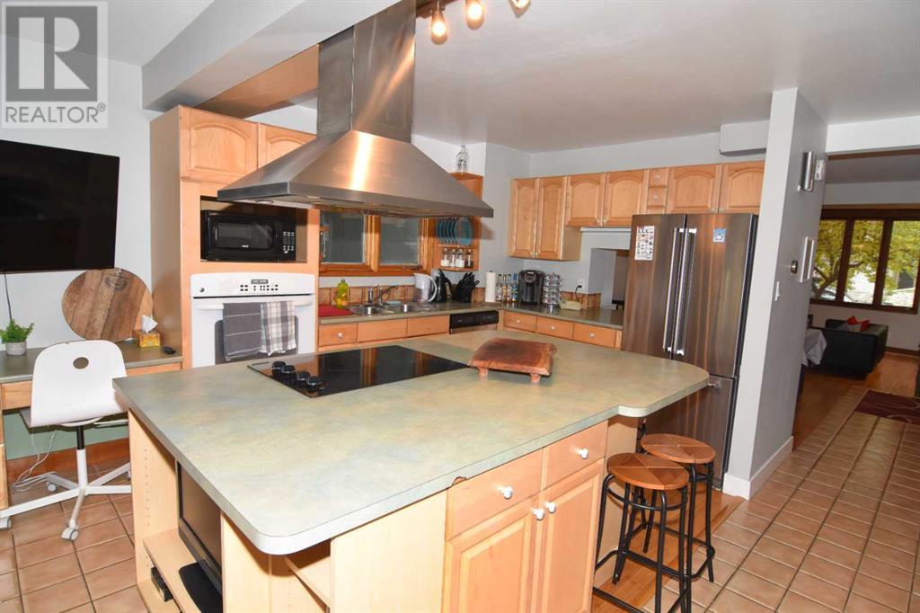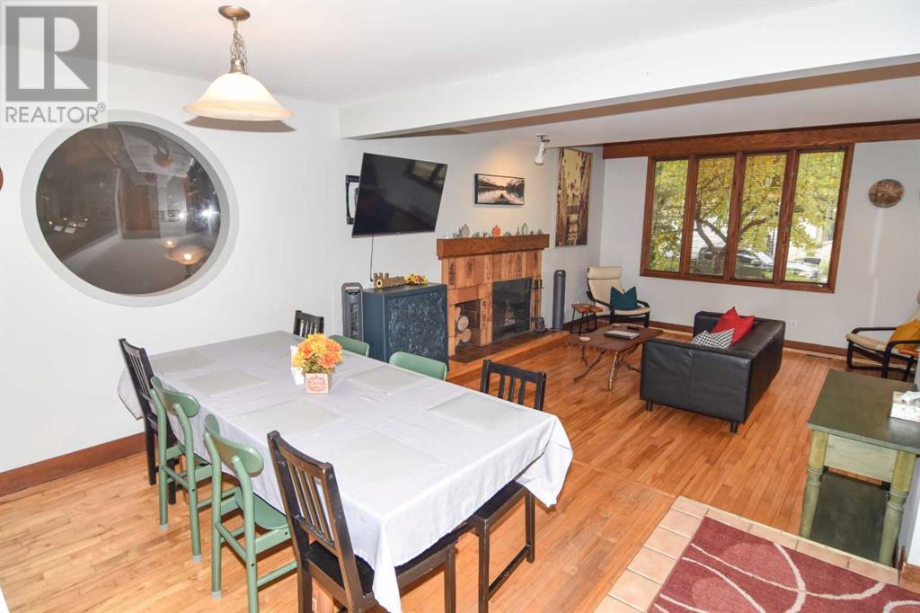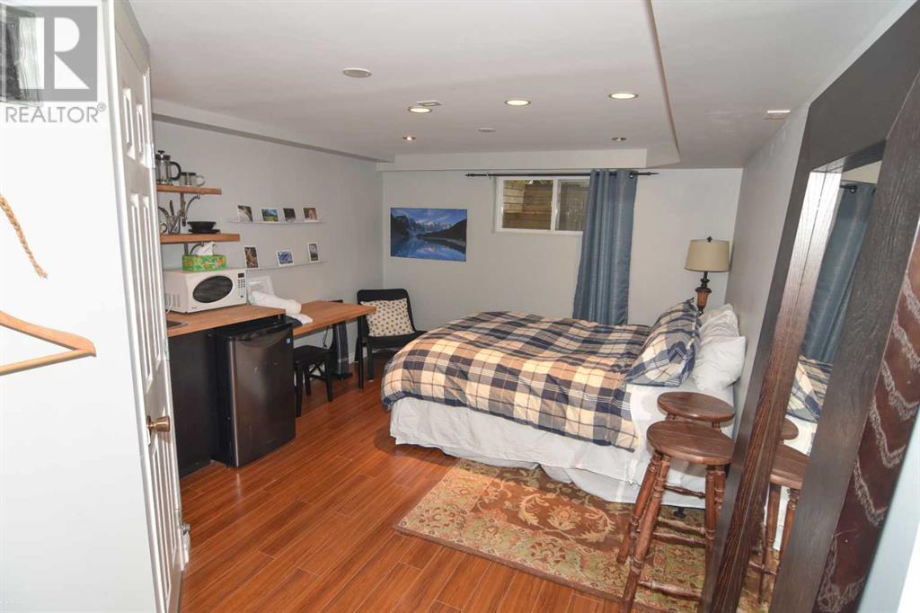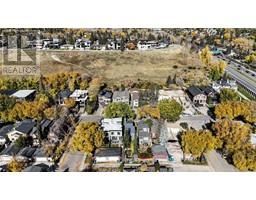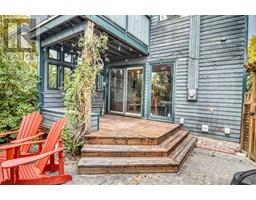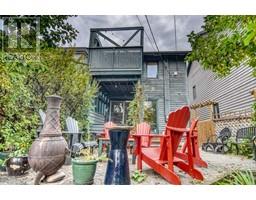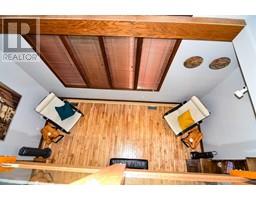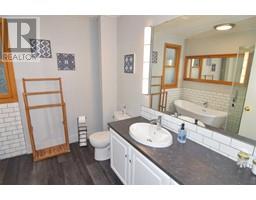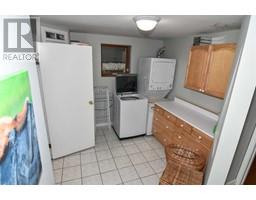Calgary Real Estate Agency
2535 7 Avenue Nw Calgary, Alberta T2N 1A5
4 Bedroom
4 Bathroom
1643 sqft
Fireplace
None
Other, Forced Air, See Remarks
Landscaped
$874,500
West Hillhurst Great Rental location close to SAIT and U of C and Foothills Hospital. Lower level fully developed into a One bedroom Self contained none conforming suite. This property is registered and has operated as an AIRB&B for the past 5 years. Any and All furniture is included in the selling price . Great revenue property Financials are available for viewing upon an acceptable offer to purchase See Supplement (id:41531)
Open House
This property has open houses!
November
3
Sunday
Starts at:
1:30 pm
Ends at:4:30 pm
Great Revenue or Owner Occupied Home
Property Details
| MLS® Number | A2171572 |
| Property Type | Single Family |
| Community Name | West Hillhurst |
| Amenities Near By | Park, Playground, Recreation Nearby |
| Features | Other, Back Lane, Level |
| Parking Space Total | 3 |
| Plan | 331ab |
| Structure | Deck |
Building
| Bathroom Total | 4 |
| Bedrooms Above Ground | 2 |
| Bedrooms Below Ground | 2 |
| Bedrooms Total | 4 |
| Appliances | Refrigerator, Cooktop - Electric, Dishwasher, Microwave, Oven - Built-in, See Remarks, Window Coverings, Washer & Dryer |
| Basement Features | Suite |
| Basement Type | Full |
| Constructed Date | 1979 |
| Construction Style Attachment | Detached |
| Cooling Type | None |
| Fire Protection | Smoke Detectors |
| Fireplace Present | Yes |
| Fireplace Total | 2 |
| Flooring Type | Carpeted, Ceramic Tile, Hardwood |
| Foundation Type | Poured Concrete, See Remarks |
| Half Bath Total | 1 |
| Heating Fuel | Natural Gas |
| Heating Type | Other, Forced Air, See Remarks |
| Stories Total | 2 |
| Size Interior | 1643 Sqft |
| Total Finished Area | 1643 Sqft |
| Type | House |
Parking
| Other | |
| See Remarks |
Land
| Acreage | No |
| Fence Type | Fence |
| Land Amenities | Park, Playground, Recreation Nearby |
| Landscape Features | Landscaped |
| Size Depth | 36.59 M |
| Size Frontage | 7.6 M |
| Size Irregular | 3003.00 |
| Size Total | 3003 Sqft|0-4,050 Sqft |
| Size Total Text | 3003 Sqft|0-4,050 Sqft |
| Zoning Description | R-c2 |
Rooms
| Level | Type | Length | Width | Dimensions |
|---|---|---|---|---|
| Second Level | Loft | 12.83 Ft x 10.25 Ft | ||
| Second Level | Primary Bedroom | 13.92 Ft x 11.00 Ft | ||
| Second Level | Bedroom | 10.00 Ft x 8.92 Ft | ||
| Second Level | 4pc Bathroom | 8.92 Ft x 8.67 Ft | ||
| Lower Level | Kitchen | 12.17 Ft x 5.33 Ft | ||
| Lower Level | Bedroom | 11.25 Ft x 11.08 Ft | ||
| Lower Level | 3pc Bathroom | 5.67 Ft x 4.83 Ft | ||
| Lower Level | Family Room | 6.92 Ft x 6.17 Ft | ||
| Lower Level | Bedroom | 10.33 Ft x 9.25 Ft | ||
| Lower Level | 4pc Bathroom | 6.08 Ft x 4.67 Ft | ||
| Main Level | Living Room | 16.17 Ft x 14.67 Ft | ||
| Main Level | Dining Room | 10.42 Ft x 9.58 Ft | ||
| Main Level | Other | 12.67 Ft x 10.00 Ft | ||
| Main Level | Family Room | 10.33 Ft x 9.33 Ft | ||
| Main Level | 2pc Bathroom | 5.00 Ft x 4.42 Ft |
https://www.realtor.ca/real-estate/27524949/2535-7-avenue-nw-calgary-west-hillhurst
Interested?
Contact us for more information



