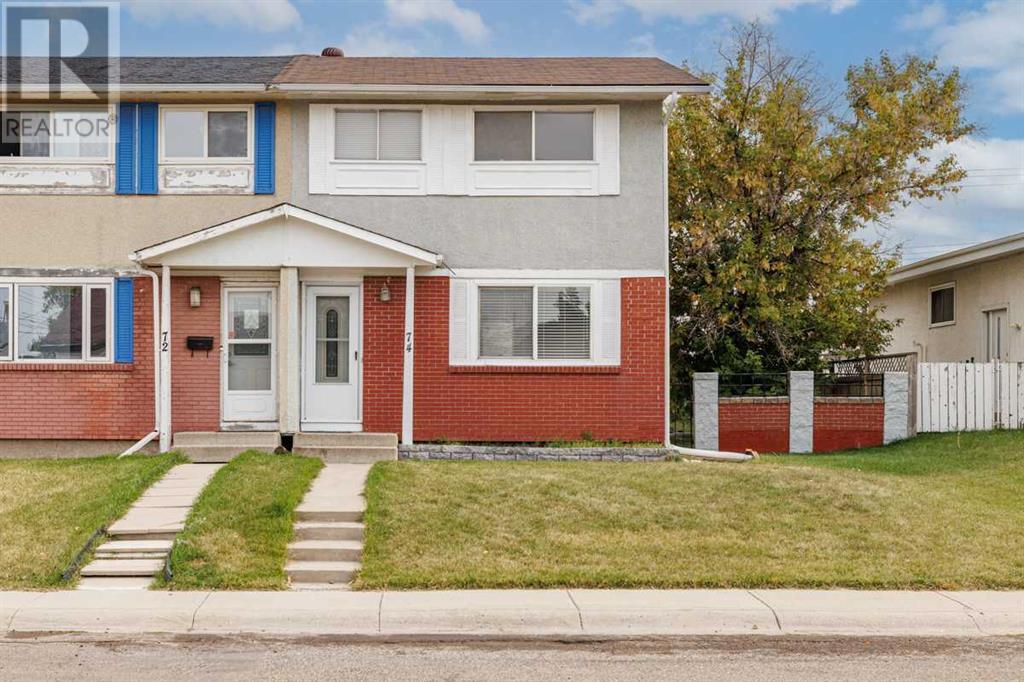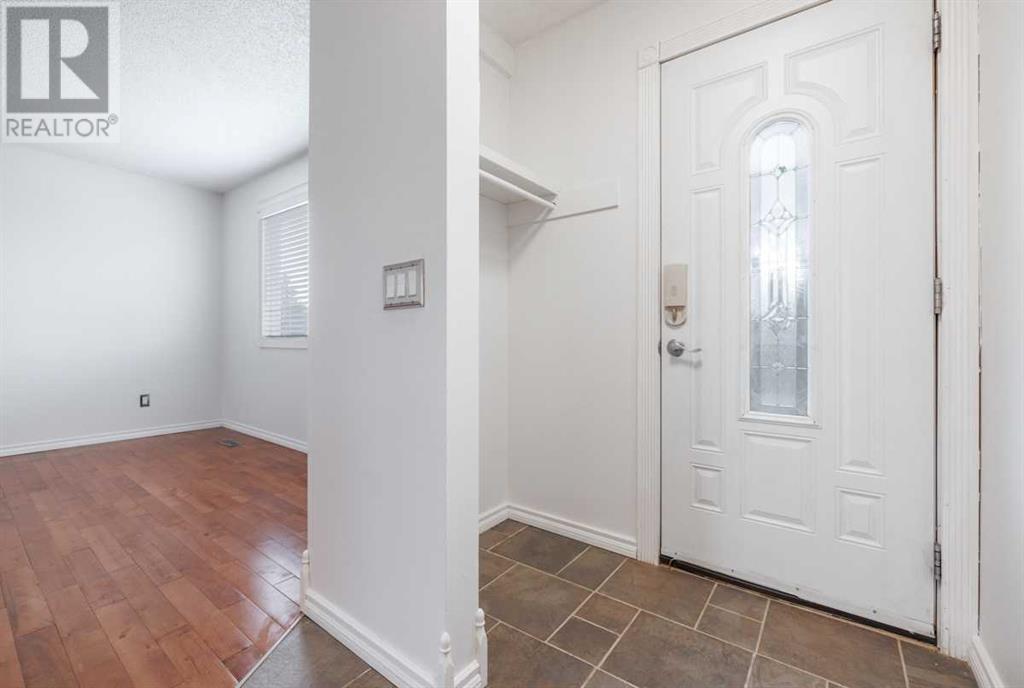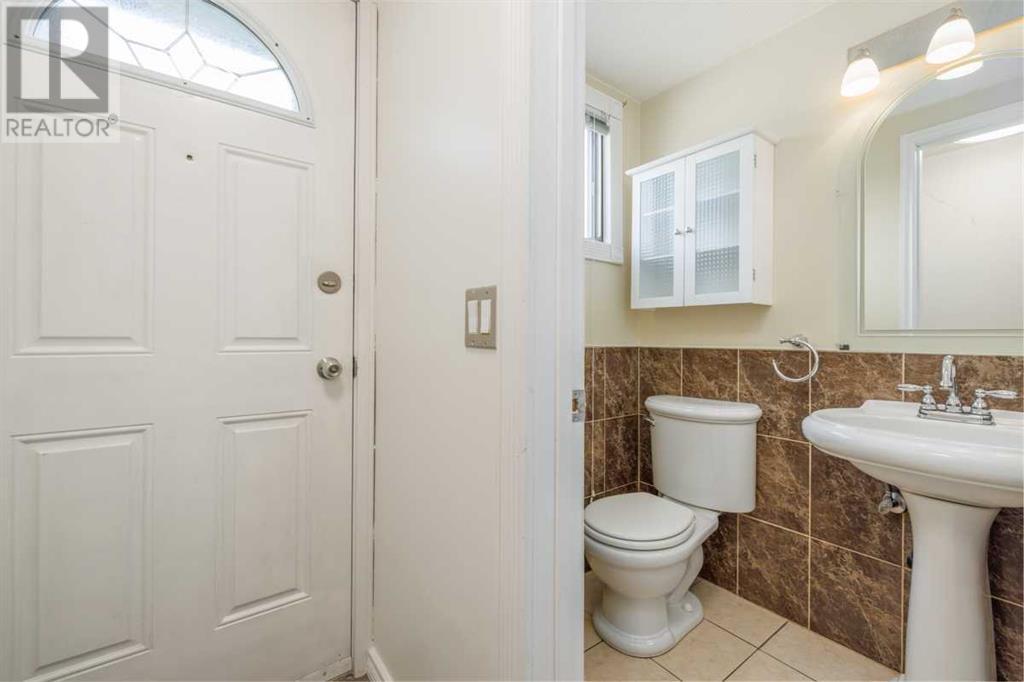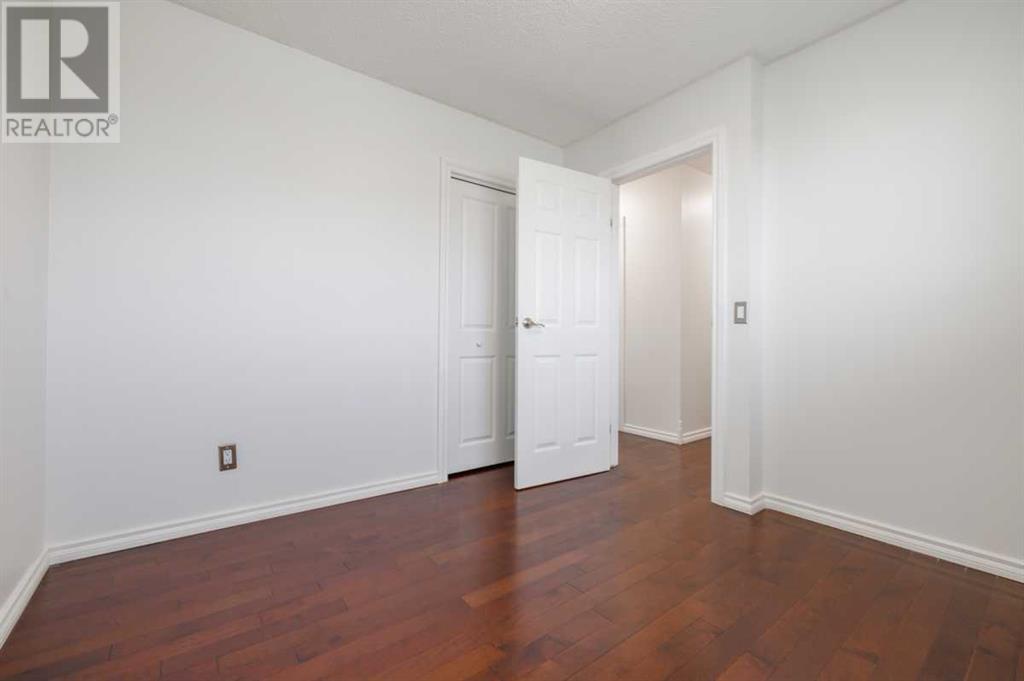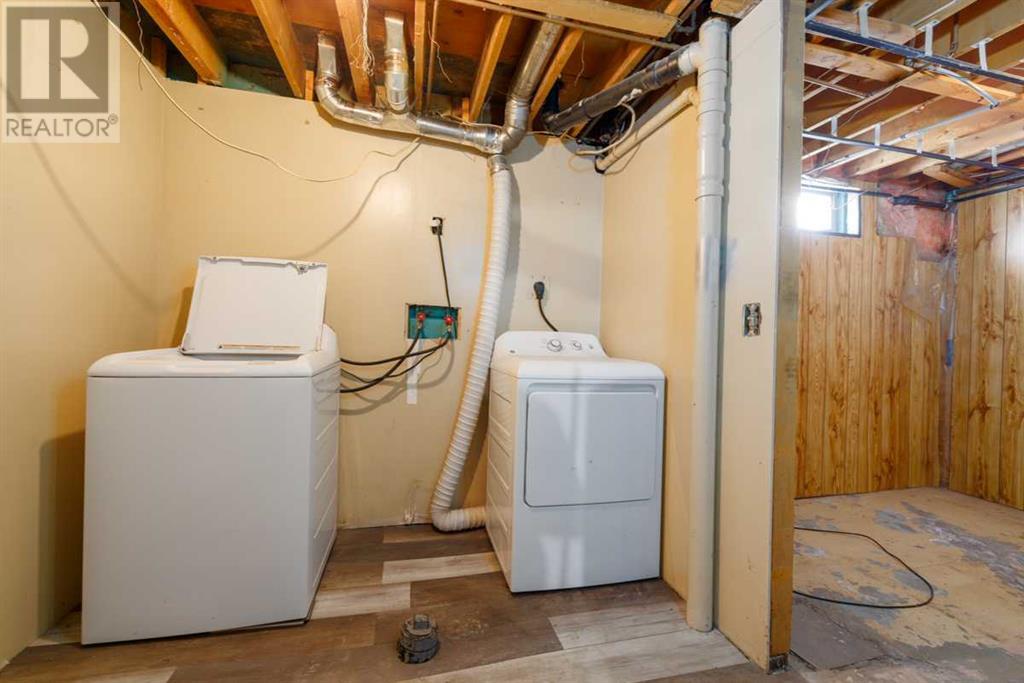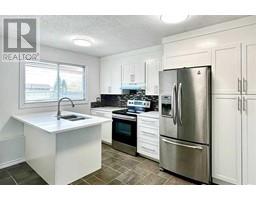3 Bedroom
2 Bathroom
963.8 sqft
None
Forced Air
Landscaped
$425,000
| 3 BEDS | 1.5 BATHS | UPDATED KITCHEN | Convenient location! | Welcome to this 2-storey duplex in the community of Penbrooke Meadows. This home features 3 bedrooms and 1.5 bathrooms, making it perfect for families or first-time homebuyers. The main floor offers an open living space that flows into the kitchen, which has been recently updated with quartz countertops, new cabinets, and stainless steel appliances. Plenty of windows flood the space with natural light. A convenient half bath is also located on the main floor. Upstairs, you'll find three bedrooms and a 4-piece bathroom. The basement is partially finished and awaiting your personal touch. The backyard offers space for outdoor gatherings and a place to park your car. This home is located close to parks, schools, shopping, and more! Contact your favourite agent today for a showing! (id:41531)
Property Details
|
MLS® Number
|
A2171870 |
|
Property Type
|
Single Family |
|
Community Name
|
Penbrooke Meadows |
|
Amenities Near By
|
Park, Playground, Shopping |
|
Features
|
See Remarks, Back Lane |
|
Parking Space Total
|
1 |
|
Plan
|
7682jk |
|
Structure
|
Porch, Porch, Porch |
Building
|
Bathroom Total
|
2 |
|
Bedrooms Above Ground
|
3 |
|
Bedrooms Total
|
3 |
|
Appliances
|
Washer, Refrigerator, Dishwasher, Stove, Dryer |
|
Basement Development
|
Partially Finished |
|
Basement Type
|
Full (partially Finished) |
|
Constructed Date
|
1972 |
|
Construction Material
|
Wood Frame |
|
Construction Style Attachment
|
Semi-detached |
|
Cooling Type
|
None |
|
Fireplace Present
|
No |
|
Flooring Type
|
Hardwood, Tile |
|
Foundation Type
|
Poured Concrete |
|
Half Bath Total
|
1 |
|
Heating Type
|
Forced Air |
|
Stories Total
|
2 |
|
Size Interior
|
963.8 Sqft |
|
Total Finished Area
|
963.8 Sqft |
|
Type
|
Duplex |
Parking
Land
|
Acreage
|
No |
|
Fence Type
|
Fence |
|
Land Amenities
|
Park, Playground, Shopping |
|
Landscape Features
|
Landscaped |
|
Size Frontage
|
10.6 M |
|
Size Irregular
|
364.00 |
|
Size Total
|
364 M2|0-4,050 Sqft |
|
Size Total Text
|
364 M2|0-4,050 Sqft |
|
Zoning Description
|
R-cg |
Rooms
| Level |
Type |
Length |
Width |
Dimensions |
|
Main Level |
2pc Bathroom |
|
|
4.92 Ft x 4.00 Ft |
|
Upper Level |
Bedroom |
|
|
8.25 Ft x 8.08 Ft |
|
Upper Level |
Bedroom |
|
|
9.58 Ft x 9.83 Ft |
|
Upper Level |
Primary Bedroom |
|
|
12.92 Ft x 9.25 Ft |
|
Upper Level |
4pc Bathroom |
|
|
7.25 Ft x 4.92 Ft |
https://www.realtor.ca/real-estate/27525435/74-pennsburg-way-se-calgary-penbrooke-meadows

