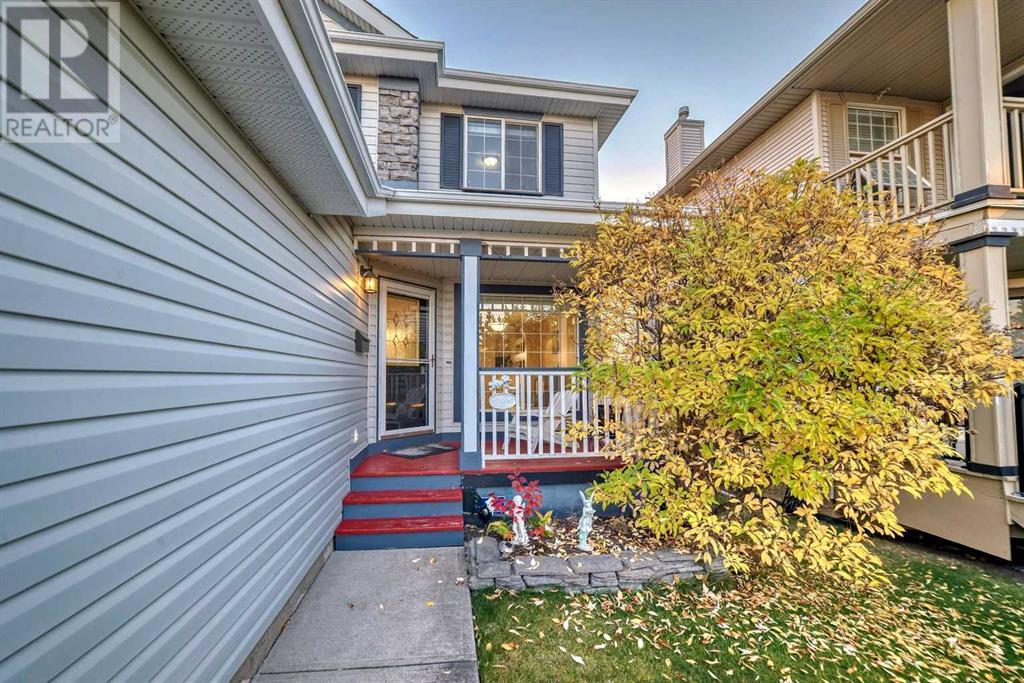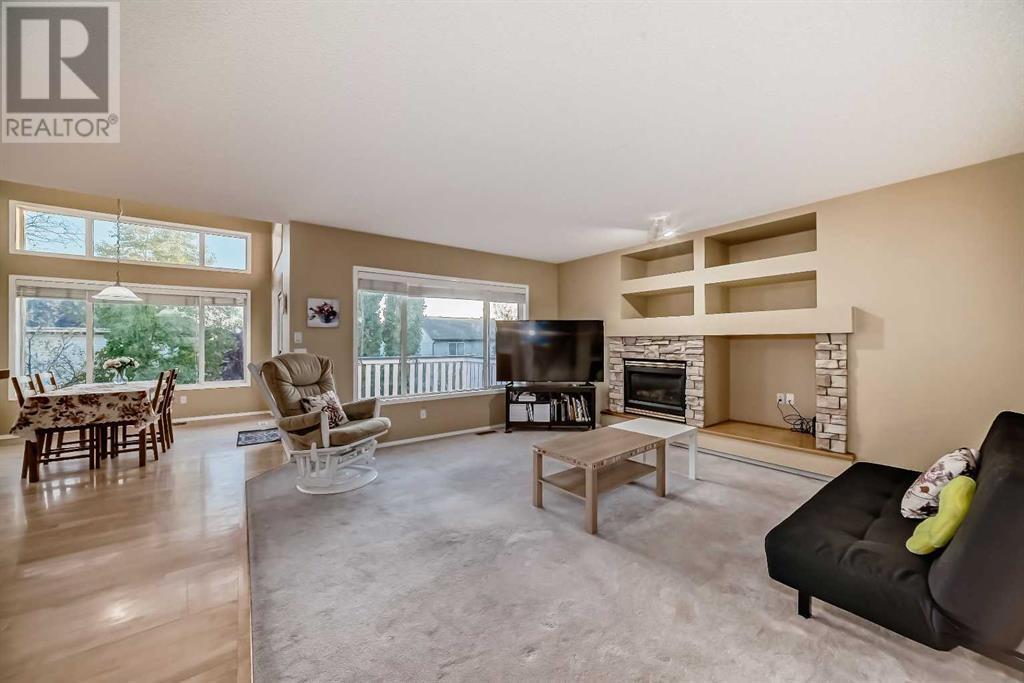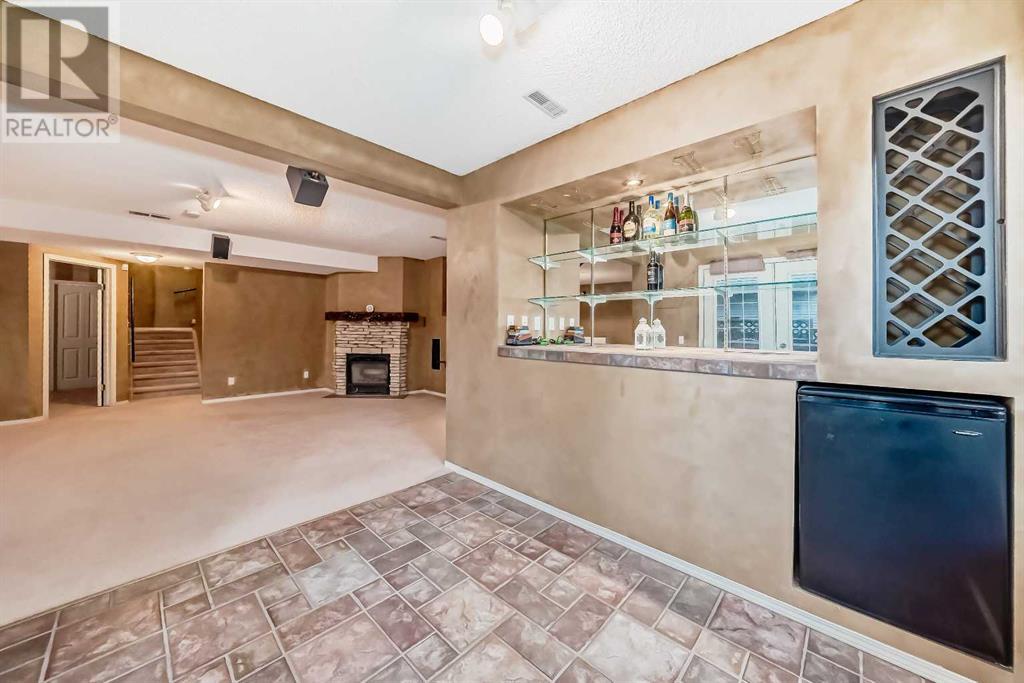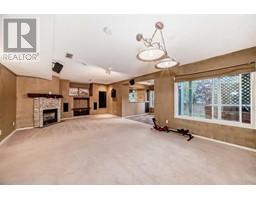4 Bedroom
4 Bathroom
1790 sqft
Fireplace
None
Other, Forced Air
$749,000
BEST PRICED WALKOUT IN ROCKY RIDGE! Discover this stunning 2-storey home featuring 4 bedrooms, 2 full baths, and 2 half baths, all within over 2,700 sqft of living space! The main level boasts an inviting open layout with beautiful hardwood floors, a cozy fireplace, and a spacious kitchen equipped with NEWER stainless steel appliances, a pantry, and ample storage. Enjoy plenty of natural sunlight in the west-facing yard, complete with a deck perfect for outdoor relaxation. Upstairs, you’ll find 3 bedrooms, including a large master suite with a full ensuite and walk-in closet. The lower level features a walkout basement that includes a 4th bedroom and a half bathroom, which can easily be converted into a full bath. The covered patio off the back adds even more living space to this fantastic home! FURNACE REPLACED IN 2022! Don’t miss out on this incredible opportunity! (id:41531)
Property Details
|
MLS® Number
|
A2171712 |
|
Property Type
|
Single Family |
|
Community Name
|
Rocky Ridge |
|
Amenities Near By
|
Park, Playground, Schools, Shopping, Water Nearby |
|
Community Features
|
Lake Privileges |
|
Features
|
Cul-de-sac, See Remarks, Other |
|
Parking Space Total
|
4 |
|
Plan
|
9912149 |
|
Structure
|
Deck |
Building
|
Bathroom Total
|
4 |
|
Bedrooms Above Ground
|
3 |
|
Bedrooms Below Ground
|
1 |
|
Bedrooms Total
|
4 |
|
Amenities
|
Other |
|
Appliances
|
Washer, Refrigerator, Dishwasher, Stove, Dryer, Window Coverings |
|
Basement Development
|
Finished |
|
Basement Features
|
Walk Out |
|
Basement Type
|
Full (finished) |
|
Constructed Date
|
1999 |
|
Construction Material
|
Wood Frame |
|
Construction Style Attachment
|
Detached |
|
Cooling Type
|
None |
|
Exterior Finish
|
Stone, Vinyl Siding |
|
Fireplace Present
|
Yes |
|
Fireplace Total
|
2 |
|
Flooring Type
|
Carpeted, Ceramic Tile, Hardwood |
|
Foundation Type
|
Poured Concrete |
|
Half Bath Total
|
2 |
|
Heating Fuel
|
Natural Gas |
|
Heating Type
|
Other, Forced Air |
|
Stories Total
|
2 |
|
Size Interior
|
1790 Sqft |
|
Total Finished Area
|
1790 Sqft |
|
Type
|
House |
Parking
Land
|
Acreage
|
No |
|
Fence Type
|
Fence |
|
Land Amenities
|
Park, Playground, Schools, Shopping, Water Nearby |
|
Size Depth
|
33.4 M |
|
Size Frontage
|
11.41 M |
|
Size Irregular
|
391.00 |
|
Size Total
|
391 M2|4,051 - 7,250 Sqft |
|
Size Total Text
|
391 M2|4,051 - 7,250 Sqft |
|
Zoning Description
|
R-cg |
Rooms
| Level |
Type |
Length |
Width |
Dimensions |
|
Second Level |
Primary Bedroom |
|
|
15.00 Ft x 11.92 Ft |
|
Second Level |
Other |
|
|
7.33 Ft x 6.50 Ft |
|
Second Level |
4pc Bathroom |
|
|
8.08 Ft x 11.58 Ft |
|
Second Level |
Bedroom |
|
|
9.00 Ft x 11.92 Ft |
|
Second Level |
Bedroom |
|
|
9.00 Ft x 12.25 Ft |
|
Second Level |
4pc Bathroom |
|
|
4.92 Ft x 8.17 Ft |
|
Basement |
Bedroom |
|
|
10.83 Ft x 12.67 Ft |
|
Basement |
Family Room |
|
|
25.25 Ft x 26.00 Ft |
|
Basement |
Storage |
|
|
7.67 Ft x 3.58 Ft |
|
Basement |
2pc Bathroom |
|
|
6.33 Ft x 7.67 Ft |
|
Basement |
Furnace |
|
|
5.33 Ft x 9.00 Ft |
|
Main Level |
Office |
|
|
9.17 Ft x 11.25 Ft |
|
Main Level |
Living Room |
|
|
14.92 Ft x 11.75 Ft |
|
Main Level |
Dining Room |
|
|
9.92 Ft x 9.92 Ft |
|
Main Level |
Kitchen |
|
|
12.67 Ft x 14.92 Ft |
|
Main Level |
Pantry |
|
|
4.00 Ft x 4.00 Ft |
|
Main Level |
Other |
|
|
5.33 Ft x 4.67 Ft |
|
Main Level |
2pc Bathroom |
|
|
4.67 Ft x 5.00 Ft |
|
Main Level |
Laundry Room |
|
|
7.75 Ft x 5.83 Ft |
https://www.realtor.ca/real-estate/27521456/32-rocky-ridge-close-nw-calgary-rocky-ridge






































































































