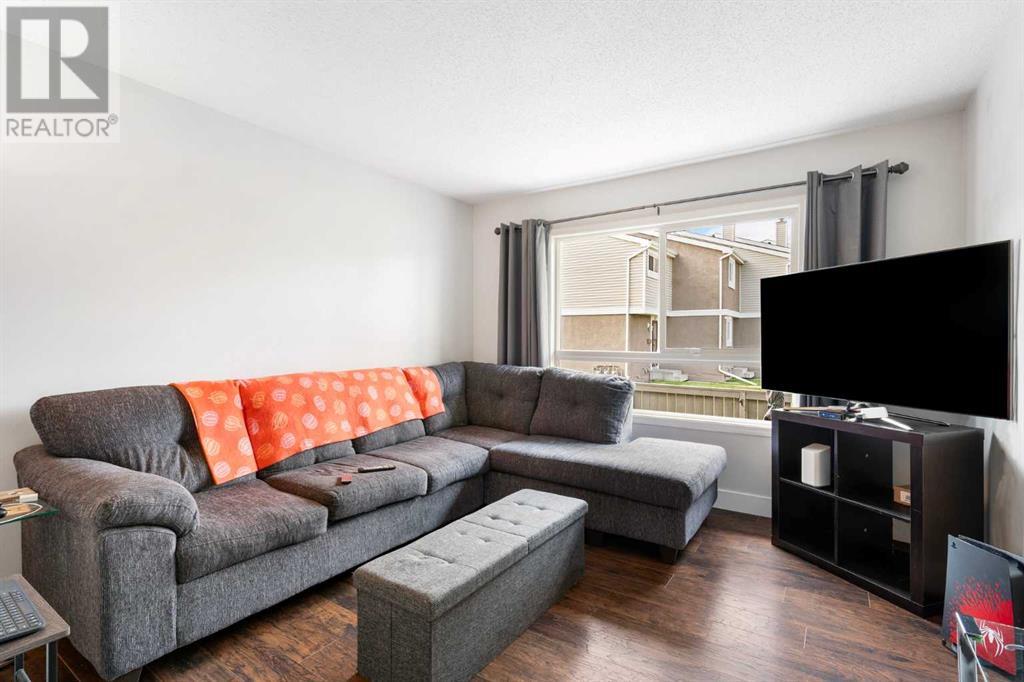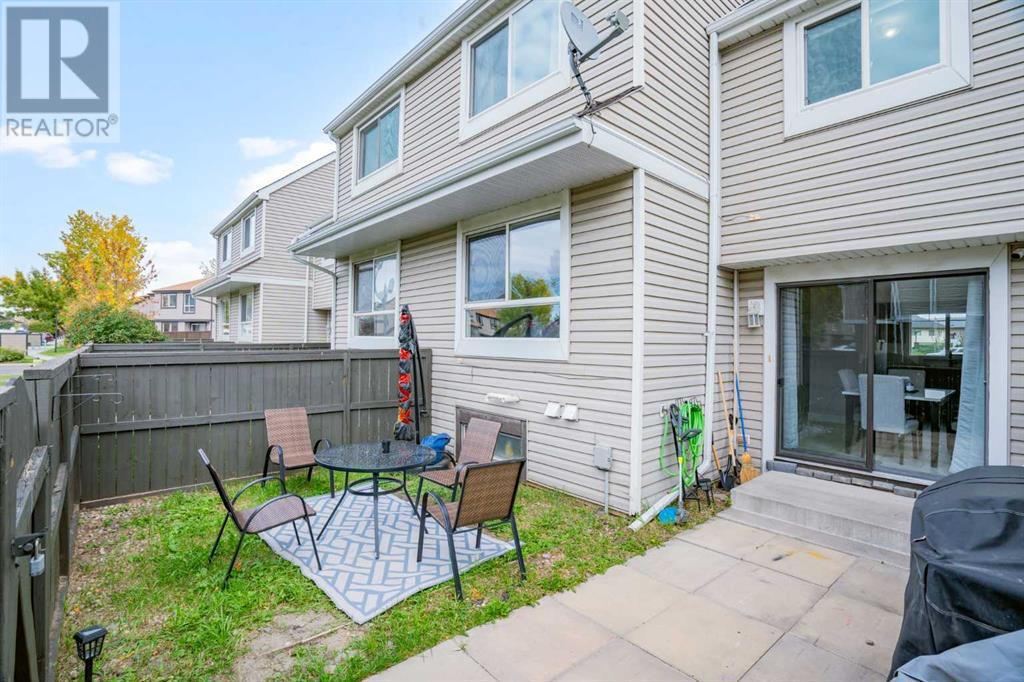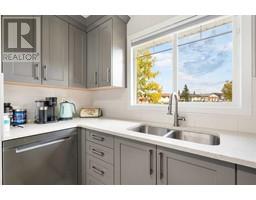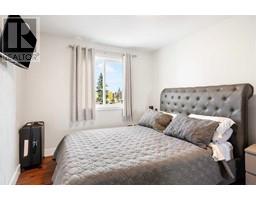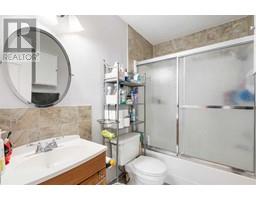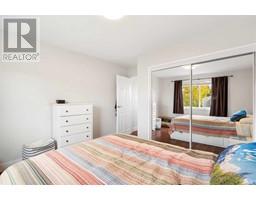Calgary Real Estate Agency
34, 3032 Rundleson Road Ne Calgary, Alberta T1Y 3Z6
$379,900Maintenance, Common Area Maintenance, Insurance, Ground Maintenance, Parking, Property Management, Reserve Fund Contributions, Waste Removal
$289.91 Monthly
Maintenance, Common Area Maintenance, Insurance, Ground Maintenance, Parking, Property Management, Reserve Fund Contributions, Waste Removal
$289.91 MonthlyThis unique split-level townhome offers a spacious and versatile layout, perfect for both everyday living and entertaining. The main level features a bright, updated kitchen with sleek stainless steel appliances and stunning quartz countertops, flowing seamlessly into the dining area. Sliding doors lead to a large, private, fenced backyard that backs onto a peaceful green space—ideal for outdoor gatherings and relaxation.On the second level, you’ll find a cozy, separate living room that serves as a perfect retreat for family time or quiet evenings. The top two levels include a primary bedroom, two additional bedrooms, and a versatile 4-piece bathroom, offering plenty of space for the entire family.The lower level boasts a well-appointed laundry area and abundant storage space, providing ample room to keep your belongings neatly organized. As an added bonus, there are 2 dedicated parking stalls! Conveniently located near schools, shopping, and the LRT station, this home offers both comfort and accessibility. Whether you’re just starting out or looking to downsize, this townhome is the perfect match! (id:41531)
Property Details
| MLS® Number | A2170096 |
| Property Type | Single Family |
| Community Name | Rundle |
| Amenities Near By | Playground, Schools, Shopping |
| Community Features | Pets Allowed With Restrictions |
| Features | Parking |
| Parking Space Total | 1 |
| Plan | 8110562 |
Building
| Bathroom Total | 2 |
| Bedrooms Above Ground | 3 |
| Bedrooms Total | 3 |
| Appliances | Washer, Refrigerator, Dishwasher, Stove, Dryer, Microwave Range Hood Combo, Window Coverings |
| Architectural Style | 5 Level |
| Basement Development | Unfinished |
| Basement Type | Full (unfinished) |
| Constructed Date | 1978 |
| Construction Material | Wood Frame |
| Construction Style Attachment | Attached |
| Cooling Type | None |
| Exterior Finish | Vinyl Siding |
| Fireplace Present | No |
| Flooring Type | Laminate, Tile |
| Foundation Type | Poured Concrete |
| Half Bath Total | 1 |
| Heating Type | Forced Air |
| Size Interior | 1108.76 Sqft |
| Total Finished Area | 1108.76 Sqft |
| Type | Row / Townhouse |
Land
| Acreage | No |
| Fence Type | Fence |
| Land Amenities | Playground, Schools, Shopping |
| Size Total Text | Unknown |
| Zoning Description | M-c1 |
Rooms
| Level | Type | Length | Width | Dimensions |
|---|---|---|---|---|
| Second Level | 4pc Bathroom | 4.92 Ft x 7.83 Ft | ||
| Second Level | Bedroom | 9.50 Ft x 7.42 Ft | ||
| Second Level | Bedroom | 9.67 Ft x 12.42 Ft | ||
| Second Level | Primary Bedroom | 11.08 Ft x 12.83 Ft | ||
| Main Level | 2pc Bathroom | 4.92 Ft x 4.25 Ft | ||
| Main Level | Dining Room | 9.42 Ft x 11.08 Ft | ||
| Main Level | Kitchen | 9.58 Ft x 10.25 Ft | ||
| Main Level | Living Room | 11.17 Ft x 12.83 Ft |
https://www.realtor.ca/real-estate/27524392/34-3032-rundleson-road-ne-calgary-rundle
Interested?
Contact us for more information











