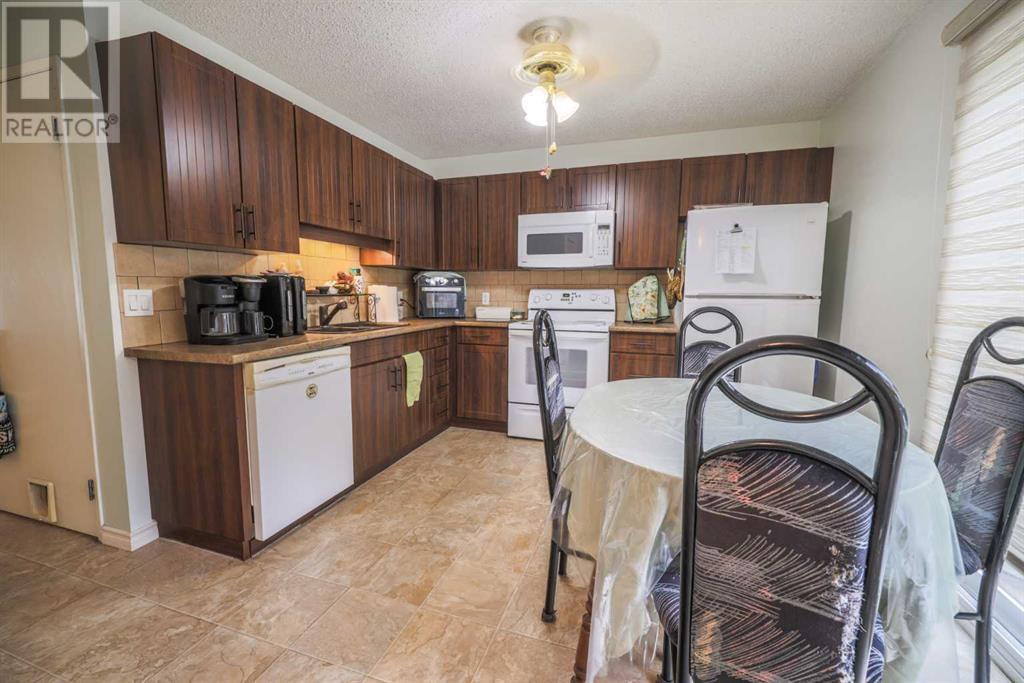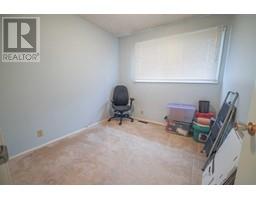Calgary Real Estate Agency
15, 380 Bermuda Drive Nw Calgary, Alberta T3K 2B2
$375,000Maintenance, Common Area Maintenance, Insurance, Ground Maintenance, Parking, Property Management, Reserve Fund Contributions, Waste Removal
$305 Monthly
Maintenance, Common Area Maintenance, Insurance, Ground Maintenance, Parking, Property Management, Reserve Fund Contributions, Waste Removal
$305 MonthlyWelcome to Spicewood Condominiums, nestled in the well-established community of Beddington Heights. This charming townhouse offers an excellent opportunity for homebuyers seeking affordability without compromising on space or location. Featuring 3 spacious bedrooms, 1.5 bathrooms, a comfortable living room, dining area, and a functional kitchen, this home provides ample space for everyday living.Recent updates include a new hot water tank (installed last year), as well as upgrades to the flooring, bathroom, most windows, and the sliding door, ensuring peace of mind for the next owner. The convenience of an assigned parking stall right in front of the property makes everyday living even easier.Located close to schools, shopping, restaurants, parks, and with easy access to major roads and highways, this property is perfectly situated for both work and play. Don’t miss your chance to view this wonderful home—schedule your showing today! (id:41531)
Open House
This property has open houses!
2:00 pm
Ends at:4:00 pm
Property Details
| MLS® Number | A2171880 |
| Property Type | Single Family |
| Community Name | Beddington Heights |
| Amenities Near By | Park, Playground, Schools, Shopping |
| Community Features | Pets Allowed With Restrictions |
| Features | Parking |
| Parking Space Total | 1 |
| Plan | 8110351 |
Building
| Bathroom Total | 2 |
| Bedrooms Above Ground | 3 |
| Bedrooms Total | 3 |
| Appliances | Refrigerator, Dishwasher, Stove, Microwave Range Hood Combo, Washer & Dryer |
| Basement Development | Unfinished |
| Basement Type | Full (unfinished) |
| Constructed Date | 1980 |
| Construction Material | Wood Frame |
| Construction Style Attachment | Attached |
| Cooling Type | None |
| Exterior Finish | Vinyl Siding |
| Fireplace Present | No |
| Flooring Type | Carpeted, Ceramic Tile, Linoleum |
| Foundation Type | Poured Concrete |
| Half Bath Total | 1 |
| Heating Fuel | Natural Gas |
| Heating Type | Forced Air |
| Stories Total | 2 |
| Size Interior | 1124.12 Sqft |
| Total Finished Area | 1124.12 Sqft |
| Type | Row / Townhouse |
Land
| Acreage | No |
| Fence Type | Fence |
| Land Amenities | Park, Playground, Schools, Shopping |
| Landscape Features | Garden Area, Landscaped |
| Size Total Text | Unknown |
| Zoning Description | M-cg |
Rooms
| Level | Type | Length | Width | Dimensions |
|---|---|---|---|---|
| Second Level | 4pc Bathroom | 5.00 Ft x 8.17 Ft | ||
| Second Level | Bedroom | 8.33 Ft x 9.25 Ft | ||
| Second Level | Bedroom | 8.58 Ft x 12.50 Ft | ||
| Second Level | Primary Bedroom | 14.83 Ft x 10.92 Ft | ||
| Main Level | 2pc Bathroom | 5.08 Ft x 4.17 Ft | ||
| Main Level | Dining Room | 5.42 Ft x 7.92 Ft | ||
| Main Level | Kitchen | 11.75 Ft x 10.67 Ft | ||
| Main Level | Living Room | 12.42 Ft x 15.17 Ft |
https://www.realtor.ca/real-estate/27525070/15-380-bermuda-drive-nw-calgary-beddington-heights
Interested?
Contact us for more information








































