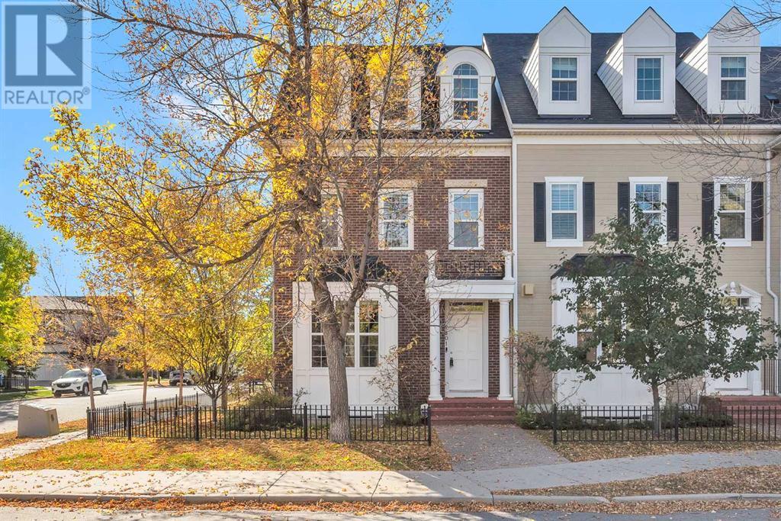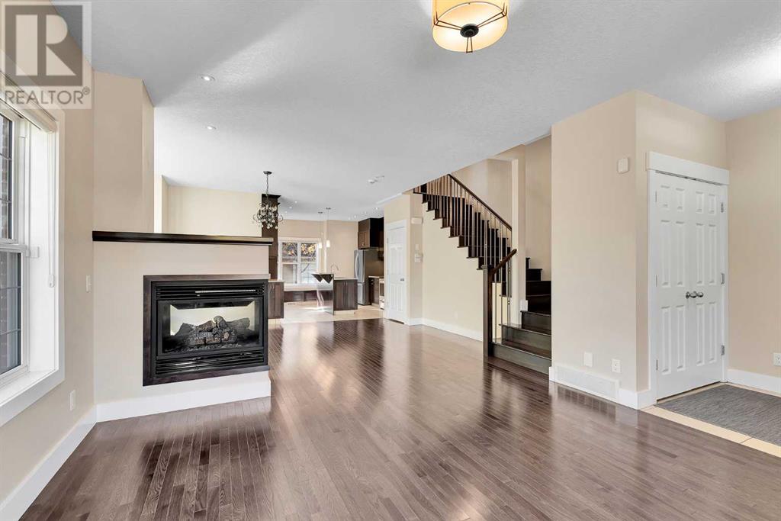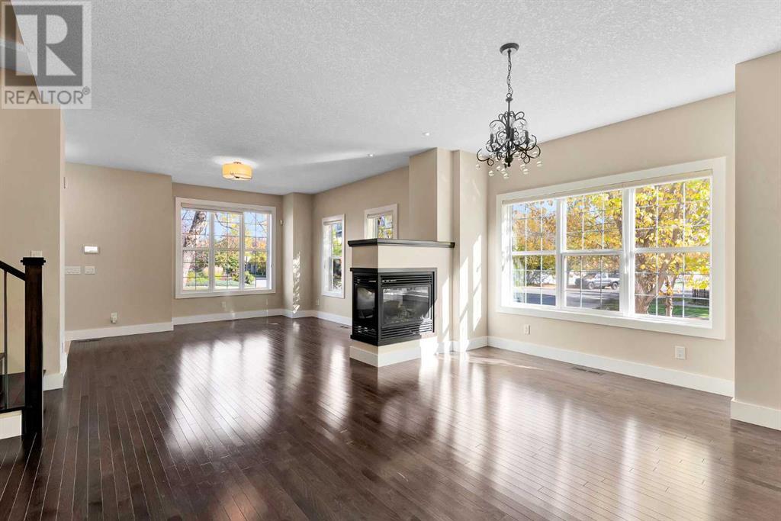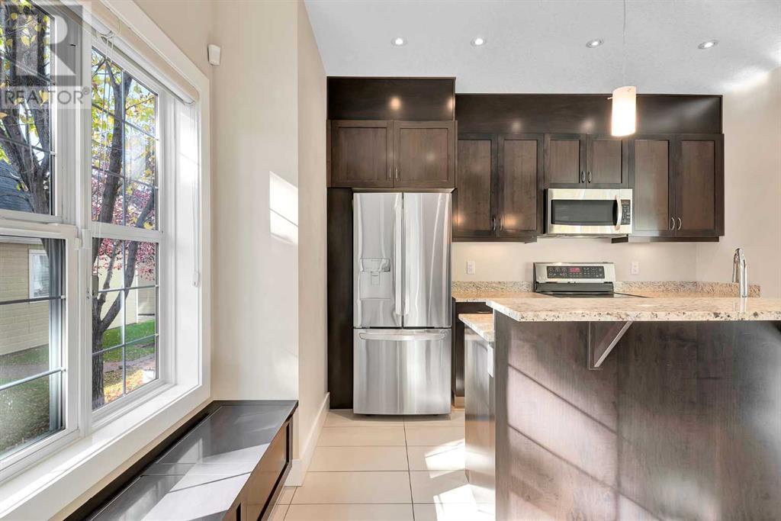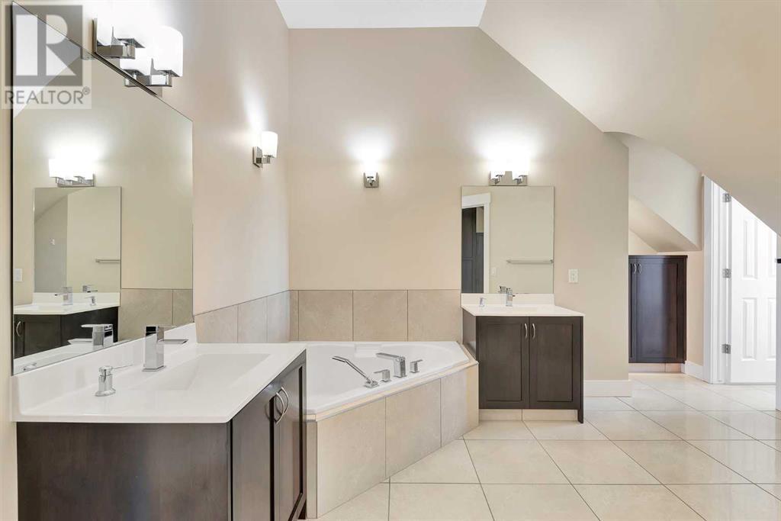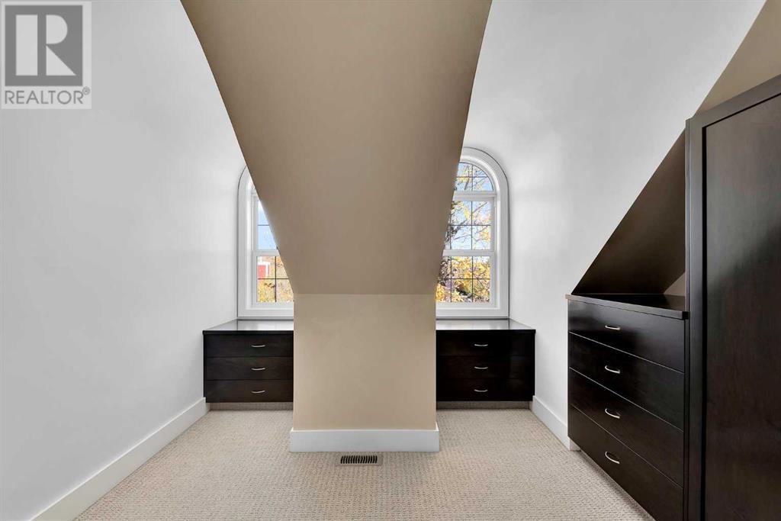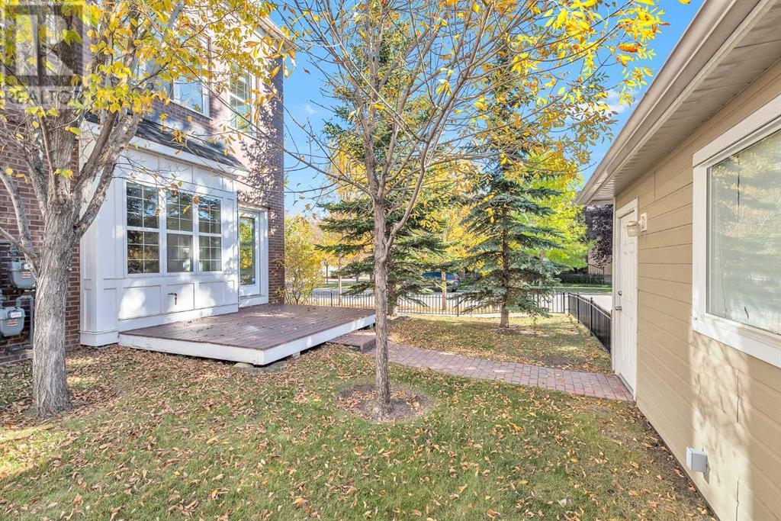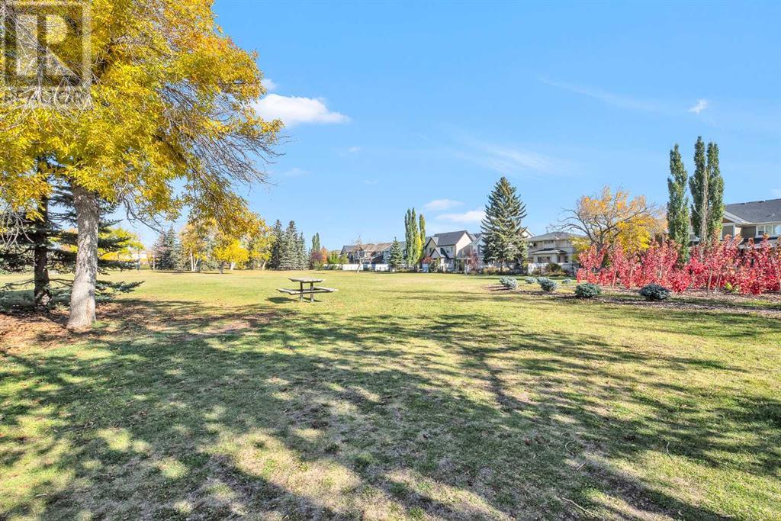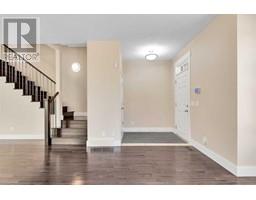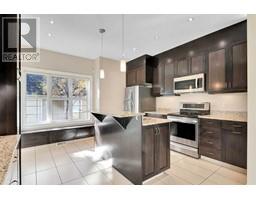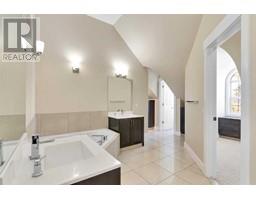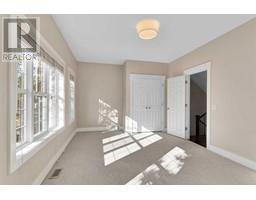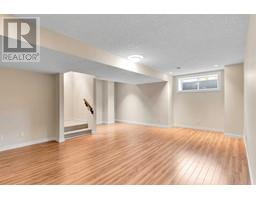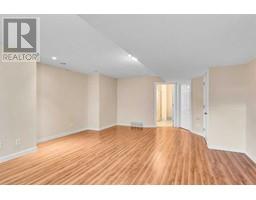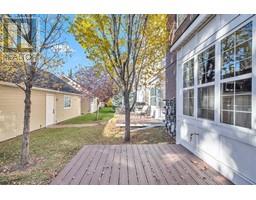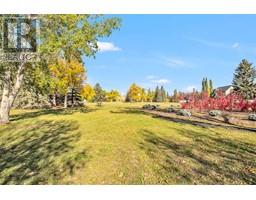Calgary Real Estate Agency
2801 Dallaire Avenue Sw Calgary, Alberta T3E 7T2
$799,700Maintenance, Common Area Maintenance, Insurance, Ground Maintenance, Property Management, Reserve Fund Contributions
$594.27 Monthly
Maintenance, Common Area Maintenance, Insurance, Ground Maintenance, Property Management, Reserve Fund Contributions
$594.27 MonthlyRare find in the upscale neighborhood of Garrison Green , An exquisite ( END UNIT ) Townhome offering almost 2400 sq.ft of luxury living . plus a fully finished lower level . The unit is bathed in an abundance of natural light , large windows on every floor make this home bright and inviting . High-end finishings throughout enhance the beauty of this eye-catching floor plan . The Kitchen offers top of the line appliances , full height cabinetry and an island kitchen with granite counter-tops , with plenty of counter space and gorgeous tile flooring . The main level with beautiful hardwood floors flows seamlessly to an open living room and dining room highlighted by a feature 3 sided fireplace . The 2 upper levels offer 3 extra large bedrooms including a top floor primary suite with vaulted ceilings , a massive 5 piece ensuite and enormous walk -in closet , beautiful tile flooring , This suite exudes luxury and class . There is an upper floor laundry area for added convenience with additional storage .. The lower level is fully finished with its own full sized bath and great room . This end unit offers a spacious outdoor sitting area , newer composite deck and an oversized double detached garage with paved alley . The end unit has additional trees, landscaping and attractive wrought iron fencing adding to the spaciousness of this highly desirable location .This home is a must see to appreciate the bright and open feel it offers with sunny south and east exposure . (id:41531)
Property Details
| MLS® Number | A2171272 |
| Property Type | Single Family |
| Community Name | Garrison Green |
| Amenities Near By | Park, Playground, Schools, Shopping |
| Community Features | Pets Allowed, Pets Allowed With Restrictions |
| Features | Treed, See Remarks, Back Lane, No Animal Home, No Smoking Home, Gas Bbq Hookup |
| Parking Space Total | 2 |
| Plan | 1210495 |
| Structure | Deck |
Building
| Bathroom Total | 4 |
| Bedrooms Above Ground | 3 |
| Bedrooms Total | 3 |
| Appliances | Washer, Refrigerator, Water Softener, Dishwasher, Stove, Dryer, Garburator, Microwave Range Hood Combo, Humidifier, Window Coverings |
| Basement Development | Finished |
| Basement Type | Full (finished) |
| Constructed Date | 2011 |
| Construction Material | Wood Frame |
| Construction Style Attachment | Attached |
| Cooling Type | None |
| Exterior Finish | Brick, Composite Siding |
| Fireplace Present | Yes |
| Fireplace Total | 1 |
| Flooring Type | Carpeted, Ceramic Tile, Hardwood, Laminate |
| Foundation Type | Poured Concrete |
| Half Bath Total | 1 |
| Heating Fuel | Natural Gas |
| Heating Type | Other, Forced Air |
| Stories Total | 3 |
| Size Interior | 2383 Sqft |
| Total Finished Area | 2383 Sqft |
| Type | Row / Townhouse |
Parking
| Concrete | |
| Detached Garage | 2 |
Land
| Acreage | No |
| Fence Type | Not Fenced |
| Land Amenities | Park, Playground, Schools, Shopping |
| Landscape Features | Lawn |
| Size Total Text | Unknown |
| Zoning Description | M-cg |
Rooms
| Level | Type | Length | Width | Dimensions |
|---|---|---|---|---|
| Second Level | 4pc Bathroom | 9.42 Ft x 7.67 Ft | ||
| Second Level | Bedroom | 18.58 Ft x 8.58 Ft | ||
| Second Level | Bedroom | 16.00 Ft x 11.67 Ft | ||
| Second Level | Laundry Room | 9.42 Ft x 5.83 Ft | ||
| Third Level | 5pc Bathroom | 18.67 Ft x 15.17 Ft | ||
| Third Level | Primary Bedroom | 15.33 Ft x 13.92 Ft | ||
| Third Level | Other | 13.08 Ft x 10.92 Ft | ||
| Lower Level | 3pc Bathroom | 8.83 Ft x 8.58 Ft | ||
| Lower Level | Family Room | 28.50 Ft x 14.67 Ft | ||
| Main Level | 2pc Bathroom | 5.67 Ft x 4.92 Ft | ||
| Main Level | Living Room | 13.75 Ft x 11.67 Ft | ||
| Main Level | Dining Room | 12.08 Ft x 11.58 Ft | ||
| Main Level | Kitchen | 13.17 Ft x 11.58 Ft |
https://www.realtor.ca/real-estate/27520227/2801-dallaire-avenue-sw-calgary-garrison-green
Interested?
Contact us for more information

