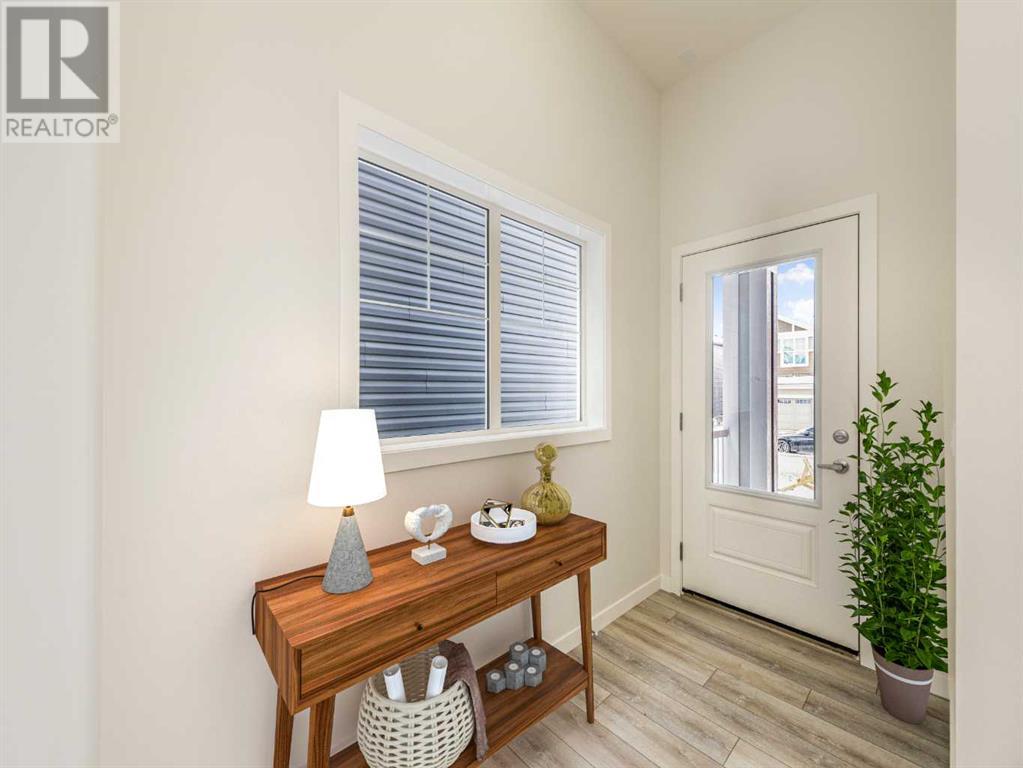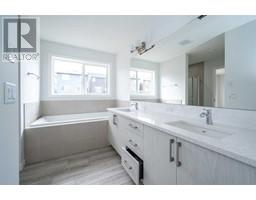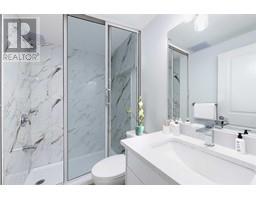8 Bedroom
5 Bathroom
2353 sqft
Fireplace
None
$939,000
.OVER 3300 SQFT LIVING SPACE LEGAL BASEMENT SUITE BRAND NEW E LEGAL 3 BEDROOMS SUITE. TOTAL OF 8 BEDROOMS .MAIN FLOOR BEDROOM FULL BATHROOM SPACIOUS KITCHEN STAINLESS STEEL APPLIANCES GAS STOVE CHIMNEY HOOD FAN OVERSIZE ISLAND AND WALK IN PANTRY LIVING ROOM WITH ELECTRIC FIREPLACE DINING ROOM BIG OVERSIZE WINDOWS 9 FT CEILINGS .UPSTAIRS TOTAL 4 BEDROOMS 2 MASTER BEDROOMS WITH ENSUITES OTHER 2 BEDROOMS HAVE SHARED BATHROOM LAUNDRY ROOM VAULTED BONUS ROOM WITH POT LIGHTS..3 BEDROOM LEGAL BASEMENT SUITE WITH SEPARATE ENTRANCE AND LAUNDRY KITCHEN WITH STAINLESS STEEL APPLIANCES GRANITE COUNTERTOPS LIVING ROOM..220 VOLT CAR CHARGER FOR YOUR ELECTRIC CHARGER .OVERSIZE 31 FT WIDE AND 135 FT LONG LOT. .CLOSER TO ALL AMENITIES (id:41531)
Property Details
|
MLS® Number
|
A2171847 |
|
Property Type
|
Single Family |
|
Community Name
|
Livingston |
|
Amenities Near By
|
Park, Playground, Schools, Shopping, Water Nearby |
|
Community Features
|
Lake Privileges |
|
Features
|
No Animal Home, No Smoking Home |
|
Parking Space Total
|
2 |
|
Plan
|
2211924 |
|
Structure
|
None |
Building
|
Bathroom Total
|
5 |
|
Bedrooms Above Ground
|
5 |
|
Bedrooms Below Ground
|
3 |
|
Bedrooms Total
|
8 |
|
Age
|
New Building |
|
Appliances
|
Refrigerator, Gas Stove(s), Range - Electric, Dishwasher, Stove, Hood Fan, Washer/dryer Stack-up |
|
Basement Development
|
Finished |
|
Basement Features
|
Separate Entrance, Suite |
|
Basement Type
|
Full (finished) |
|
Construction Style Attachment
|
Detached |
|
Cooling Type
|
None |
|
Exterior Finish
|
Vinyl Siding |
|
Fire Protection
|
Smoke Detectors |
|
Fireplace Present
|
Yes |
|
Fireplace Total
|
1 |
|
Flooring Type
|
Carpeted, Vinyl Plank |
|
Foundation Type
|
Poured Concrete |
|
Heating Fuel
|
Natural Gas |
|
Stories Total
|
2 |
|
Size Interior
|
2353 Sqft |
|
Total Finished Area
|
2353 Sqft |
|
Type
|
House |
Parking
Land
|
Acreage
|
No |
|
Fence Type
|
Partially Fenced |
|
Land Amenities
|
Park, Playground, Schools, Shopping, Water Nearby |
|
Size Depth
|
41.15 M |
|
Size Frontage
|
9.45 M |
|
Size Irregular
|
4185.00 |
|
Size Total
|
4185 Sqft|4,051 - 7,250 Sqft |
|
Size Total Text
|
4185 Sqft|4,051 - 7,250 Sqft |
|
Zoning Description
|
R-g |
Rooms
| Level |
Type |
Length |
Width |
Dimensions |
|
Basement |
Bedroom |
|
|
12.17 Ft x 10.17 Ft |
|
Basement |
Living Room |
|
|
12.17 Ft x 15.68 Ft |
|
Basement |
Bedroom |
|
|
9.51 Ft x 10.20 Ft |
|
Basement |
Bedroom |
|
|
9.51 Ft x 10.07 Ft |
|
Basement |
4pc Bathroom |
|
|
5.09 Ft x 8.07 Ft |
|
Basement |
Kitchen |
|
|
14.50 Ft x 12.57 Ft |
|
Main Level |
Kitchen |
|
|
13.16 Ft x 15.68 Ft |
|
Main Level |
4pc Bathroom |
|
|
7.58 Ft x 5.00 Ft |
|
Main Level |
Bedroom |
|
|
10.60 Ft x 9.51 Ft |
|
Main Level |
Dining Room |
|
|
11.32 Ft x 11.19 Ft |
|
Main Level |
Living Room |
|
|
11.75 Ft x 13.00 Ft |
|
Upper Level |
Bonus Room |
|
|
13.25 Ft x 13.42 Ft |
|
Upper Level |
Primary Bedroom |
|
|
13.32 Ft x 16.01 Ft |
|
Upper Level |
Other |
|
|
9.42 Ft x 5.35 Ft |
|
Upper Level |
Laundry Room |
|
|
6.66 Ft x 5.35 Ft |
|
Upper Level |
5pc Bathroom |
|
|
10.66 Ft x 10.43 Ft |
|
Upper Level |
4pc Bathroom |
|
|
8.43 Ft x 8.01 Ft |
|
Upper Level |
Bedroom |
|
|
8.83 Ft x 15.75 Ft |
|
Upper Level |
4pc Bathroom |
|
|
8.01 Ft x 5.00 Ft |
|
Upper Level |
Bedroom |
|
|
9.42 Ft x 12.57 Ft |
|
Upper Level |
Bedroom |
|
|
8.83 Ft x 13.58 Ft |
https://www.realtor.ca/real-estate/27520450/203-lucas-close-nw-calgary-livingston






















































