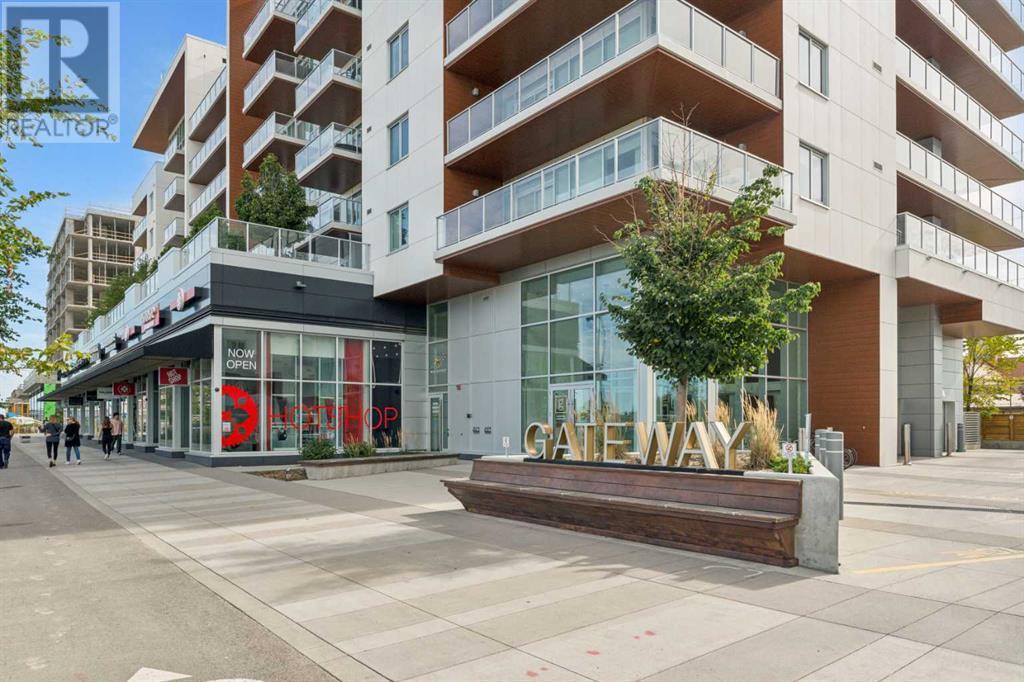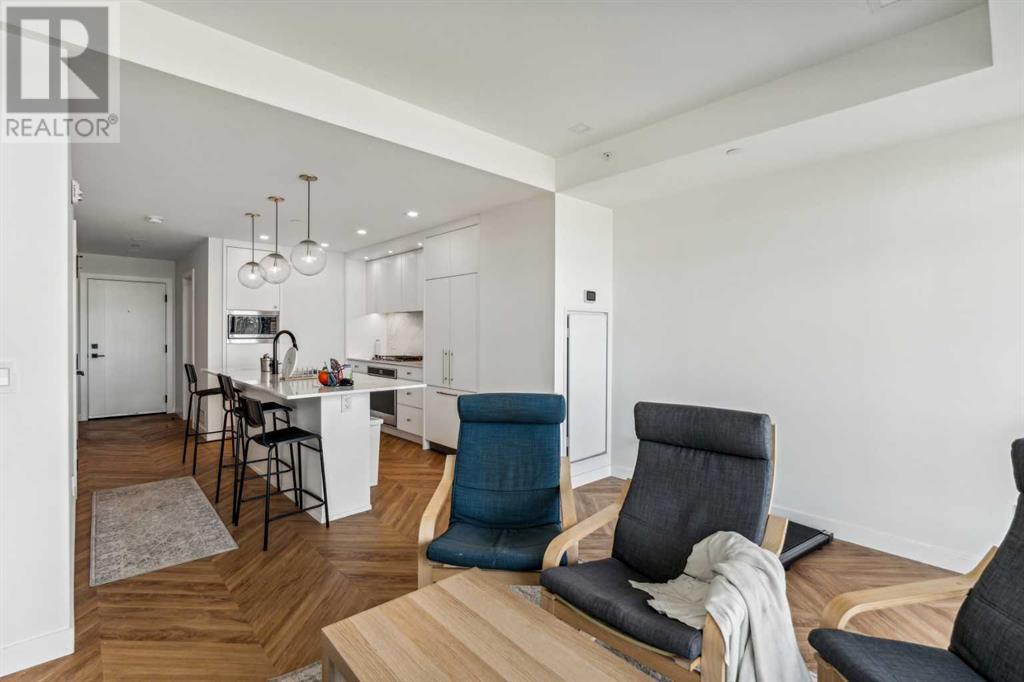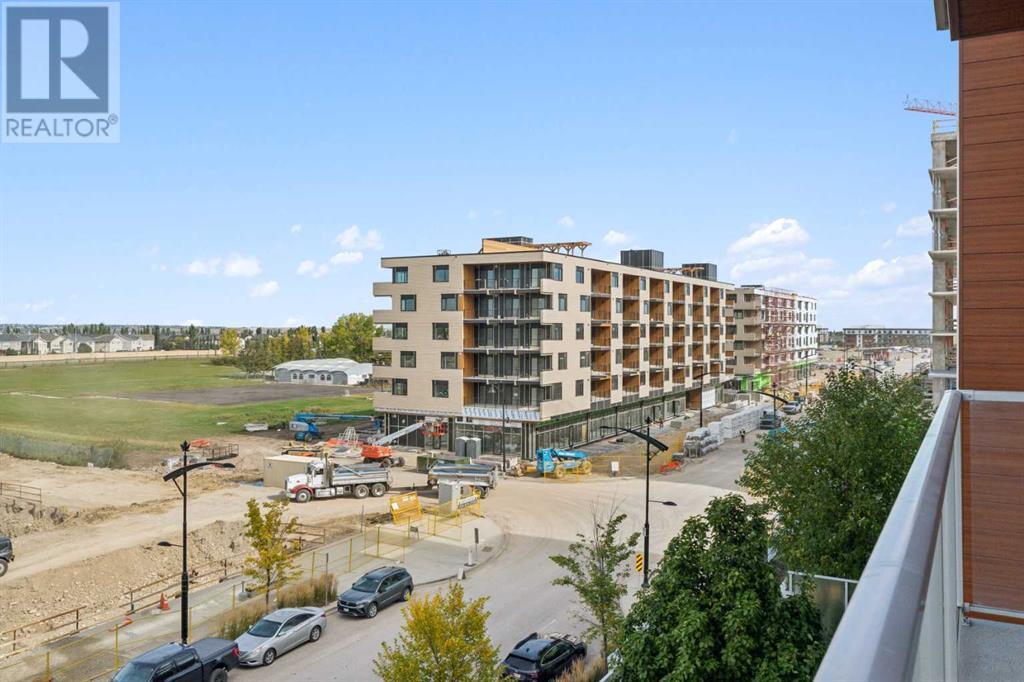Calgary Real Estate Agency
407, 8445 Broadcast Avenue Sw Calgary, Alberta T3H 6B6
$468,000Maintenance, Common Area Maintenance, Heat, Property Management, Waste Removal, Water
$529.08 Monthly
Maintenance, Common Area Maintenance, Heat, Property Management, Waste Removal, Water
$529.08 MonthlyGet ready to experience unparalleled living at The Gateway in West District. This sophisticated 2 Bedroom + 2 bathroom residence offers a delightful open concept floor-plan highlighted by 9' ceilings & floor to ceiling windows. Dressed in stylish herringbone wide plank flooring, modern flat-panel cabinetry with built-in appliances, beautiful quartz counter tops, and spa like washrooms. Immerse yourself in a vibrant community that is full of vision with trendy boutiques, hip restaurants like Anjeo, or even a quick sweat session down at F45. Whether you're downsizing or searching for your first home, this property promises to elevate your living experience. Don't miss the opportunity to view this exceptional property—schedule your visit today! (id:41531)
Property Details
| MLS® Number | A2171017 |
| Property Type | Single Family |
| Community Name | West Springs |
| Amenities Near By | Schools, Shopping |
| Community Features | Pets Allowed With Restrictions |
| Features | No Animal Home, No Smoking Home, Parking |
| Parking Space Total | 1 |
| Plan | 1912002;167 |
Building
| Bathroom Total | 2 |
| Bedrooms Above Ground | 2 |
| Bedrooms Total | 2 |
| Appliances | Refrigerator, Cooktop - Gas, Dishwasher, Microwave, Oven - Built-in, Washer & Dryer |
| Architectural Style | High Rise |
| Constructed Date | 2019 |
| Construction Material | Poured Concrete |
| Construction Style Attachment | Attached |
| Cooling Type | Central Air Conditioning |
| Exterior Finish | Concrete, Metal |
| Fireplace Present | No |
| Flooring Type | Ceramic Tile, Vinyl Plank |
| Foundation Type | Poured Concrete |
| Stories Total | 7 |
| Size Interior | 768.53 Sqft |
| Total Finished Area | 768.53 Sqft |
| Type | Apartment |
Land
| Acreage | No |
| Land Amenities | Schools, Shopping |
| Size Total Text | Unknown |
| Zoning Description | Dc |
Rooms
| Level | Type | Length | Width | Dimensions |
|---|---|---|---|---|
| Main Level | Kitchen | 11.75 Ft x 11.25 Ft | ||
| Main Level | Living Room | 13.17 Ft x 11.25 Ft | ||
| Main Level | Primary Bedroom | 10.67 Ft x 10.17 Ft | ||
| Main Level | Bedroom | 9.75 Ft x 9.58 Ft | ||
| Main Level | 4pc Bathroom | 7.67 Ft x 7.25 Ft | ||
| Main Level | 3pc Bathroom | 8.42 Ft x 7.08 Ft | ||
| Main Level | Laundry Room | 4.00 Ft x 3.25 Ft | ||
| Main Level | Other | 15.67 Ft x 7.33 Ft |
https://www.realtor.ca/real-estate/27511556/407-8445-broadcast-avenue-sw-calgary-west-springs
Interested?
Contact us for more information
















