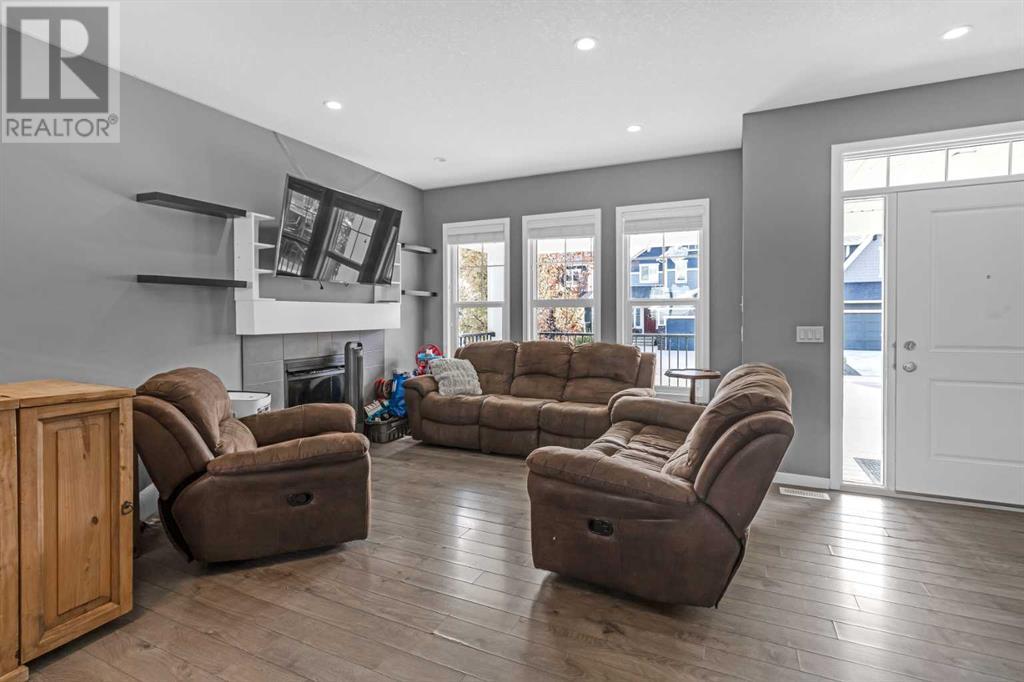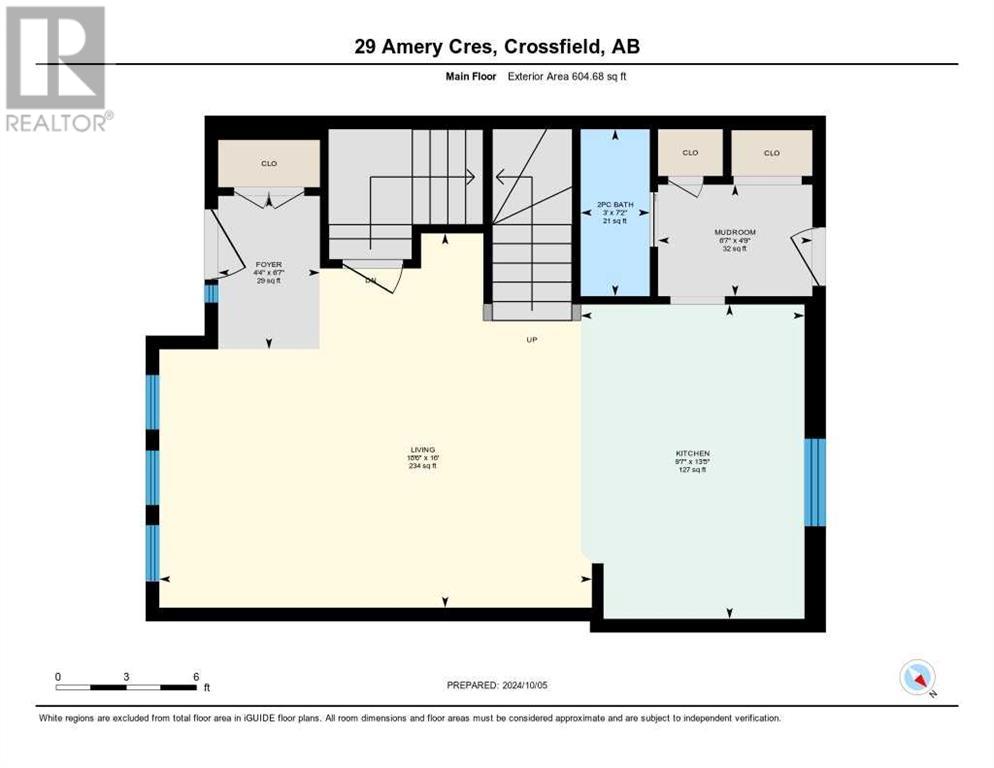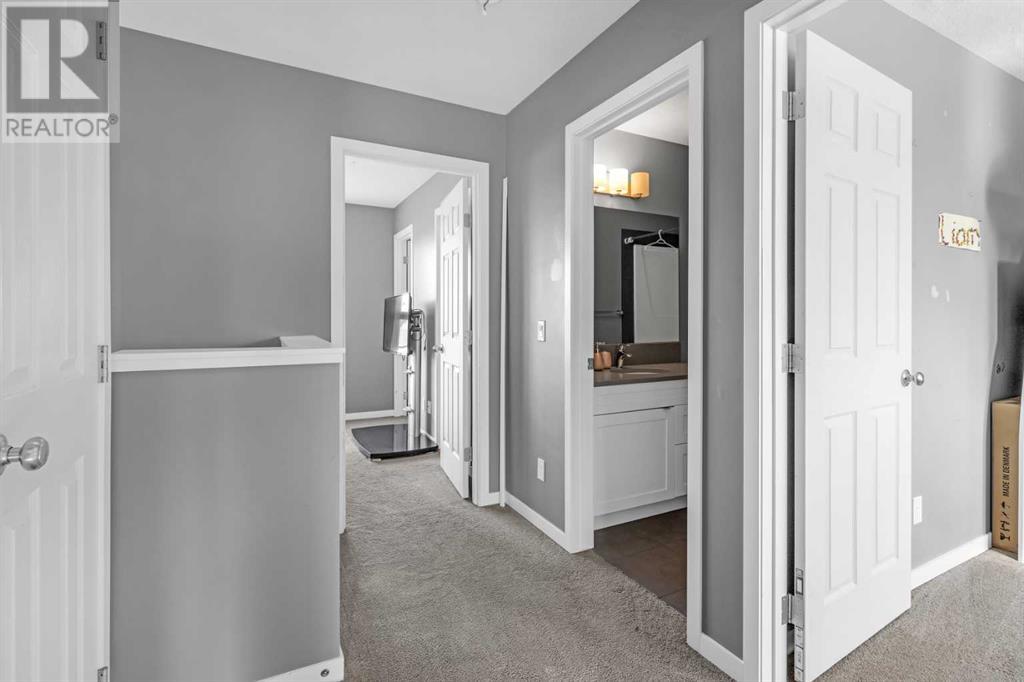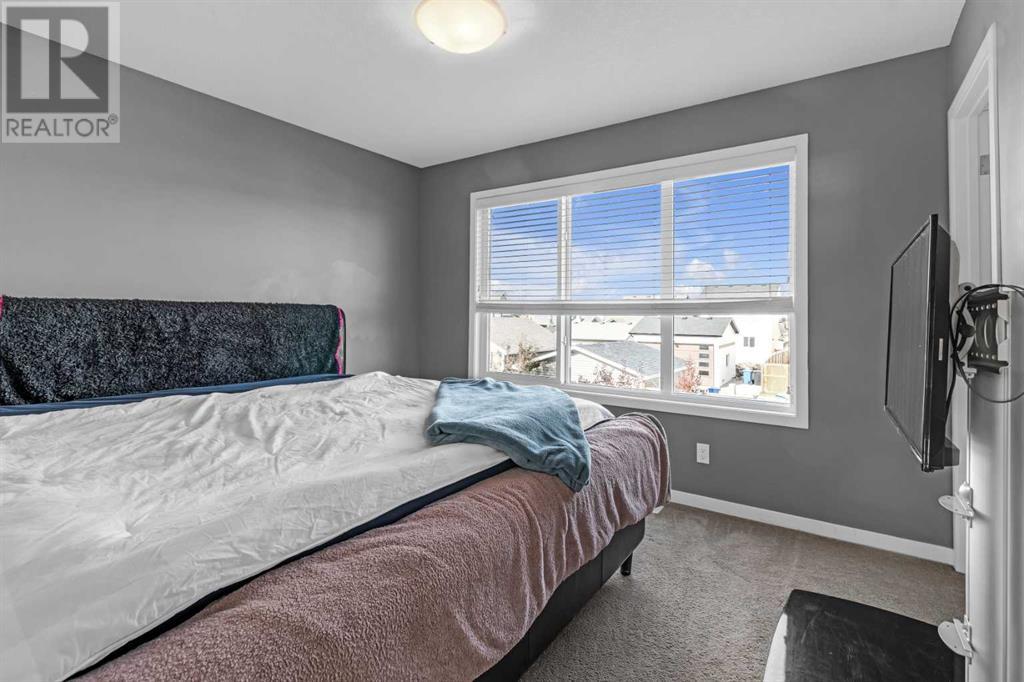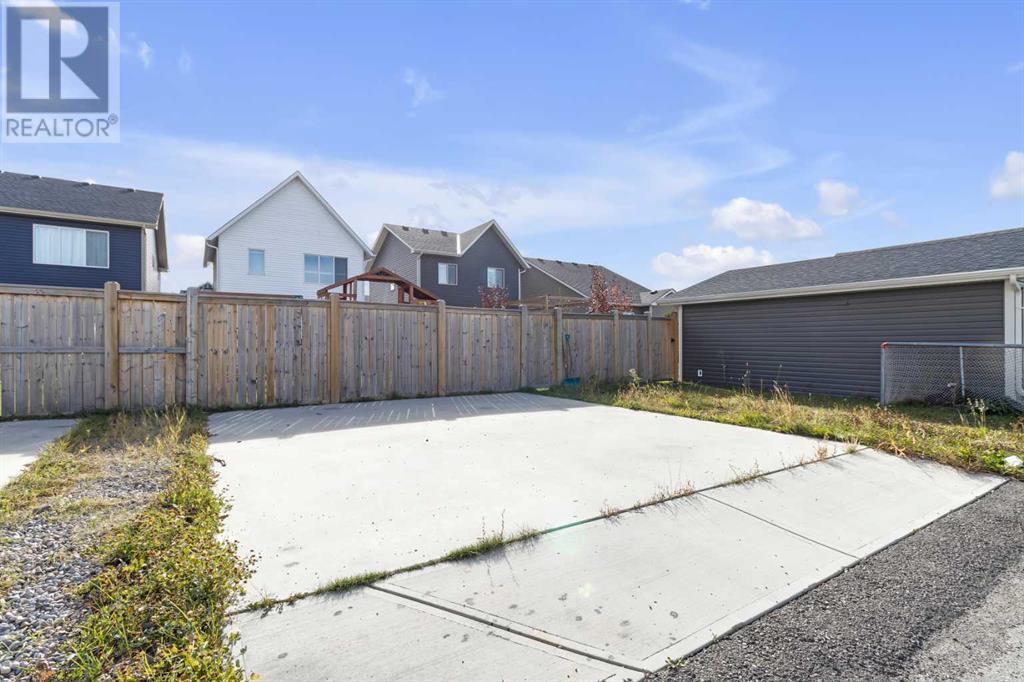3 Bedroom
3 Bathroom
1239.37 sqft
Fireplace
None
Forced Air
$475,000
This charming two-story home in the Vista Crossing community is perfect for first-time homebuyers or those seeking comfortable living. With over 1200 sq feet of living space, the open-concept design seamlessly connects the living and dining area with the adjacent kitchen featuring white shaker style cabinets and quartz countertops. A 2 piece bathroom completes the main level. Upstairs, a thoughtfully designed layout with the primary bedroom which has its own 4-piece ensuite and a large walk-in closet. Two spacious additional bedrooms plus a 4 piece bathroom completes the 2nd level. The basement is unfinished and ready for development, while the parking pad in the back is ready for your garage design! A spacious backyard is perfect for the kids, along with the nearby park in Vista Crossing. Book your showing today! (id:41531)
Property Details
|
MLS® Number
|
A2170904 |
|
Property Type
|
Single Family |
|
Amenities Near By
|
Park, Playground, Schools |
|
Features
|
Back Lane, Closet Organizers |
|
Parking Space Total
|
3 |
|
Plan
|
1610985 |
|
Structure
|
Deck |
Building
|
Bathroom Total
|
3 |
|
Bedrooms Above Ground
|
3 |
|
Bedrooms Total
|
3 |
|
Appliances
|
Washer, Refrigerator, Range - Electric, Dishwasher, Microwave Range Hood Combo, Window Coverings |
|
Basement Development
|
Unfinished |
|
Basement Type
|
Full (unfinished) |
|
Constructed Date
|
2016 |
|
Construction Material
|
Wood Frame |
|
Construction Style Attachment
|
Detached |
|
Cooling Type
|
None |
|
Exterior Finish
|
Vinyl Siding |
|
Fireplace Present
|
Yes |
|
Fireplace Total
|
1 |
|
Flooring Type
|
Carpeted, Laminate, Tile |
|
Foundation Type
|
Poured Concrete |
|
Half Bath Total
|
1 |
|
Heating Type
|
Forced Air |
|
Stories Total
|
2 |
|
Size Interior
|
1239.37 Sqft |
|
Total Finished Area
|
1239.37 Sqft |
|
Type
|
House |
Parking
Land
|
Acreage
|
No |
|
Fence Type
|
Fence |
|
Land Amenities
|
Park, Playground, Schools |
|
Size Frontage
|
9.75 M |
|
Size Irregular
|
4165.00 |
|
Size Total
|
4165 Sqft|4,051 - 7,250 Sqft |
|
Size Total Text
|
4165 Sqft|4,051 - 7,250 Sqft |
|
Zoning Description
|
R-1c |
Rooms
| Level |
Type |
Length |
Width |
Dimensions |
|
Second Level |
4pc Bathroom |
|
|
2.79 M x 1.50 M |
|
Second Level |
4pc Bathroom |
|
|
2.79 M x 1.49 M |
|
Second Level |
Bedroom |
|
|
2.69 M x 2.86 M |
|
Second Level |
Bedroom |
|
|
2.74 M x 2.74 M |
|
Second Level |
Primary Bedroom |
|
|
3.49 M x 3.00 M |
|
Second Level |
Other |
|
|
2.79 M x 1.48 M |
|
Main Level |
2pc Bathroom |
|
|
2.18 M x .90 M |
|
Main Level |
Foyer |
|
|
2.00 M x 1.33 M |
|
Main Level |
Kitchen |
|
|
4.10 M x 2.92 M |
|
Main Level |
Living Room |
|
|
4.88 M x 2.92 M |
|
Main Level |
Other |
|
|
1.45 M x 2.01 M |
https://www.realtor.ca/real-estate/27512456/29-amery-crescent-crossfield



