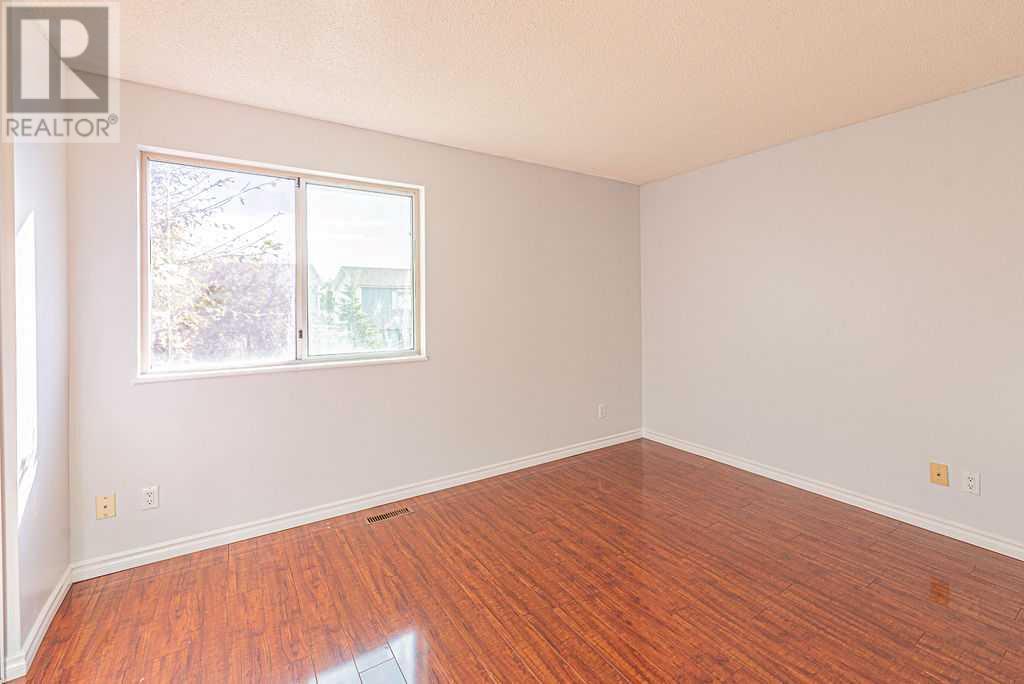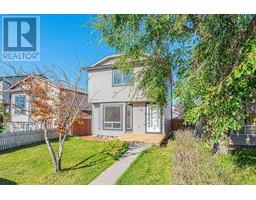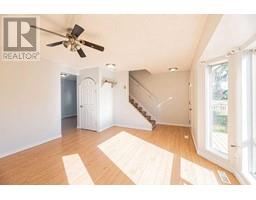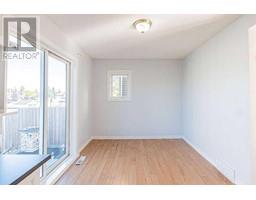Calgary Real Estate Agency
10 Martindale Mews Ne Calgary, Alberta T3J 2V5
3 Bedroom
2 Bathroom
1045 sqft
None
Forced Air
Landscaped
$509,900
Welcome to this fantastic starter home in Martindale! The main floor features a cozy living room, a kitchen, and a dining area with doors leading out to the deck and double detached garage. Upstairs, you'll find three spacious bedrooms and a full bathroom. The fully finished basement offers a recreation area and a 3-piece bathroom. Enjoy the great backyard and the excellent location, just a short walk from schools, shopping, public transit, and the YMCA. Don’t miss out! (id:41531)
Property Details
| MLS® Number | A2171371 |
| Property Type | Single Family |
| Community Name | Martindale |
| Amenities Near By | Park, Playground, Schools, Shopping |
| Features | See Remarks, Back Lane |
| Parking Space Total | 2 |
| Plan | 8910819 |
| Structure | Deck |
Building
| Bathroom Total | 2 |
| Bedrooms Above Ground | 3 |
| Bedrooms Total | 3 |
| Appliances | Washer, Refrigerator, Dishwasher, Stove, Dryer, Hood Fan, Garage Door Opener |
| Basement Development | Finished |
| Basement Type | Full (finished) |
| Constructed Date | 1989 |
| Construction Material | Wood Frame |
| Construction Style Attachment | Detached |
| Cooling Type | None |
| Exterior Finish | Vinyl Siding |
| Fireplace Present | No |
| Flooring Type | Carpeted, Laminate |
| Foundation Type | Poured Concrete |
| Heating Type | Forced Air |
| Stories Total | 2 |
| Size Interior | 1045 Sqft |
| Total Finished Area | 1045 Sqft |
| Type | House |
Parking
| Detached Garage | 2 |
Land
| Acreage | No |
| Fence Type | Fence |
| Land Amenities | Park, Playground, Schools, Shopping |
| Landscape Features | Landscaped |
| Size Frontage | 8.55 M |
| Size Irregular | 265.00 |
| Size Total | 265 M2|0-4,050 Sqft |
| Size Total Text | 265 M2|0-4,050 Sqft |
| Zoning Description | R-cg |
Rooms
| Level | Type | Length | Width | Dimensions |
|---|---|---|---|---|
| Basement | Recreational, Games Room | 14.67 Ft x 9.75 Ft | ||
| Basement | 3pc Bathroom | 7.67 Ft x 7.33 Ft | ||
| Main Level | Living Room | 12.75 Ft x 9.17 Ft | ||
| Main Level | Other | 18.92 Ft x 8.92 Ft | ||
| Upper Level | Primary Bedroom | 12.75 Ft x 10.00 Ft | ||
| Upper Level | Bedroom | 11.08 Ft x 9.25 Ft | ||
| Upper Level | Bedroom | 10.92 Ft x 9.25 Ft | ||
| Upper Level | 4pc Bathroom | 7.92 Ft x 4.92 Ft |
https://www.realtor.ca/real-estate/27513037/10-martindale-mews-ne-calgary-martindale
Interested?
Contact us for more information








































































