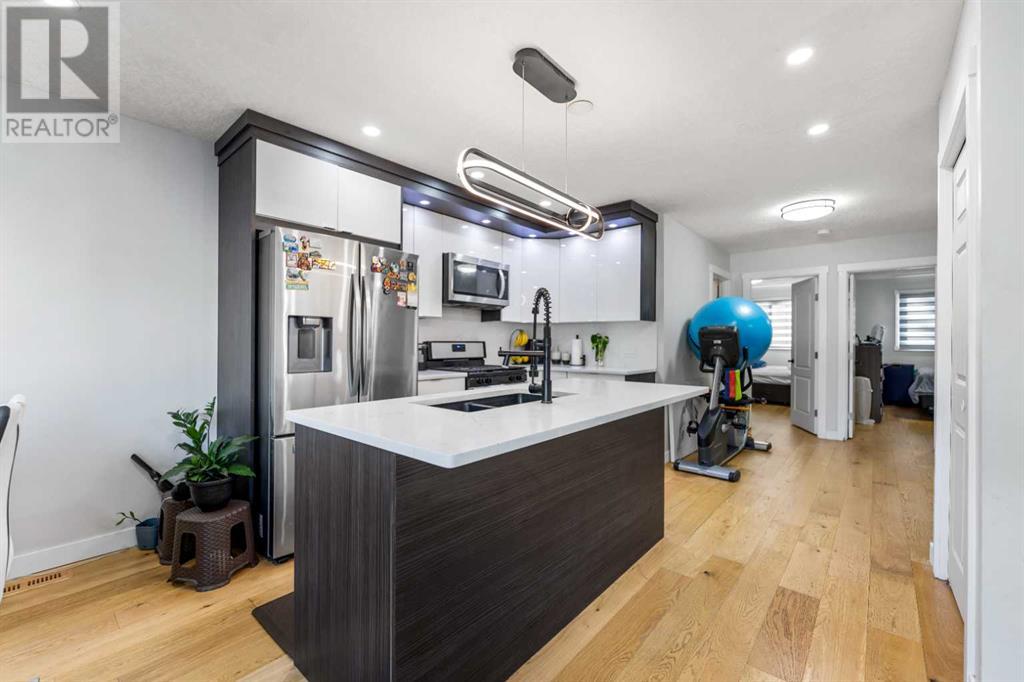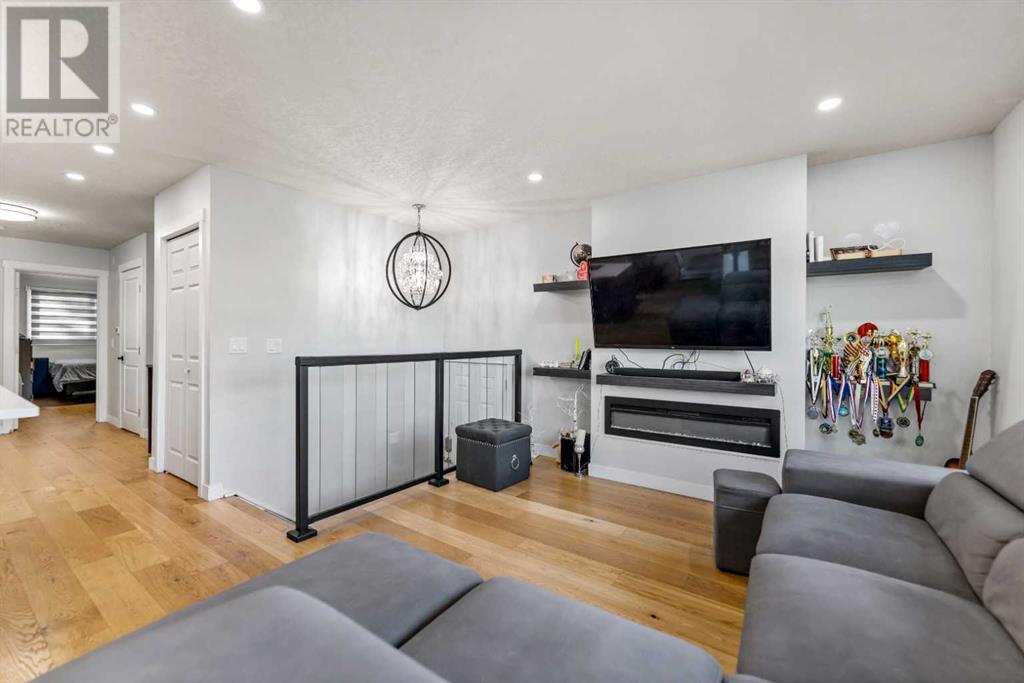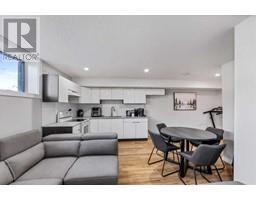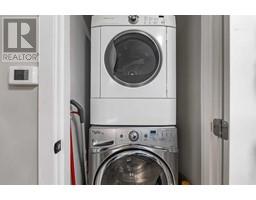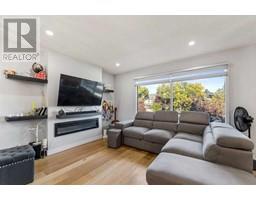3 Bedroom
2 Bathroom
907 sqft
Bi-Level
Fireplace
None
Forced Air
$524,999
This stunningly renovated bi-level duplex in Temple is a must-see! Located on a quiet street, it features a bright open-concept main floor with brand new hardwood flooring, a modern kitchen complete with quartz countertops and dual-tone cabinets, and an elegant living room with an electric fireplace and wall-mounted TV shelf. The main level includes two spacious bedrooms, a newly renovated bathroom, and convenient amenities like a pantry and separate washer/dryer. The basement, currently under construction for a full illegal suite, will offer two additional bedrooms, a full bathroom, a new kitchen, and a separate washer/dryer, all with a private entrance for tenants. Additional upgrades include a new furnace and hot water tank, making this duplex an ideal investment opportunity or perfect home for you. Don’t miss out—contact us today for a viewing! (id:41531)
Property Details
|
MLS® Number
|
A2171376 |
|
Property Type
|
Single Family |
|
Community Name
|
Temple |
|
Amenities Near By
|
Playground, Schools, Shopping |
|
Plan
|
7910737 |
|
Structure
|
None |
Building
|
Bathroom Total
|
2 |
|
Bedrooms Above Ground
|
2 |
|
Bedrooms Below Ground
|
1 |
|
Bedrooms Total
|
3 |
|
Appliances
|
Refrigerator, Gas Stove(s), Dishwasher, Microwave Range Hood Combo, Washer & Dryer |
|
Architectural Style
|
Bi-level |
|
Basement Development
|
Finished |
|
Basement Features
|
Separate Entrance |
|
Basement Type
|
Full (finished) |
|
Constructed Date
|
1980 |
|
Construction Material
|
Poured Concrete |
|
Construction Style Attachment
|
Semi-detached |
|
Cooling Type
|
None |
|
Exterior Finish
|
Concrete |
|
Fireplace Present
|
Yes |
|
Fireplace Total
|
1 |
|
Flooring Type
|
Laminate, Tile |
|
Foundation Type
|
Poured Concrete |
|
Heating Type
|
Forced Air |
|
Size Interior
|
907 Sqft |
|
Total Finished Area
|
907 Sqft |
|
Type
|
Duplex |
Parking
Land
|
Acreage
|
No |
|
Fence Type
|
Fence |
|
Land Amenities
|
Playground, Schools, Shopping |
|
Size Depth
|
30.47 M |
|
Size Frontage
|
8.38 M |
|
Size Irregular
|
2745.00 |
|
Size Total
|
2745 Sqft|0-4,050 Sqft |
|
Size Total Text
|
2745 Sqft|0-4,050 Sqft |
|
Zoning Description
|
R-c2 |
Rooms
| Level |
Type |
Length |
Width |
Dimensions |
|
Basement |
Furnace |
|
|
13.83 Ft x 7.92 Ft |
|
Basement |
Living Room |
|
|
11.33 Ft x 10.17 Ft |
|
Basement |
Bedroom |
|
|
11.00 Ft x 8.08 Ft |
|
Basement |
4pc Bathroom |
|
|
7.92 Ft x 4.92 Ft |
|
Basement |
Kitchen |
|
|
9.00 Ft x 6.75 Ft |
|
Main Level |
Dining Room |
|
|
10.42 Ft x 7.25 Ft |
|
Main Level |
Living Room |
|
|
11.75 Ft x 10.83 Ft |
|
Main Level |
Kitchen |
|
|
11.42 Ft x 11.25 Ft |
|
Main Level |
Laundry Room |
|
|
5.92 Ft x 2.92 Ft |
|
Main Level |
Primary Bedroom |
|
|
14.25 Ft x 9.92 Ft |
|
Main Level |
Bedroom |
|
|
14.33 Ft x 8.92 Ft |
|
Main Level |
3pc Bathroom |
|
|
8.25 Ft x 4.92 Ft |
https://www.realtor.ca/real-estate/27513615/4803-60-street-calgary-temple

























