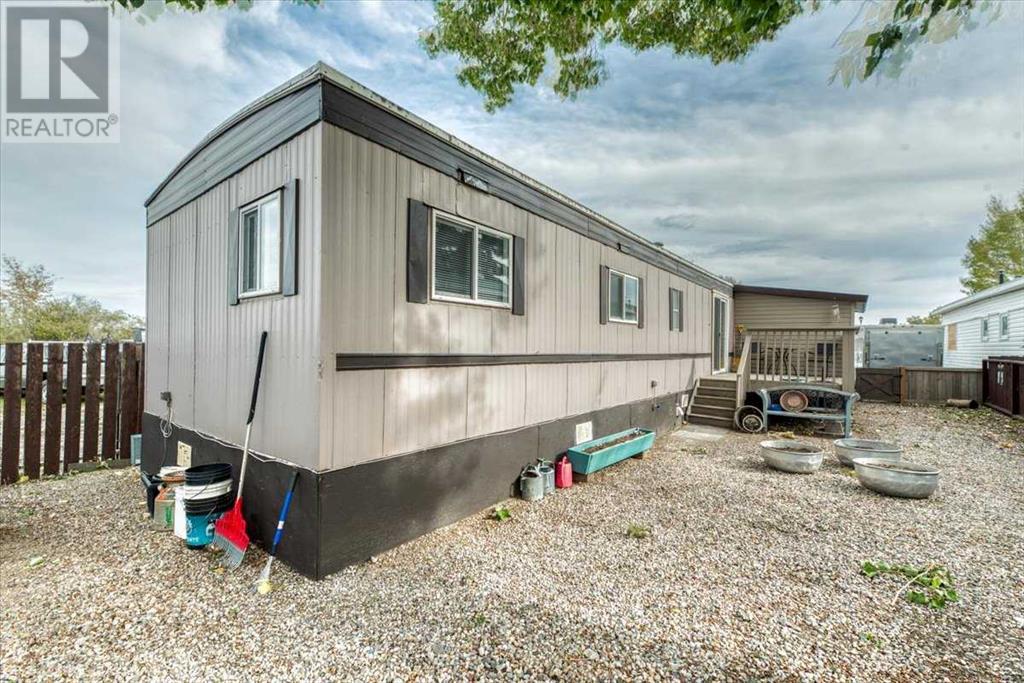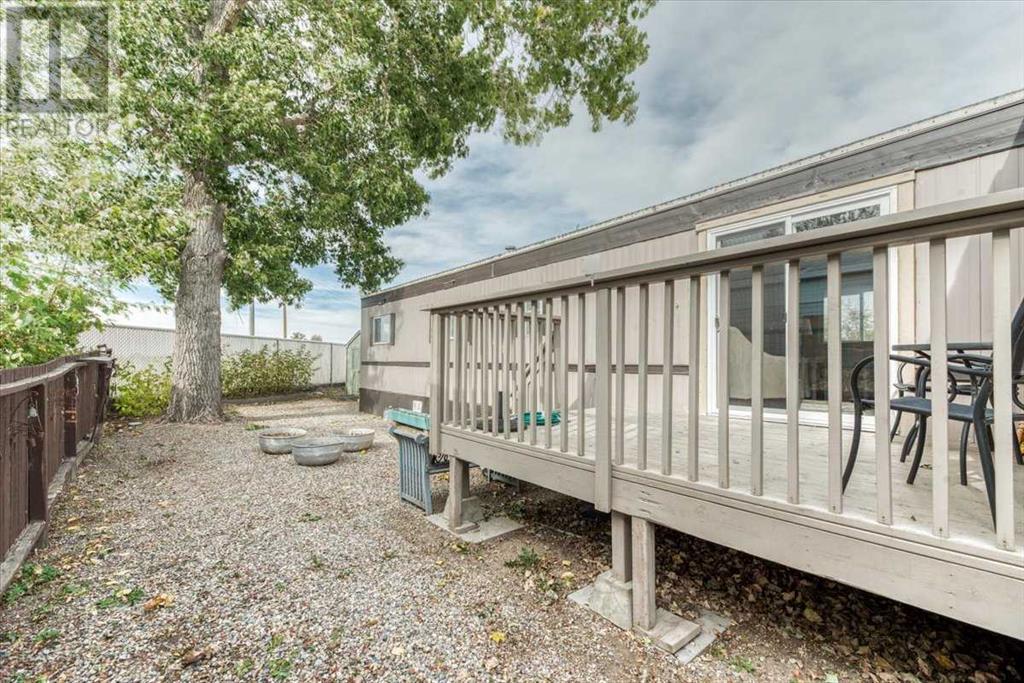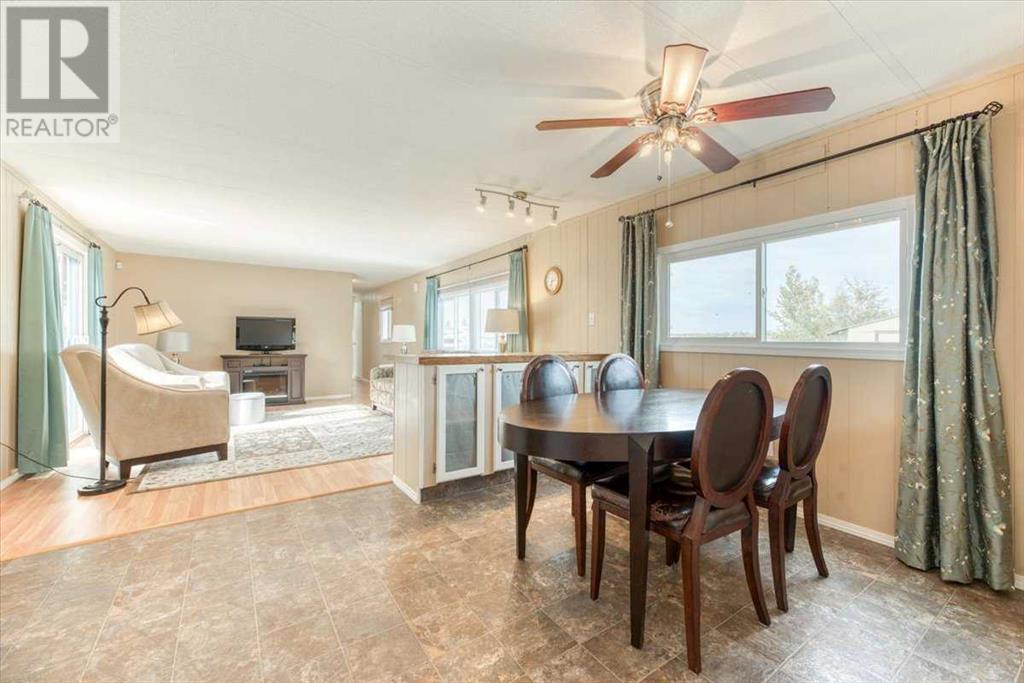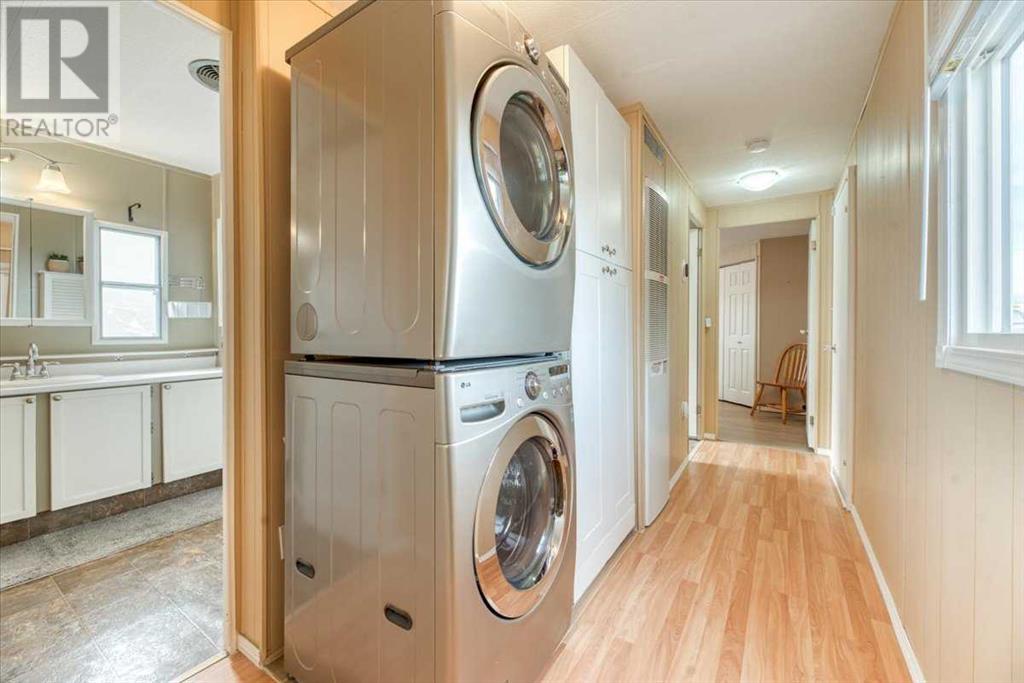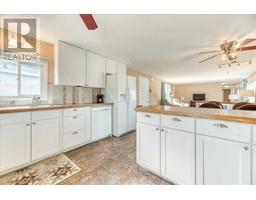2 Bedroom
1 Bathroom
1042.46 sqft
Mobile Home
Forced Air
$77,000
Welcome to this beautifully maintained 2-bedroom, 1-bathroom home that truly shows pride of ownership. With an inviting open floor plan, the spacious kitchen offers plenty of cabinet and counter space, seamlessly flowing into the dining area and cozy living room—perfect for entertaining or relaxed family living. The primary bedroom provides comfort and privacy, while the second bedroom is ideal for guests, a home office, or extra storage. The 4-piece bath. Step outside onto the lovely deck, perfect for morning coffee or evening relaxation. The low-maintenance landscaping means more time to enjoy your space without the hassle of upkeep.Move-in ready and waiting for you! (id:41531)
Property Details
|
MLS® Number
|
A2171190 |
|
Property Type
|
Single Family |
|
Community Name
|
Westpark Village |
|
Amenities Near By
|
Schools, Shopping |
|
Parking Space Total
|
2 |
|
Structure
|
Deck |
Building
|
Bathroom Total
|
1 |
|
Bedrooms Above Ground
|
2 |
|
Bedrooms Total
|
2 |
|
Age
|
Age Is Unknown |
|
Appliances
|
Washer, Refrigerator, Dishwasher, Stove, Dryer, Hood Fan |
|
Architectural Style
|
Mobile Home |
|
Exterior Finish
|
Metal |
|
Fireplace Present
|
No |
|
Flooring Type
|
Laminate, Linoleum |
|
Foundation Type
|
Piled |
|
Heating Type
|
Forced Air |
|
Stories Total
|
1 |
|
Size Interior
|
1042.46 Sqft |
|
Total Finished Area
|
1042.46 Sqft |
|
Type
|
Mobile Home |
Parking
Land
|
Acreage
|
No |
|
Land Amenities
|
Schools, Shopping |
|
Size Total Text
|
Mobile Home Pad (mhp) |
Rooms
| Level |
Type |
Length |
Width |
Dimensions |
|
Main Level |
4pc Bathroom |
|
|
Measurements not available |
|
Main Level |
Bedroom |
|
|
9.92 Ft x 6.92 Ft |
|
Main Level |
Dining Room |
|
|
13.42 Ft x 10.33 Ft |
|
Main Level |
Kitchen |
|
|
11.17 Ft x 9.67 Ft |
|
Main Level |
Living Room |
|
|
13.42 Ft x 17.08 Ft |
|
Main Level |
Primary Bedroom |
|
|
13.42 Ft x 11.33 Ft |
https://www.realtor.ca/real-estate/27510125/20-134-village-way-strathmore-westpark-village
