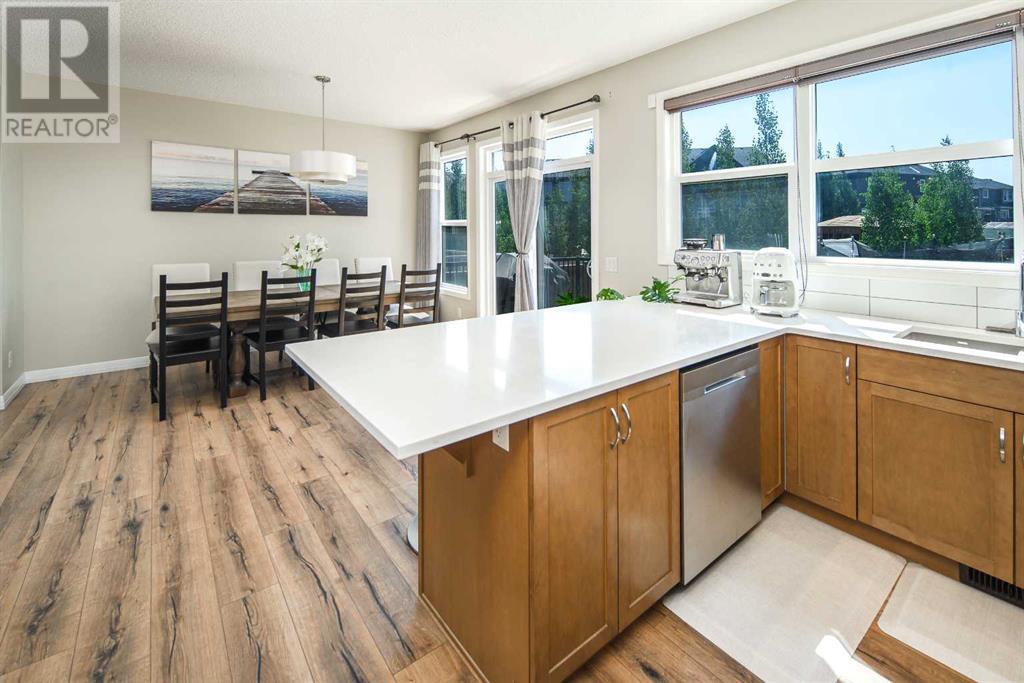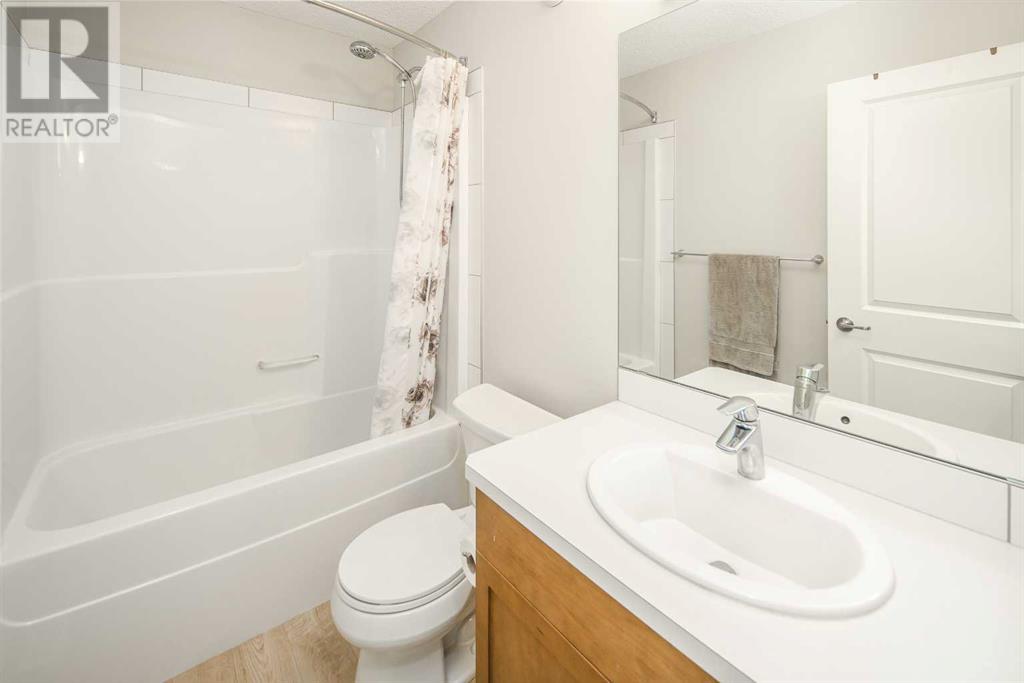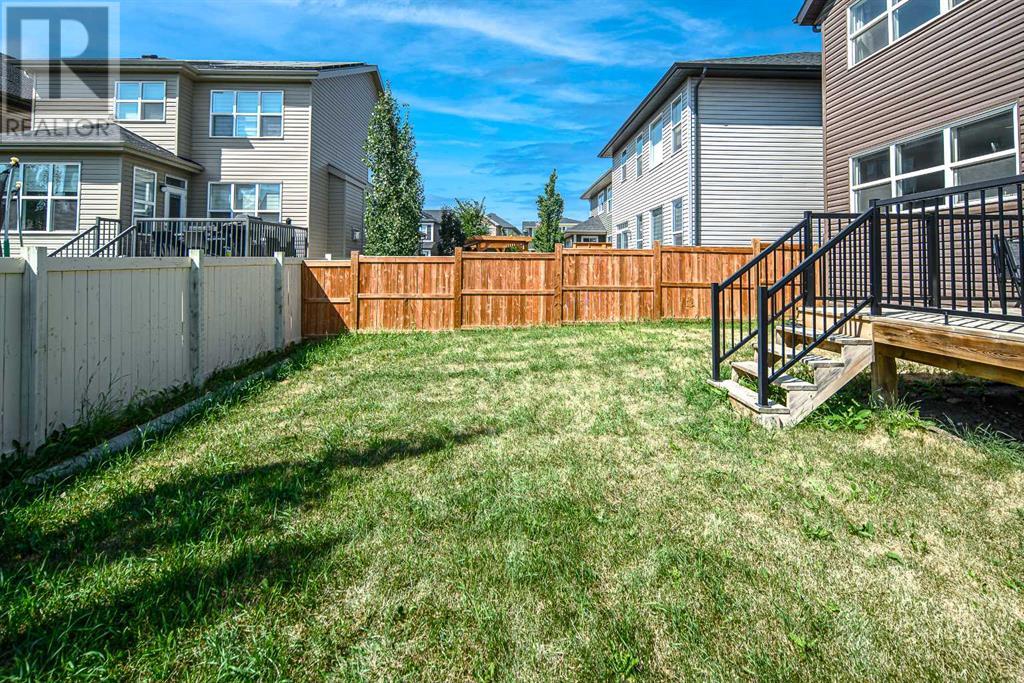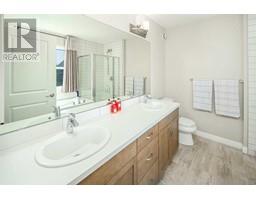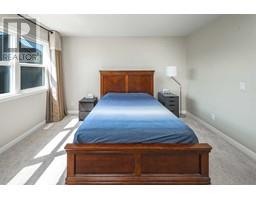3 Bedroom
3 Bathroom
1943 sqft
None
Central Heating
Garden Area
$749,900
***SOUTH FACING BACKYARD***2017 NEW HOME***30 SECONDS WALK TO PARK***Welcome to Evansglen – the newest and most captivating community in Evanston! Just a 30-second stroll from a beautiful dog park, this modern and uniquely designed residence offers an exceptional living experience. Step inside to discover a spacious great room with an inviting entryway and stunning Haro Plank Oak laminate flooring throughout the main level. The designated dining area seamlessly connects to a functional kitchen, which is a chef's dream. Featuring a massive flush eating bar, exquisite Polaire QUARTZ countertops, a pantry, and upgraded stainless steel appliances—including a refrigerator, smooth-top stove, built-in dishwasher, and over-the-range microwave—this kitchen is both stylish and highly practical. Ascend to the second level, where you’ll find an impressive master suite complete with a luxurious 5-piece ensuite featuring a relaxing soaker tub and a standalone shower, along with a generous walk-in closet. Two additional well-sized bedrooms offer ample space, with the third bedroom showcasing remarkable windows that flood the room with natural light. Also, conveniently located on the second floor, you'll find a laundry area and a fantastic large centralized bonus room, perfect for family gatherings or entertainment. This home also features a beautiful 12x10 deck and a double attached garage, making everyday living a breeze. Enjoy life in this picturesque new community, with stunning nature as your backdrop and scenic trails just steps from your new door. Plus, with Cross Iron Mills, Costco, Walmart, golf courses, T&T, parks, and shopping all within easy reach, you’ll have everything you need right at your fingertips. Welcome home to Evanston, where modern living meets nature! Call your realtors for showings today (id:41531)
Property Details
|
MLS® Number
|
A2170980 |
|
Property Type
|
Single Family |
|
Community Name
|
Evanston |
|
Amenities Near By
|
Park, Playground, Schools, Shopping, Water Nearby |
|
Community Features
|
Lake Privileges |
|
Features
|
Gas Bbq Hookup |
|
Parking Space Total
|
4 |
|
Plan
|
1612884 |
|
Structure
|
Deck |
Building
|
Bathroom Total
|
3 |
|
Bedrooms Above Ground
|
3 |
|
Bedrooms Total
|
3 |
|
Appliances
|
Washer, Dishwasher, Stove, Dryer, Microwave Range Hood Combo, Garage Door Opener |
|
Basement Development
|
Unfinished |
|
Basement Type
|
Full (unfinished) |
|
Constructed Date
|
2017 |
|
Construction Style Attachment
|
Detached |
|
Cooling Type
|
None |
|
Fireplace Present
|
No |
|
Flooring Type
|
Carpeted, Laminate, Tile |
|
Foundation Type
|
Poured Concrete |
|
Half Bath Total
|
1 |
|
Heating Type
|
Central Heating |
|
Stories Total
|
2 |
|
Size Interior
|
1943 Sqft |
|
Total Finished Area
|
1943 Sqft |
|
Type
|
House |
Parking
Land
|
Acreage
|
No |
|
Fence Type
|
Fence |
|
Land Amenities
|
Park, Playground, Schools, Shopping, Water Nearby |
|
Landscape Features
|
Garden Area |
|
Size Depth
|
34.49 M |
|
Size Frontage
|
10.4 M |
|
Size Irregular
|
4016.00 |
|
Size Total
|
4016 Sqft|0-4,050 Sqft |
|
Size Total Text
|
4016 Sqft|0-4,050 Sqft |
|
Zoning Description
|
R-1n |
Rooms
| Level |
Type |
Length |
Width |
Dimensions |
|
Main Level |
2pc Bathroom |
|
|
7.00 Ft x 5.08 Ft |
|
Main Level |
Dining Room |
|
|
12.92 Ft x 12.67 Ft |
|
Main Level |
Kitchen |
|
|
12.83 Ft x 10.33 Ft |
|
Upper Level |
Bonus Room |
|
|
16.42 Ft x 12.67 Ft |
|
Upper Level |
5pc Bathroom |
|
|
9.25 Ft x 7.92 Ft |
|
Upper Level |
4pc Bathroom |
|
|
8.50 Ft x 4.92 Ft |
|
Upper Level |
Bedroom |
|
|
11.75 Ft x 9.08 Ft |
|
Upper Level |
Bedroom |
|
|
9.67 Ft x 13.00 Ft |
|
Upper Level |
Primary Bedroom |
|
|
13.08 Ft x 13.33 Ft |
https://www.realtor.ca/real-estate/27508157/338-evansglen-drive-nw-calgary-evanston








