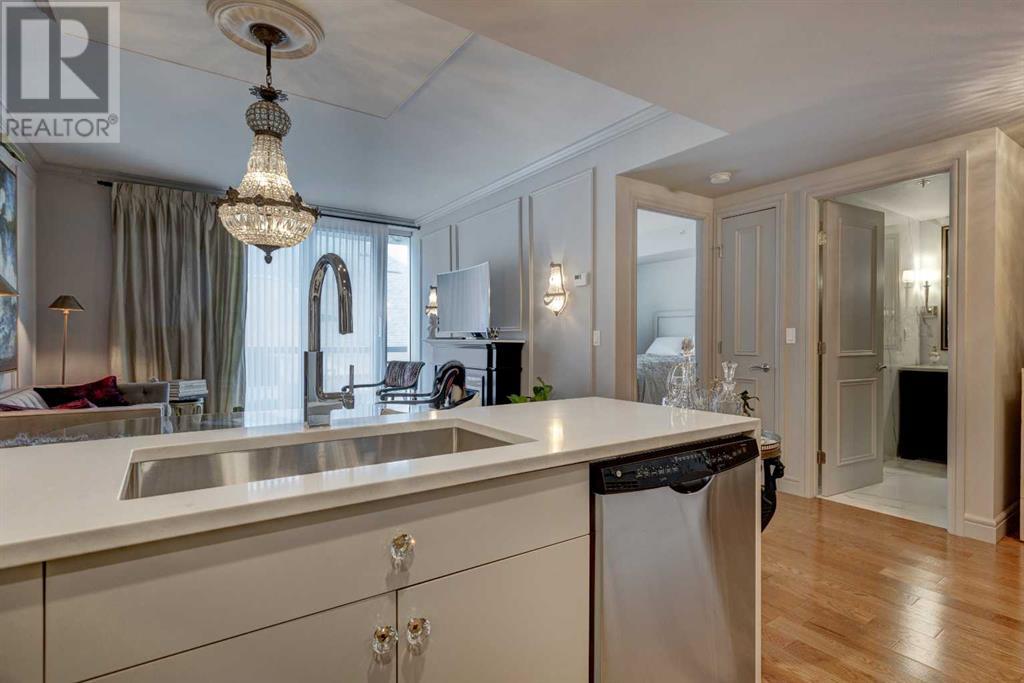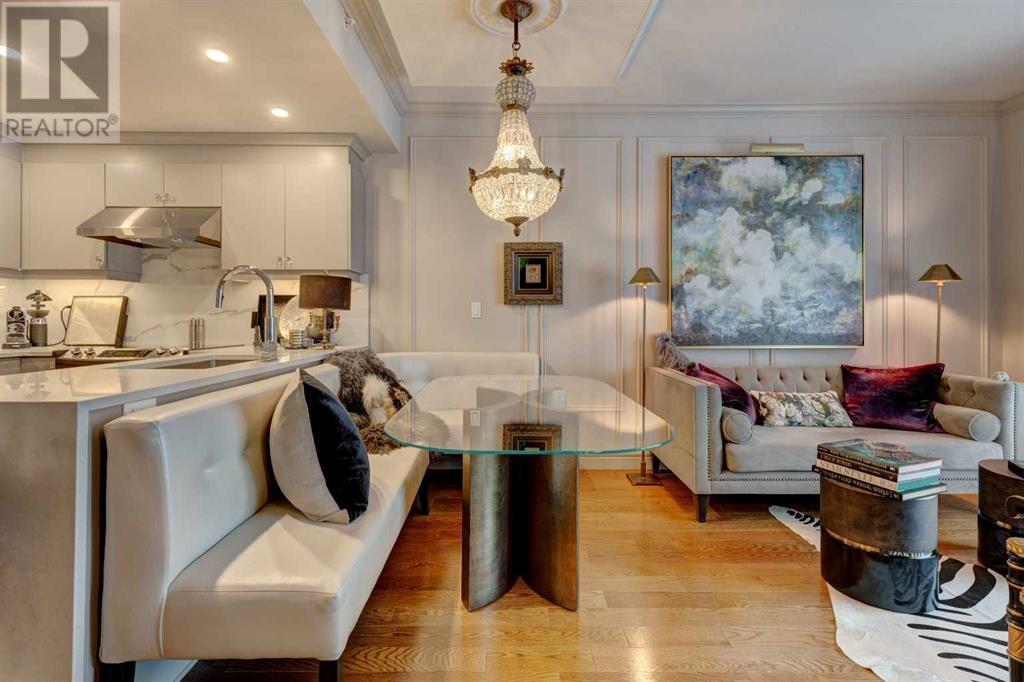Calgary Real Estate Agency
606, 817 15 Avenue Sw Calgary, Alberta T2R 0H8
$399,900Maintenance, Condominium Amenities, Heat
$455.95 Monthly
Maintenance, Condominium Amenities, Heat
$455.95 MonthlyWelcome to Inner City Luxury Living at the desirable Montana. Just steps from vibrant 17th avenue, this stunning 1 bedroom 1 bathroom unit has been extensively renovated with high end finishings. With features like wall molding, dropped ceiling chandelier, marble encased bathroom and high end appliances, no expense was spared. Also included is one of the best titled parking stalls in the underground secured parkade, separate and located right next to the elevators. This unit is truly special and needs to be seen to be appreciated, don't miss your opportunity to call it home. (id:41531)
Property Details
| MLS® Number | A2169210 |
| Property Type | Single Family |
| Community Name | Beltline |
| Amenities Near By | Park, Playground, Recreation Nearby, Schools, Shopping |
| Community Features | Pets Allowed With Restrictions |
| Features | Gas Bbq Hookup, Parking |
| Parking Space Total | 1 |
| Plan | 0915342 |
Building
| Bathroom Total | 1 |
| Bedrooms Above Ground | 1 |
| Bedrooms Total | 1 |
| Amenities | Exercise Centre |
| Appliances | Refrigerator, Dishwasher, Range, Hood Fan, Washer/dryer Stack-up |
| Architectural Style | High Rise |
| Constructed Date | 2009 |
| Construction Material | Poured Concrete |
| Construction Style Attachment | Attached |
| Cooling Type | Central Air Conditioning |
| Exterior Finish | Concrete |
| Fire Protection | Alarm System |
| Fireplace Present | Yes |
| Fireplace Total | 1 |
| Flooring Type | Hardwood, Marble |
| Heating Type | In Floor Heating |
| Stories Total | 28 |
| Size Interior | 628 Sqft |
| Total Finished Area | 628 Sqft |
| Type | Apartment |
Parking
| Visitor Parking | |
| Underground |
Land
| Acreage | No |
| Land Amenities | Park, Playground, Recreation Nearby, Schools, Shopping |
| Size Total Text | Unknown |
| Zoning Description | Dc |
Rooms
| Level | Type | Length | Width | Dimensions |
|---|---|---|---|---|
| Main Level | 4pc Bathroom | 7.75 Ft x 8.67 Ft | ||
| Main Level | Other | 13.00 Ft x 3.67 Ft | ||
| Main Level | Bedroom | 11.83 Ft x 11.42 Ft | ||
| Main Level | Foyer | 5.17 Ft x 8.25 Ft | ||
| Main Level | Kitchen | 11.58 Ft x 11.92 Ft | ||
| Main Level | Living Room | 11.92 Ft x 11.75 Ft | ||
| Main Level | Laundry Room | 3.17 Ft x 3.25 Ft | ||
| Main Level | Pantry | 3.42 Ft x 2.00 Ft |
https://www.realtor.ca/real-estate/27502918/606-817-15-avenue-sw-calgary-beltline
Interested?
Contact us for more information






























































