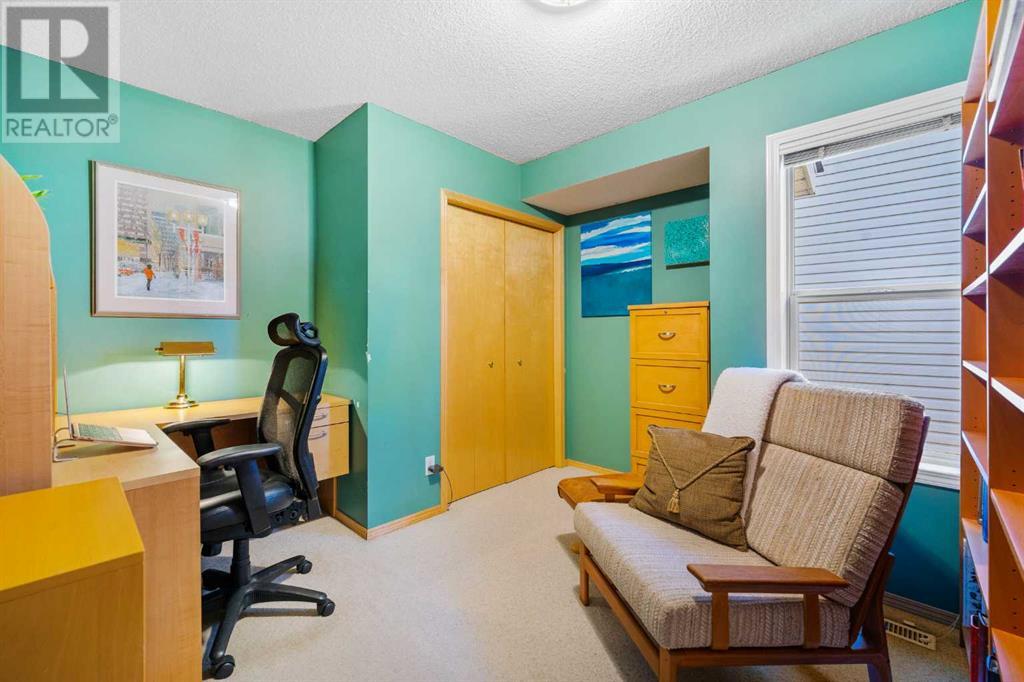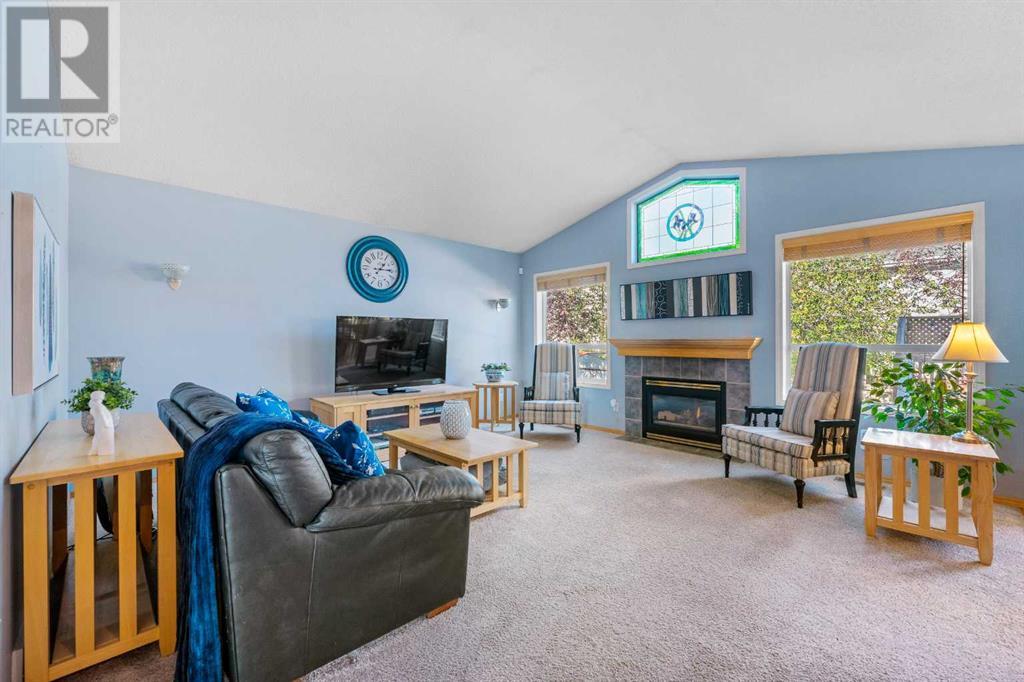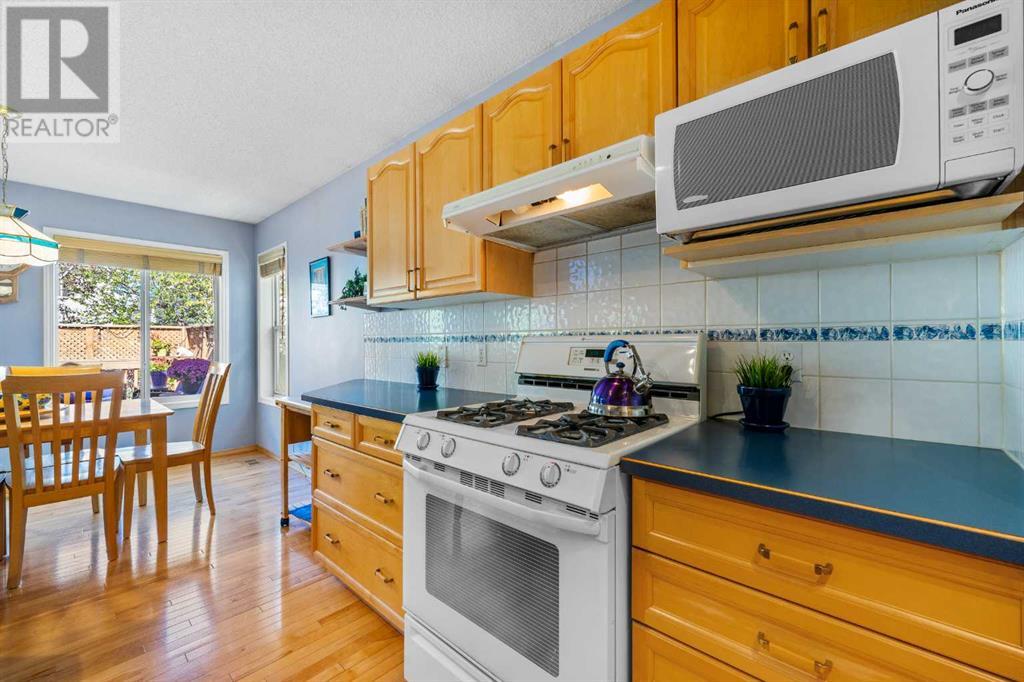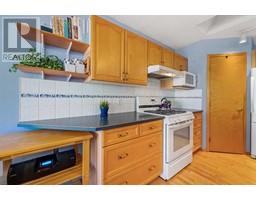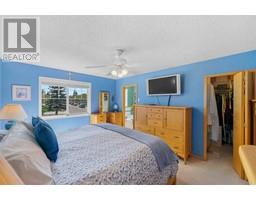4 Bedroom
3 Bathroom
1505.3 sqft
Bi-Level
Fireplace
Central Air Conditioning
Forced Air
$650,000
You found it, Love where you live! This custom, modified bi-level home ideally offers four bedrooms, three bathrooms and an open-concept with multiple living spaces to enjoy. Complete with an attached double front drive garage, you will appreciate the serenity of living on this "no flow through" street in the heart of Harvest Hills. Your home features an open-concept living, kitchen and dining area with a cozy gas fireplace... This is a wonderful space to entertain your family and friends. The spacious primary bedroom is up just a few steps and offers a large walk-in closet and private ensuite bathroom. A second bedroom, front flex room and full bathroom with laundry complete the main level. The basement is fully developed, with large basement windows for an abundance of natural light and a second cozy gas fireplace. You'll appreciate the extra storage space in the utility room. The generous raised deck overlooks your fenced backyard for those relaxing summer evenings with family and friends. Call your agent and book your showing in this well-maintained home. Easy access to Deerfoot Trail, shopping, schools and restaurants in minutes. If you travel a lot, the Calgary airport is a quick drive on different routes. Before you view the home, take a stroll and discover the popular walking and bike paths surrounding the neighbourhood. This home has been lovingly taken care of over the years and is ready for your family to enjoy as much as the current owners. Book a viewing and bring your family home! (id:41531)
Property Details
|
MLS® Number
|
A2170409 |
|
Property Type
|
Single Family |
|
Community Name
|
Harvest Hills |
|
Amenities Near By
|
Schools, Shopping |
|
Parking Space Total
|
4 |
|
Plan
|
9812437 |
|
Structure
|
Deck |
Building
|
Bathroom Total
|
3 |
|
Bedrooms Above Ground
|
2 |
|
Bedrooms Below Ground
|
2 |
|
Bedrooms Total
|
4 |
|
Appliances
|
Washer, Refrigerator, Range - Gas, Dishwasher, Dryer, Microwave, Hood Fan, Garage Door Opener |
|
Architectural Style
|
Bi-level |
|
Basement Development
|
Finished |
|
Basement Type
|
Full (finished) |
|
Constructed Date
|
1999 |
|
Construction Material
|
Wood Frame |
|
Construction Style Attachment
|
Detached |
|
Cooling Type
|
Central Air Conditioning |
|
Exterior Finish
|
Vinyl Siding |
|
Fireplace Present
|
Yes |
|
Fireplace Total
|
2 |
|
Flooring Type
|
Carpeted, Ceramic Tile, Concrete, Hardwood, Linoleum |
|
Foundation Type
|
Poured Concrete |
|
Heating Fuel
|
Natural Gas |
|
Heating Type
|
Forced Air |
|
Size Interior
|
1505.3 Sqft |
|
Total Finished Area
|
1505.3 Sqft |
|
Type
|
House |
Parking
Land
|
Acreage
|
No |
|
Fence Type
|
Fence |
|
Land Amenities
|
Schools, Shopping |
|
Size Depth
|
32 M |
|
Size Frontage
|
11.4 M |
|
Size Irregular
|
3858.00 |
|
Size Total
|
3858 Sqft|0-4,050 Sqft |
|
Size Total Text
|
3858 Sqft|0-4,050 Sqft |
|
Zoning Description
|
R-cg |
Rooms
| Level |
Type |
Length |
Width |
Dimensions |
|
Basement |
Bedroom |
|
|
9.42 Ft x 12.42 Ft |
|
Basement |
Bedroom |
|
|
9.42 Ft x 13.42 Ft |
|
Basement |
Recreational, Games Room |
|
|
17.33 Ft x 17.67 Ft |
|
Basement |
4pc Bathroom |
|
|
8.08 Ft x 5.17 Ft |
|
Main Level |
Family Room |
|
|
15.92 Ft x 15.50 Ft |
|
Main Level |
Kitchen |
|
|
10.92 Ft x 10.17 Ft |
|
Main Level |
Living Room |
|
|
10.25 Ft x 12.58 Ft |
|
Main Level |
Dining Room |
|
|
11.33 Ft x 13.67 Ft |
|
Main Level |
Bedroom |
|
|
11.00 Ft x 12.42 Ft |
|
Main Level |
3pc Bathroom |
|
|
9.58 Ft x 7.50 Ft |
|
Upper Level |
4pc Bathroom |
|
|
5.92 Ft x 13.00 Ft |
|
Upper Level |
Primary Bedroom |
|
|
11.67 Ft x 18.67 Ft |
https://www.realtor.ca/real-estate/27501029/70-harvest-oak-view-ne-calgary-harvest-hills




