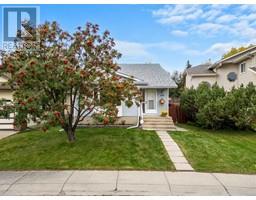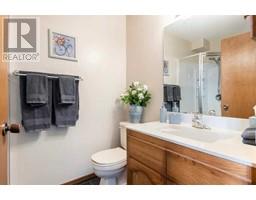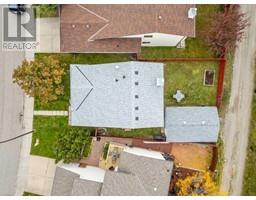4 Bedroom
2 Bathroom
14186 sqft
4 Level
Fireplace
None
Other, Forced Air
Garden Area, Lawn
$569,900
Welcome to your dream home in the heart of Sandstone, just steps away from the expansive Nose Hill Park! This meticulously maintained 4-bedroom, 2-bathroom home offers the perfect blend of comfort and style, ideal for families seeking a vibrant community and nature right at their doorstep.Step inside to discover a spacious, sunlit living area that invites relaxation and warmth. The well-appointed kitchen features an island, modern appliances, and ample counter space, perfect for family gatherings or entertaining friends.Enjoy cozy evenings in the large family room, complete with a wood-burning fireplace, creating a perfect ambiance for winter nights and gatherings.Enjoy peace of mind with significant updates, including a BRAND NEW ROOF, the COMPLETE REPLACEMENT of all poly-B piping, a NEW 50-GALLON HOT WATER TANK, and roughed-in central vacuum, ensuring long-lasting durability and modern convenience for years to come.The lower level has a separate entrance, providing added versatility for your living space.Venture outside to your private backyard oasis, complete with a garden and an insulated single-car detached garage, providing storage, security, and parking convenience.Located in a family-friendly neighborhood, this home is just minutes away from top-rated schools, parks, and recreational facilities, making it an ideal spot for children and parents alike.Don’t miss the opportunity to make this Sandstone gem your own! Schedule a viewing today and experience all the comforts and conveniences this home has to offer. (id:41531)
Property Details
|
MLS® Number
|
A2170371 |
|
Property Type
|
Single Family |
|
Community Name
|
Sandstone Valley |
|
Amenities Near By
|
Park, Playground, Schools, Shopping |
|
Features
|
Back Lane, No Animal Home, No Smoking Home, Level |
|
Parking Space Total
|
1 |
|
Plan
|
8411046 |
|
Structure
|
None |
Building
|
Bathroom Total
|
2 |
|
Bedrooms Above Ground
|
3 |
|
Bedrooms Below Ground
|
1 |
|
Bedrooms Total
|
4 |
|
Appliances
|
Refrigerator, Dishwasher, Stove, Window Coverings, Washer & Dryer |
|
Architectural Style
|
4 Level |
|
Basement Features
|
Separate Entrance |
|
Basement Type
|
Full |
|
Constructed Date
|
1985 |
|
Construction Material
|
Wood Frame |
|
Construction Style Attachment
|
Detached |
|
Cooling Type
|
None |
|
Exterior Finish
|
Vinyl Siding |
|
Fireplace Present
|
Yes |
|
Fireplace Total
|
1 |
|
Flooring Type
|
Carpeted, Linoleum |
|
Foundation Type
|
Poured Concrete |
|
Heating Type
|
Other, Forced Air |
|
Size Interior
|
14186 Sqft |
|
Total Finished Area
|
1418.06 Sqft |
|
Type
|
House |
Parking
Land
|
Acreage
|
No |
|
Fence Type
|
Fence |
|
Land Amenities
|
Park, Playground, Schools, Shopping |
|
Landscape Features
|
Garden Area, Lawn |
|
Size Frontage
|
11.46 M |
|
Size Irregular
|
364.00 |
|
Size Total
|
364 M2|0-4,050 Sqft |
|
Size Total Text
|
364 M2|0-4,050 Sqft |
|
Zoning Description
|
R-cg |
Rooms
| Level |
Type |
Length |
Width |
Dimensions |
|
Second Level |
4pc Bathroom |
|
|
8.83 Ft x 4.92 Ft |
|
Second Level |
Bedroom |
|
|
10.17 Ft x 11.00 Ft |
|
Second Level |
Bedroom |
|
|
7.92 Ft x 8.92 Ft |
|
Second Level |
Primary Bedroom |
|
|
11.08 Ft x 11.25 Ft |
|
Lower Level |
3pc Bathroom |
|
|
7.67 Ft |
|
Lower Level |
Bedroom |
|
|
8.92 Ft x 8.83 Ft |
|
Lower Level |
Family Room |
|
|
12.67 Ft x 15.58 Ft |
|
Main Level |
Dining Room |
|
|
11.58 Ft x 9.58 Ft |
|
Main Level |
Kitchen |
|
|
12.33 Ft x 9.58 Ft |
|
Main Level |
Living Room |
|
|
17.75 Ft x 11.33 Ft |
https://www.realtor.ca/real-estate/27496725/1231-sandpiper-road-nw-calgary-sandstone-valley


























































