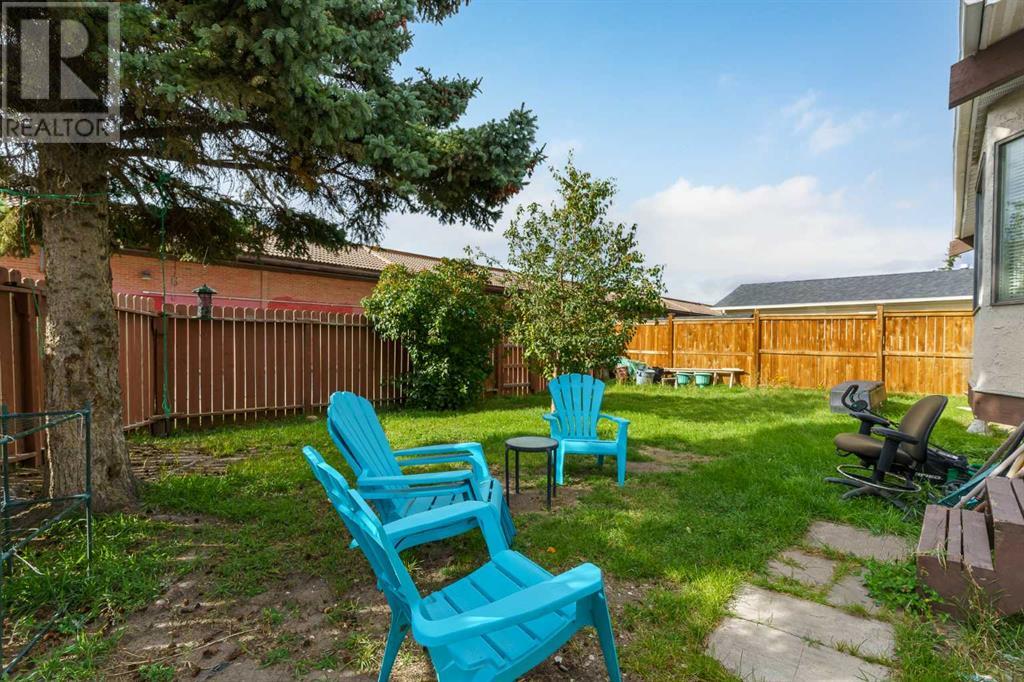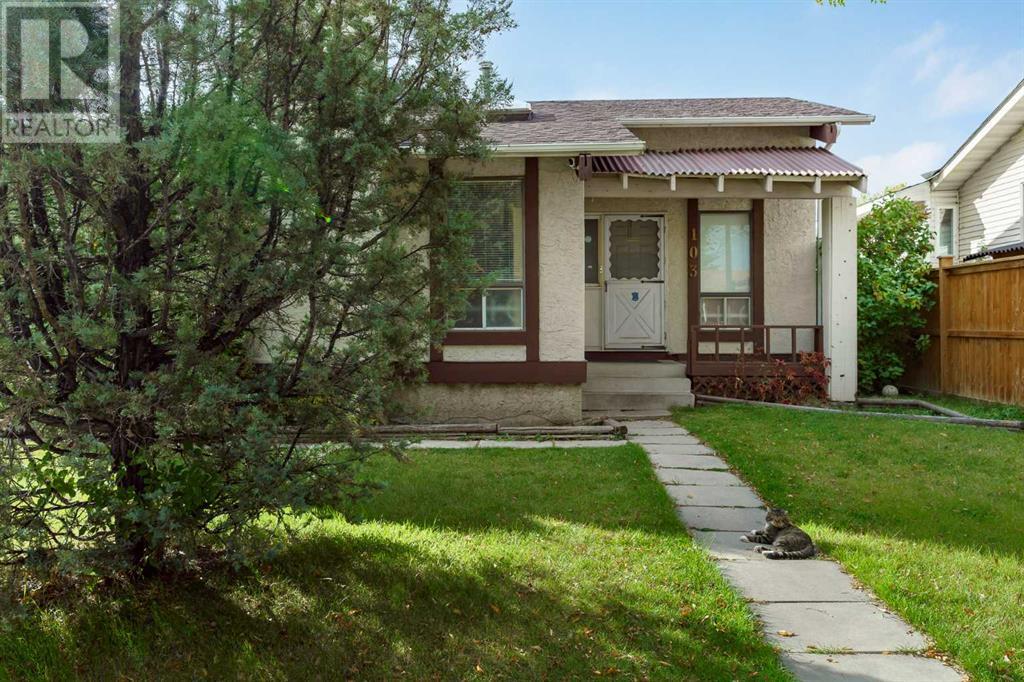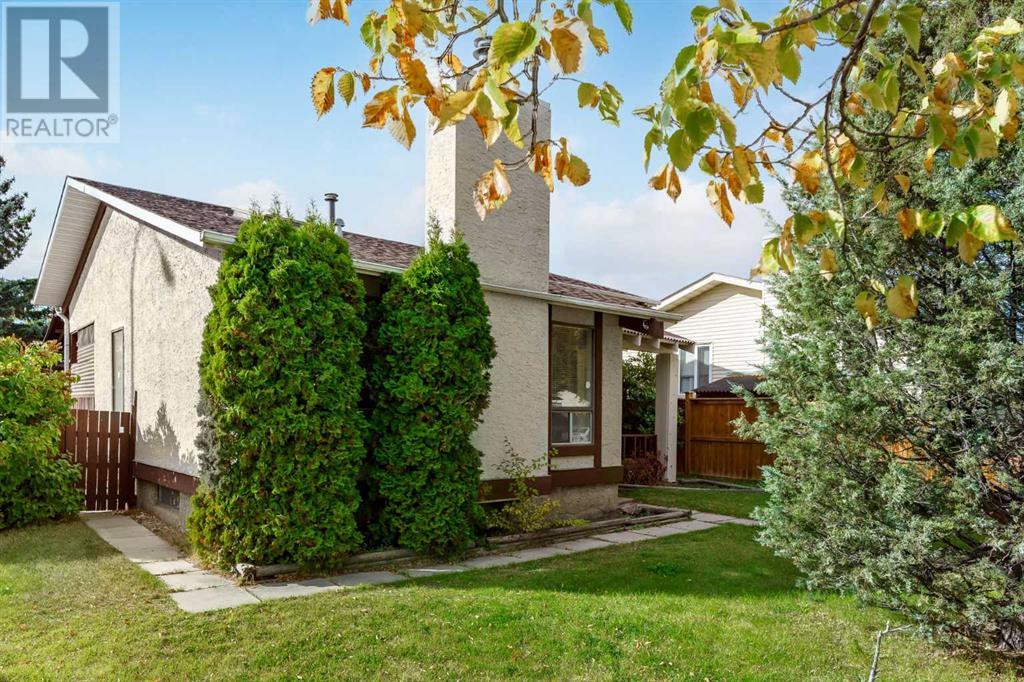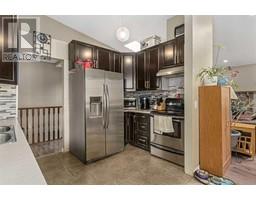Calgary Real Estate Agency
103 Templeton Circle Ne Calgary, Alberta T1Y 3Z1
3 Bedroom
2 Bathroom
1129.99 sqft
Bungalow
Fireplace
None
Forced Air
$499,900
Welcome to a good starter home located on a corner lot in the sought after neighborhood of Temple! Whether you are a first time home buyer or an investor, this is a great opportunity to become the new owner of this 1129 sq.ft bungalow with a finished basement. The main floor features a living room, a bright kitchen with a skylight, 3 bedrooms and a full bathroom. The basement offers a large family/recreation room, an office, a den and a full bathroom. The expansive backyard offers plenty of room for a future garage!Book your private showing NOW! (id:41531)
Property Details
| MLS® Number | A2170091 |
| Property Type | Single Family |
| Community Name | Temple |
| Amenities Near By | Park, Playground, Schools, Shopping |
| Features | Treed, Back Lane |
| Parking Space Total | 1 |
| Plan | 7711020 |
| Structure | Deck |
Building
| Bathroom Total | 2 |
| Bedrooms Above Ground | 3 |
| Bedrooms Total | 3 |
| Appliances | Washer, Refrigerator, Dishwasher, Stove, Dryer, Microwave |
| Architectural Style | Bungalow |
| Basement Development | Finished |
| Basement Type | Full (finished) |
| Constructed Date | 1978 |
| Construction Material | Wood Frame |
| Construction Style Attachment | Detached |
| Cooling Type | None |
| Exterior Finish | Stone, Wood Siding |
| Fireplace Present | Yes |
| Fireplace Total | 1 |
| Flooring Type | Carpeted, Laminate, Linoleum |
| Foundation Type | Poured Concrete |
| Heating Fuel | Natural Gas |
| Heating Type | Forced Air |
| Stories Total | 1 |
| Size Interior | 1129.99 Sqft |
| Total Finished Area | 1129.99 Sqft |
| Type | House |
Parking
| Other |
Land
| Acreage | No |
| Fence Type | Fence |
| Land Amenities | Park, Playground, Schools, Shopping |
| Size Depth | 25.9 M |
| Size Frontage | 11.58 M |
| Size Irregular | 482.00 |
| Size Total | 482 M2|4,051 - 7,250 Sqft |
| Size Total Text | 482 M2|4,051 - 7,250 Sqft |
| Zoning Description | R-cg |
Rooms
| Level | Type | Length | Width | Dimensions |
|---|---|---|---|---|
| Lower Level | 3pc Bathroom | 6.50 Ft x 7.58 Ft | ||
| Lower Level | Office | 11.00 Ft x 10.00 Ft | ||
| Lower Level | Furnace | 4.42 Ft x 7.75 Ft | ||
| Lower Level | Recreational, Games Room | 18.75 Ft x 22.83 Ft | ||
| Lower Level | Den | 7.50 Ft x 14.92 Ft | ||
| Main Level | 4pc Bathroom | 7.92 Ft x 4.92 Ft | ||
| Main Level | Bedroom | 9.25 Ft x 11.25 Ft | ||
| Main Level | Bedroom | 8.25 Ft x 10.67 Ft | ||
| Main Level | Dining Room | 8.42 Ft x 11.50 Ft | ||
| Main Level | Kitchen | 7.50 Ft x 11.08 Ft | ||
| Main Level | Living Room | 19.33 Ft x 12.75 Ft | ||
| Main Level | Other | 7.50 Ft x 8.67 Ft | ||
| Main Level | Primary Bedroom | 11.33 Ft x 13.00 Ft |
https://www.realtor.ca/real-estate/27500692/103-templeton-circle-ne-calgary-temple
Interested?
Contact us for more information






















































