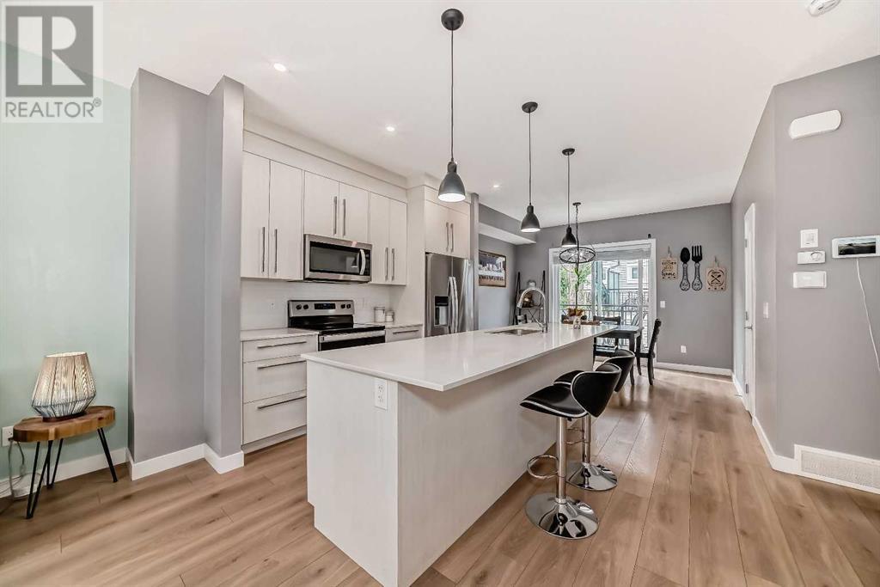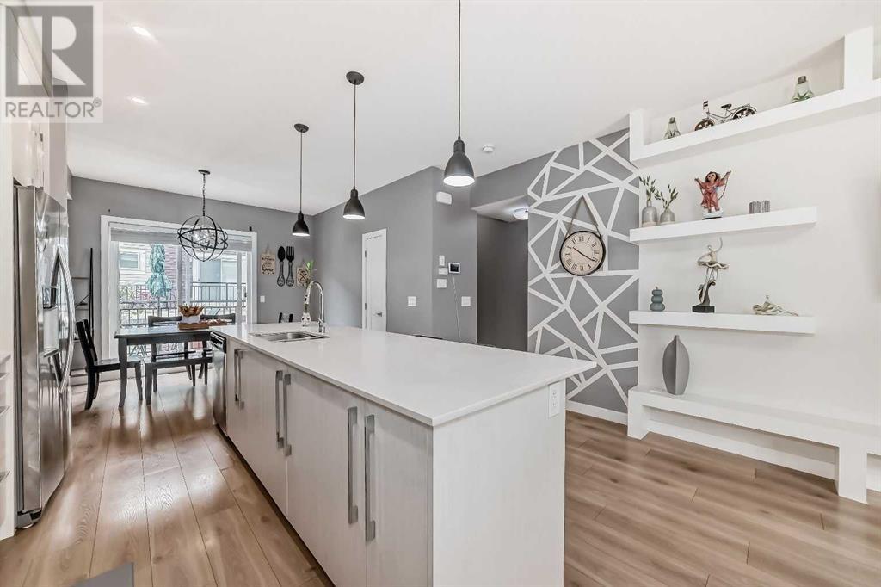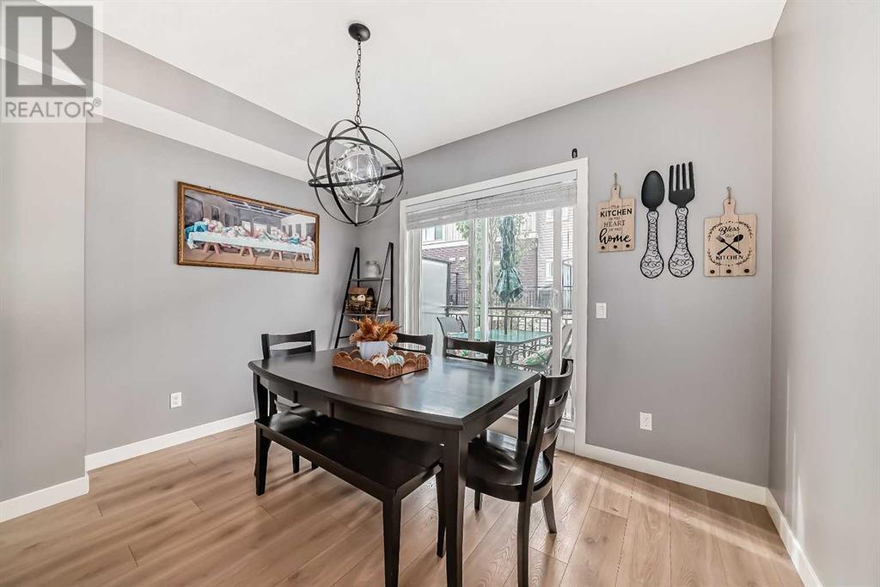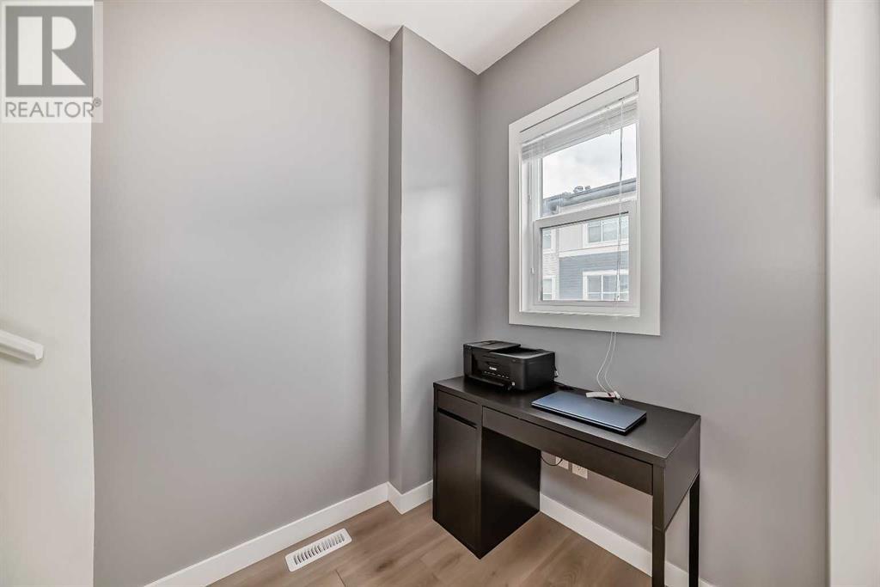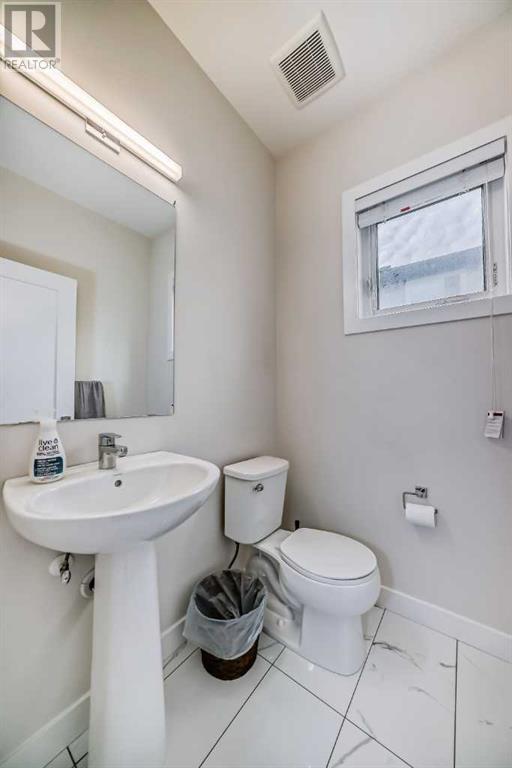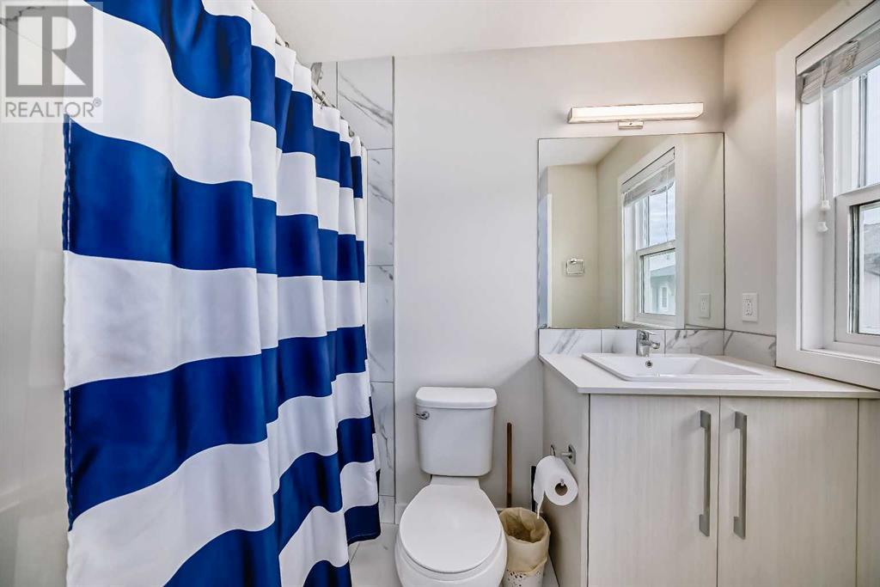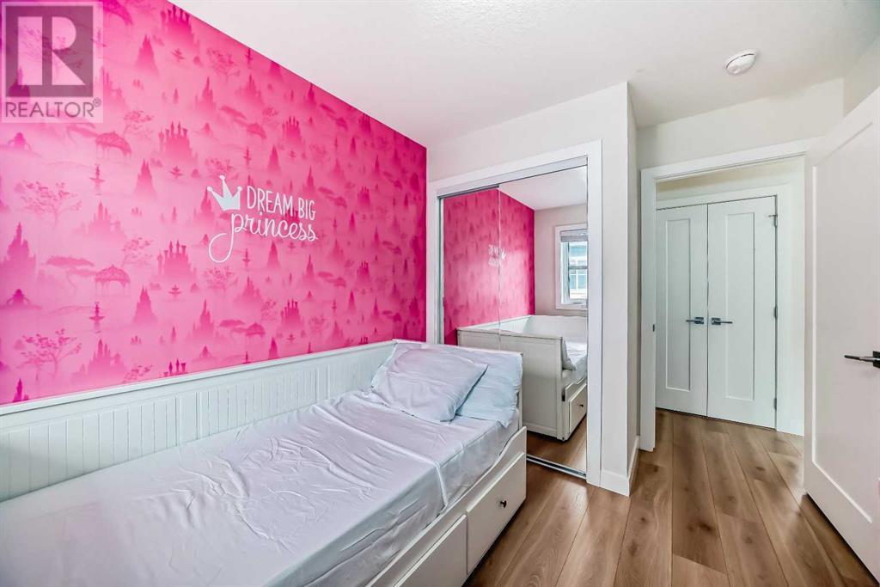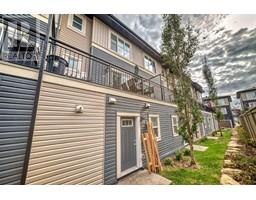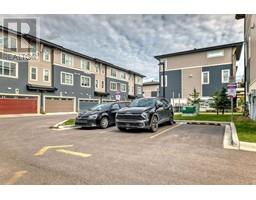Calgary Real Estate Agency
525, 72 Cornerstone Manor Ne Calgary, Alberta T3N 1S4
$484,500Maintenance, Common Area Maintenance, Insurance, Property Management, Reserve Fund Contributions
$250 Monthly
Maintenance, Common Area Maintenance, Insurance, Property Management, Reserve Fund Contributions
$250 MonthlyPride of ownership is evident in this well-maintained, move-in ready townhome in the sought-after community of Cornerstone. This spacious townhouse offers a functional layout with plenty of room for living and entertaining.On the main level, you’ll find a roomy entry, a versatile den perfect for an office or hobby space, and a garage with ample room for two cars and additional storage.The second level features an open-concept design with a dining area, a kitchen with a large island, and a comfortable living room. Enjoy outdoor living with two balconies—one facing east and one facing west—perfect for soaking up the sun throughout the day. A convenient 2-piece bath completes this level.On the third level, you’ll discover a spacious master bedroom with its own ensuite, two additional bedrooms, a full bathroom, and a laundry room for added convenience.With low condo fees and modern living spaces filled with natural light, this townhome is a fantastic opportunity. Don’t miss out on calling this place home! (id:41531)
Property Details
| MLS® Number | A2170637 |
| Property Type | Single Family |
| Community Name | Cornerstone |
| Amenities Near By | Shopping |
| Community Features | Pets Allowed With Restrictions |
| Features | Level, Gas Bbq Hookup |
| Parking Space Total | 2 |
| Plan | 2010687 |
Building
| Bathroom Total | 3 |
| Bedrooms Above Ground | 3 |
| Bedrooms Total | 3 |
| Appliances | Washer, Dishwasher, Range, Dryer, Microwave Range Hood Combo |
| Basement Type | None |
| Constructed Date | 2019 |
| Construction Style Attachment | Attached |
| Cooling Type | None |
| Exterior Finish | Brick, Vinyl Siding |
| Fireplace Present | No |
| Flooring Type | Vinyl Plank |
| Foundation Type | Poured Concrete |
| Half Bath Total | 1 |
| Heating Type | Forced Air |
| Stories Total | 3 |
| Size Interior | 1602.1 Sqft |
| Total Finished Area | 1602.1 Sqft |
| Type | Row / Townhouse |
Parking
| Attached Garage | 2 |
Land
| Acreage | No |
| Fence Type | Not Fenced |
| Land Amenities | Shopping |
| Size Total Text | Unknown |
| Zoning Description | M-1 |
Rooms
| Level | Type | Length | Width | Dimensions |
|---|---|---|---|---|
| Second Level | Living Room | 13.42 Ft x 14.42 Ft | ||
| Second Level | 4pc Bathroom | 8.08 Ft x 4.92 Ft | ||
| Second Level | Primary Bedroom | 13.75 Ft x 10.92 Ft | ||
| Second Level | 4pc Bathroom | 8.25 Ft x 6.17 Ft | ||
| Second Level | Other | 18.50 Ft x 7.50 Ft | ||
| Second Level | Other | 9.33 Ft x 5.83 Ft | ||
| Third Level | Bedroom | 10.92 Ft x 8.33 Ft | ||
| Third Level | Bedroom | 11.92 Ft x 9.08 Ft | ||
| Main Level | 2pc Bathroom | 4.92 Ft x 5.17 Ft | ||
| Main Level | Den | 12.42 Ft x 6.83 Ft |
https://www.realtor.ca/real-estate/27501294/525-72-cornerstone-manor-ne-calgary-cornerstone
Interested?
Contact us for more information




