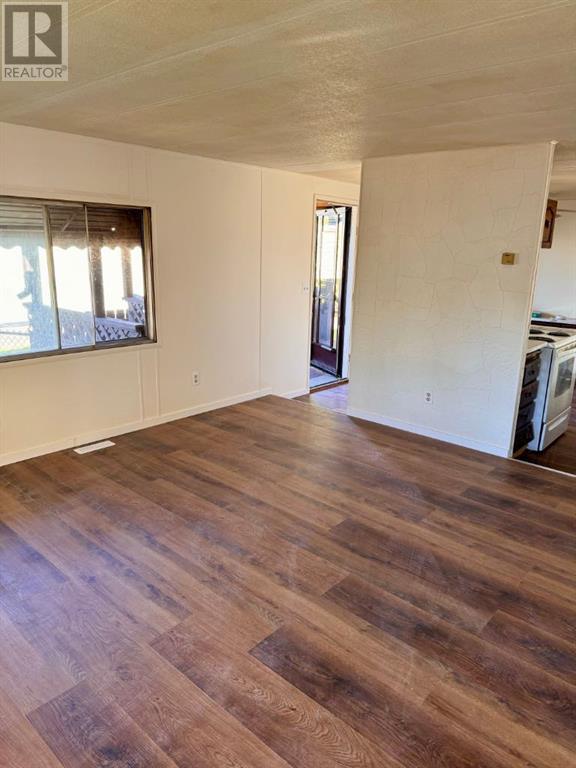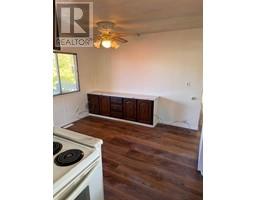2 Bedroom
1 Bathroom
909.3 sqft
Mobile Home
Forced Air
$68,500
Welcome to Calgary Village Mobile home park, featuring this spacious 2 bed 1 bath mobile home. As you enter the mobile home you will find a large bright living room to your right and a kitchen and eating area to your left. As you go down the hallway to you find the first massive bedroom, the laundry room and the bathroom. to the end of the hall you will walk into the large primary bedroom with a jack and jill entrance to the bathroom and a huge closet. Throughout the mobile brand new luxury vinyl plank flooring has been installed, it is fully waterproof. The home has been freshly painted and has new carbon dioxide and smoke detectors installed. The roof has been freshly sealed. the yard is private and large. The yard still needs some TLC but is waiting its new owners to add their finishing touches. Motivated sellers, bring an offer! (id:41531)
Property Details
|
MLS® Number
|
A2170448 |
|
Property Type
|
Single Family |
|
Community Name
|
Red Carpet |
|
Amenities Near By
|
Park, Playground, Shopping |
|
Community Features
|
Pets Allowed With Restrictions |
|
Parking Space Total
|
2 |
|
Structure
|
Deck |
Building
|
Bathroom Total
|
1 |
|
Bedrooms Above Ground
|
2 |
|
Bedrooms Total
|
2 |
|
Appliances
|
Refrigerator, Dishwasher, Stove, Washer & Dryer |
|
Architectural Style
|
Mobile Home |
|
Constructed Date
|
1975 |
|
Fireplace Present
|
No |
|
Flooring Type
|
Vinyl Plank |
|
Foundation Type
|
Piled |
|
Heating Type
|
Forced Air |
|
Stories Total
|
1 |
|
Size Interior
|
909.3 Sqft |
|
Total Finished Area
|
909.3 Sqft |
|
Type
|
Mobile Home |
Parking
Land
|
Acreage
|
No |
|
Fence Type
|
Partially Fenced |
|
Land Amenities
|
Park, Playground, Shopping |
|
Size Total Text
|
Mobile Home Pad (mhp) |
Rooms
| Level |
Type |
Length |
Width |
Dimensions |
|
Main Level |
Living Room |
|
|
14.08 Ft x 13.08 Ft |
|
Main Level |
Kitchen |
|
|
10.58 Ft x 7.08 Ft |
|
Main Level |
Dining Room |
|
|
9.00 Ft x 10.58 Ft |
|
Main Level |
Other |
|
|
3.25 Ft x 6.92 Ft |
|
Main Level |
Bedroom |
|
|
13.25 Ft x 10.00 Ft |
|
Main Level |
Laundry Room |
|
|
5.00 Ft x 10.00 Ft |
|
Main Level |
5pc Bathroom |
|
|
8.00 Ft x 7.50 Ft |
|
Main Level |
Primary Bedroom |
|
|
10.33 Ft x 11.00 Ft |
|
Main Level |
Other |
|
|
13.17 Ft x 6.00 Ft |
|
Main Level |
Other |
|
|
2.42 Ft x 1.75 Ft |
https://www.realtor.ca/real-estate/27501932/281-6220-17-avenue-se-calgary-red-carpet
























