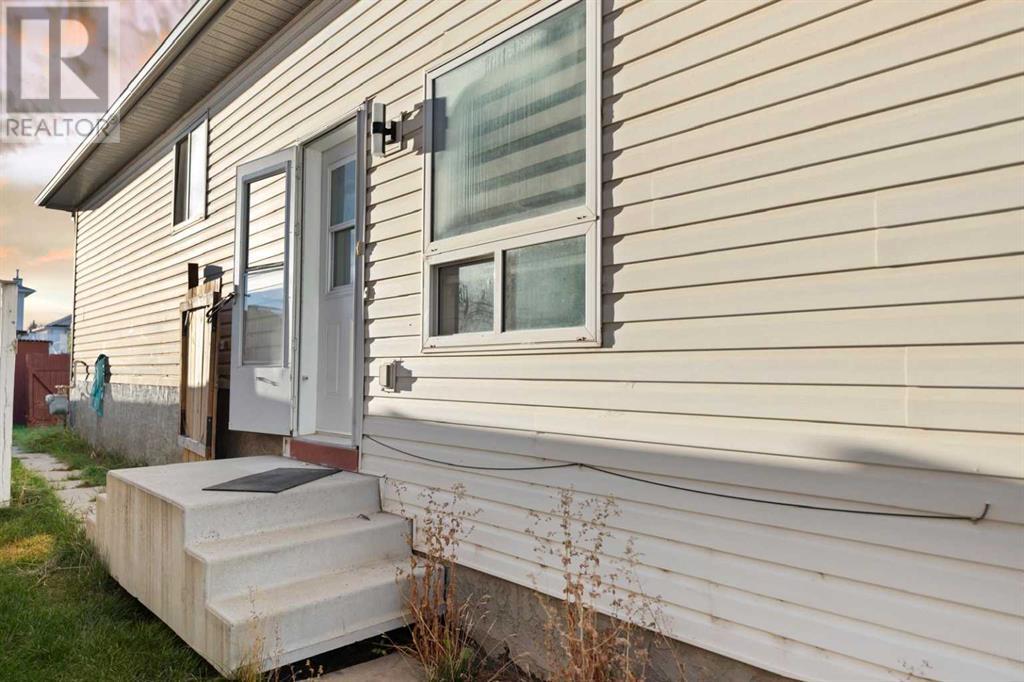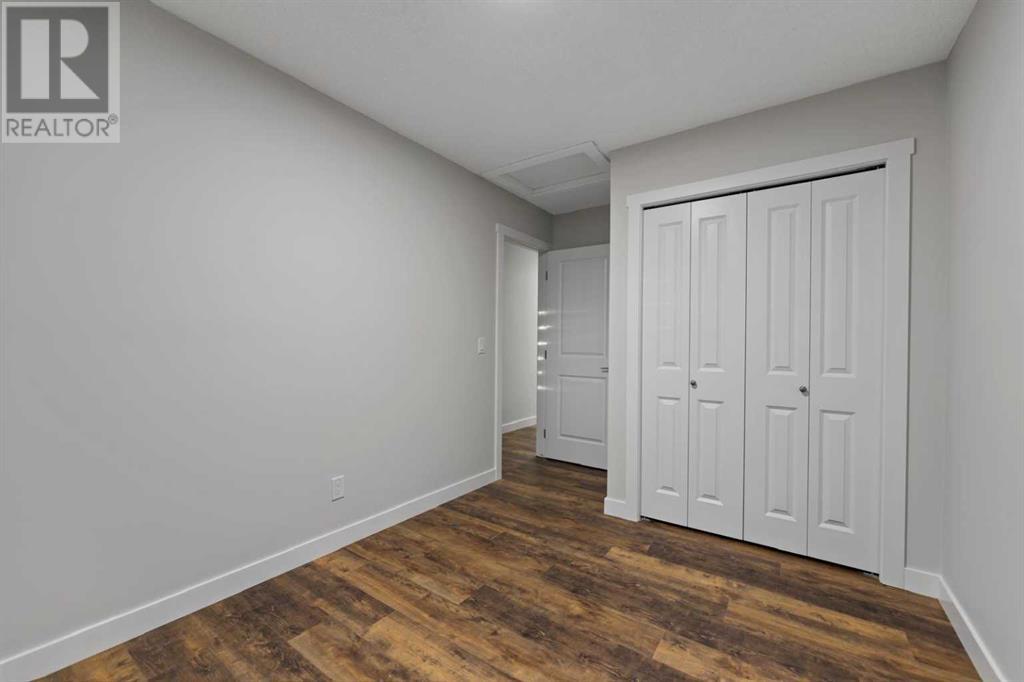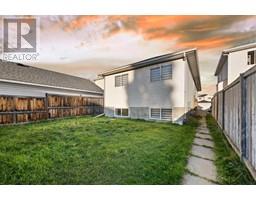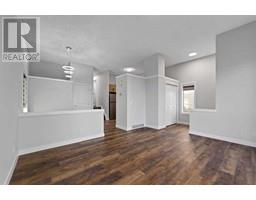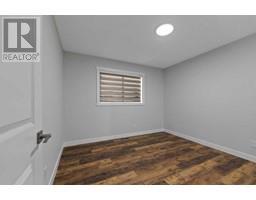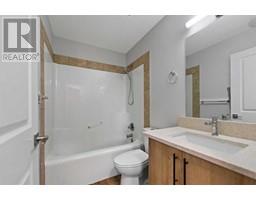Calgary Real Estate Agency
7154 Laguna Way Ne Calgary, Alberta T1Y 7B2
$589,000
Welcome to this stunning four-level split in Monterey Park NE, featuring 5 bedrooms and 2.5 baths. This fully renovated home showcases modern vinyl flooring and fresh paint throughout. The brand-new kitchen is complete with stylish appliances and ample space for entertaining. The main level boasts a bright living room with a bay window and high ceilings, creating a warm and inviting atmosphere. The upper-level master suite provides a serene escape, while the spacious yard is perfect for outdoor activities. Ideally situated near schools, parks, and shopping, this home offers both comfort and convenience. Previously, the main floor rented for $2,300, while the basement brought in $1,400, making this a fantastic rental opportunity. Don’t miss the chance to make this beautiful home yours! (id:41531)
Open House
This property has open houses!
1:00 pm
Ends at:3:00 pm
Property Details
| MLS® Number | A2169630 |
| Property Type | Single Family |
| Community Name | Monterey Park |
| Amenities Near By | Park, Playground, Schools, Shopping |
| Features | Back Lane, Closet Organizers, No Animal Home, No Smoking Home |
| Parking Space Total | 2 |
| Plan | 9512781 |
| Structure | None |
Building
| Bathroom Total | 3 |
| Bedrooms Above Ground | 3 |
| Bedrooms Below Ground | 1 |
| Bedrooms Total | 4 |
| Appliances | Refrigerator, Dishwasher, Stove, Microwave, Hood Fan, Washer & Dryer |
| Architectural Style | 4 Level |
| Basement Development | Finished |
| Basement Features | Separate Entrance |
| Basement Type | Full (finished) |
| Constructed Date | 1995 |
| Construction Style Attachment | Detached |
| Cooling Type | None |
| Fireplace Present | Yes |
| Fireplace Total | 1 |
| Flooring Type | Vinyl |
| Foundation Type | Poured Concrete |
| Half Bath Total | 1 |
| Heating Type | Forced Air |
| Size Interior | 1060 Sqft |
| Total Finished Area | 1060 Sqft |
| Type | House |
Parking
| Gravel | |
| Other |
Land
| Acreage | No |
| Fence Type | Fence |
| Land Amenities | Park, Playground, Schools, Shopping |
| Landscape Features | Landscaped, Lawn |
| Size Frontage | 9.2 M |
| Size Irregular | 3563.00 |
| Size Total | 3563 Sqft|0-4,050 Sqft |
| Size Total Text | 3563 Sqft|0-4,050 Sqft |
| Zoning Description | R-c1n |
Rooms
| Level | Type | Length | Width | Dimensions |
|---|---|---|---|---|
| Basement | Bedroom | 12.83 Ft x 9.92 Ft | ||
| Basement | Den | 10.75 Ft x 7.92 Ft | ||
| Basement | Kitchen | 11.08 Ft x 10.42 Ft | ||
| Basement | Furnace | 7.17 Ft x 5.42 Ft | ||
| Lower Level | Family Room | 18.83 Ft x 17.25 Ft | ||
| Lower Level | Laundry Room | 6.50 Ft x 4.50 Ft | ||
| Lower Level | 3pc Bathroom | 7.00 Ft x 5.83 Ft | ||
| Main Level | Dining Room | 9.92 Ft x 7.58 Ft | ||
| Main Level | Living Room | 14.92 Ft x 13.75 Ft | ||
| Main Level | Kitchen | 11.25 Ft x 10.00 Ft | ||
| Main Level | Foyer | 5.92 Ft x 5.00 Ft | ||
| Upper Level | Primary Bedroom | 11.17 Ft x 11.00 Ft | ||
| Upper Level | Bedroom | 9.92 Ft x 8.58 Ft | ||
| Upper Level | Bedroom | 13.33 Ft x 8.58 Ft | ||
| Upper Level | 4pc Bathroom | 7.58 Ft x 4.92 Ft | ||
| Upper Level | 2pc Bathroom | 7.58 Ft x 3.08 Ft |
https://www.realtor.ca/real-estate/27495592/7154-laguna-way-ne-calgary-monterey-park
Interested?
Contact us for more information




















