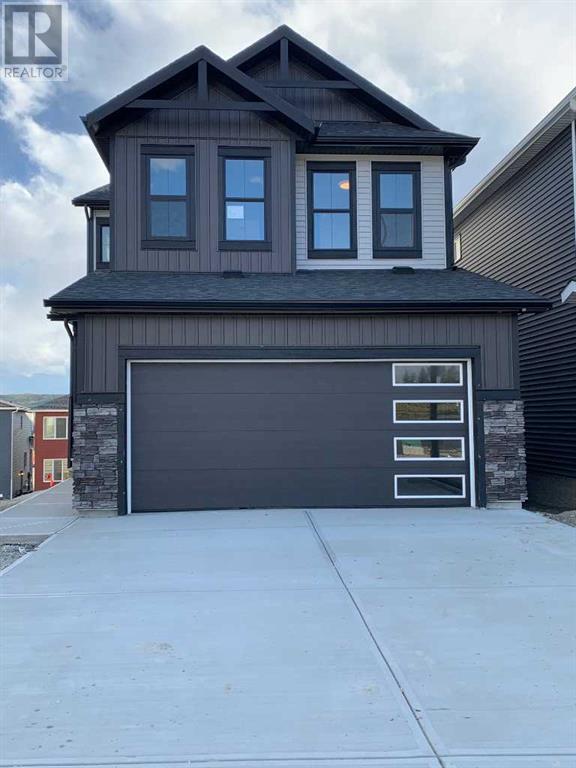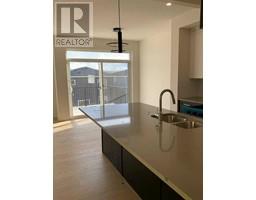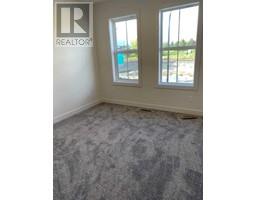3 Bedroom
3 Bathroom
1924 sqft
Fireplace
None
Forced Air
$849,900
Nestled in the heart of Calgary’s newest NW community of Crimson Ridge The Montenegro 4 Built by master builder DOUGLAS HOMES exudes modern elegance and functionality. Nestled along side Links Ridge Golf Course the home boasts an open floor plan with a main floor flex room, creating versatile spaces for both work and leisure. The warmth of the electrical fireplace graces the great room complemented by a gourmet kitchen featuring quart countertops, 42” upper cabinets, spacious Island and stainless steel appliances. The main floor is adorned with hardwood flooring. 9’ ceilings and 8’ doors giving a grandeur feel through-out the main floor. Walk through pantry and thoughtfully placed powder room complete the main floor. Ascending to the upper floor reveals 3 bedrooms, bonus room , and convenient laundry room. The primary suite boasts a walk-in closet, and 5 piece ensuite featuring a stylish freestanding soaker tub, separate shower, double vanity, private water closet and tile floors. Additionally there are two more sizeable bedrooms with ample closet space. One of the standout features of this home is the open staircase to the bonus room, with three windows allowing an abundance of light. This versatile space can be used as an entertainment room, play area, hobby room, or a quiet place to relax. The side entrance offers private access to the unspoiled basement. This home is located in a prime spot backing onto serene green space, along with easy access to walking paths and Links Ridge Golf Course. This home provides a perfect mix of outdoor beauty and indoor luxury in this sought after community. Crimson ridge is a boutique community offering a small number of single family homes, not many left must act now! Photo's are taken from a different property and may not be a true representation of this home (id:41531)
Property Details
|
MLS® Number
|
A2169491 |
|
Property Type
|
Single Family |
|
Community Name
|
Haskayne |
|
Amenities Near By
|
Golf Course, Schools, Shopping |
|
Community Features
|
Golf Course Development |
|
Features
|
No Neighbours Behind, No Animal Home, No Smoking Home |
|
Parking Space Total
|
4 |
|
Plan
|
2311677 |
|
Structure
|
Deck |
Building
|
Bathroom Total
|
3 |
|
Bedrooms Above Ground
|
3 |
|
Bedrooms Total
|
3 |
|
Age
|
New Building |
|
Appliances
|
Refrigerator, Range - Gas, Dishwasher, Microwave, Humidifier, Hood Fan, Garage Door Opener |
|
Basement Development
|
Unfinished |
|
Basement Type
|
Full (unfinished) |
|
Construction Style Attachment
|
Detached |
|
Cooling Type
|
None |
|
Exterior Finish
|
Vinyl Siding |
|
Fireplace Present
|
Yes |
|
Fireplace Total
|
1 |
|
Flooring Type
|
Carpeted, Ceramic Tile, Hardwood |
|
Foundation Type
|
Poured Concrete |
|
Half Bath Total
|
1 |
|
Heating Type
|
Forced Air |
|
Stories Total
|
2 |
|
Size Interior
|
1924 Sqft |
|
Total Finished Area
|
1924 Sqft |
|
Type
|
House |
Parking
Land
|
Acreage
|
No |
|
Fence Type
|
Partially Fenced |
|
Land Amenities
|
Golf Course, Schools, Shopping |
|
Size Depth
|
40 M |
|
Size Frontage
|
8.86 M |
|
Size Irregular
|
363.25 |
|
Size Total
|
363.25 M2|0-4,050 Sqft |
|
Size Total Text
|
363.25 M2|0-4,050 Sqft |
|
Zoning Description
|
R-g |
Rooms
| Level |
Type |
Length |
Width |
Dimensions |
|
Main Level |
Other |
|
|
32.81 Ft x 31.50 Ft |
|
Main Level |
Great Room |
|
|
48.88 Ft x 42.65 Ft |
|
Main Level |
Other |
|
|
10.00 Ft x 9.00 Ft |
|
Main Level |
2pc Bathroom |
|
|
Measurements not available |
|
Upper Level |
Primary Bedroom |
|
|
14.00 Ft x 13.00 Ft |
|
Upper Level |
Bonus Room |
|
|
14.08 Ft x 13.50 Ft |
|
Upper Level |
Bedroom |
|
|
10.75 Ft x 9.42 Ft |
|
Upper Level |
Bedroom |
|
|
11.42 Ft x 9.33 Ft |
|
Upper Level |
4pc Bathroom |
|
|
Measurements not available |
|
Upper Level |
5pc Bathroom |
|
|
Measurements not available |
https://www.realtor.ca/real-estate/27490337/132-crimson-ridge-place-nw-calgary-haskayne
















































