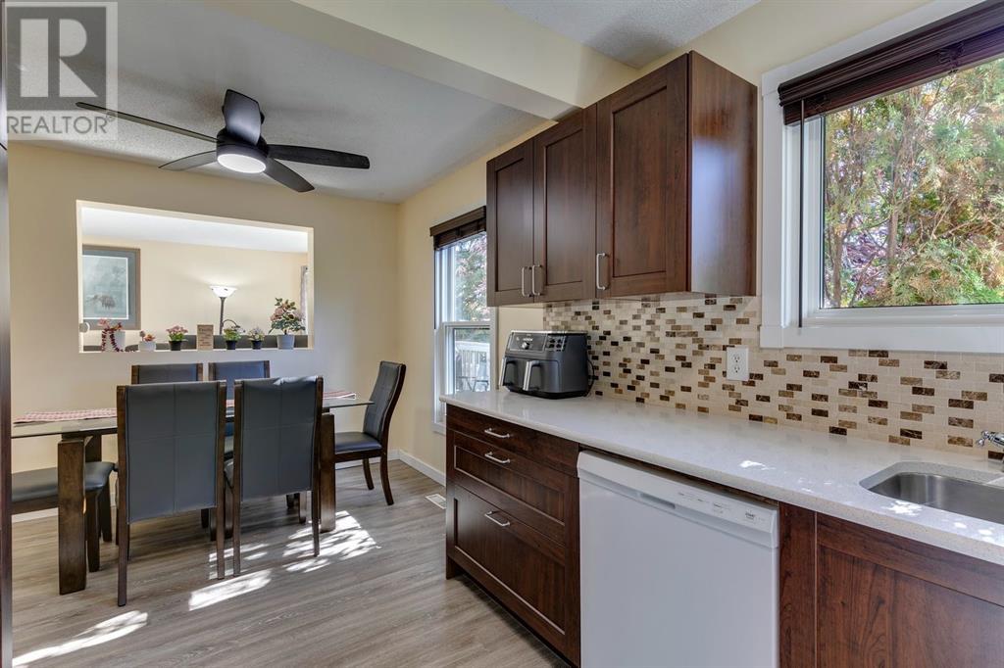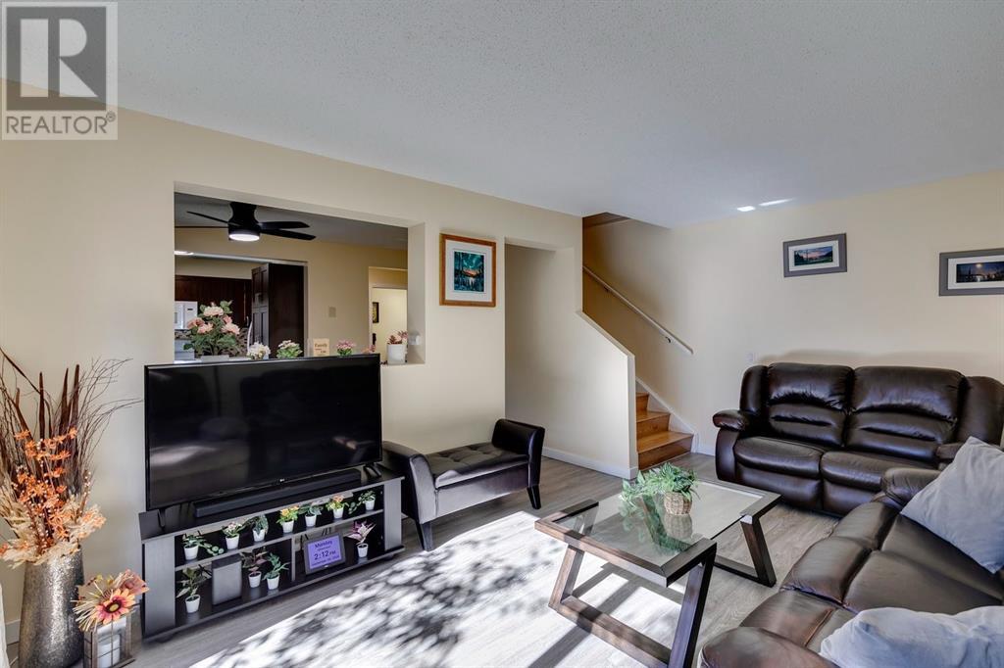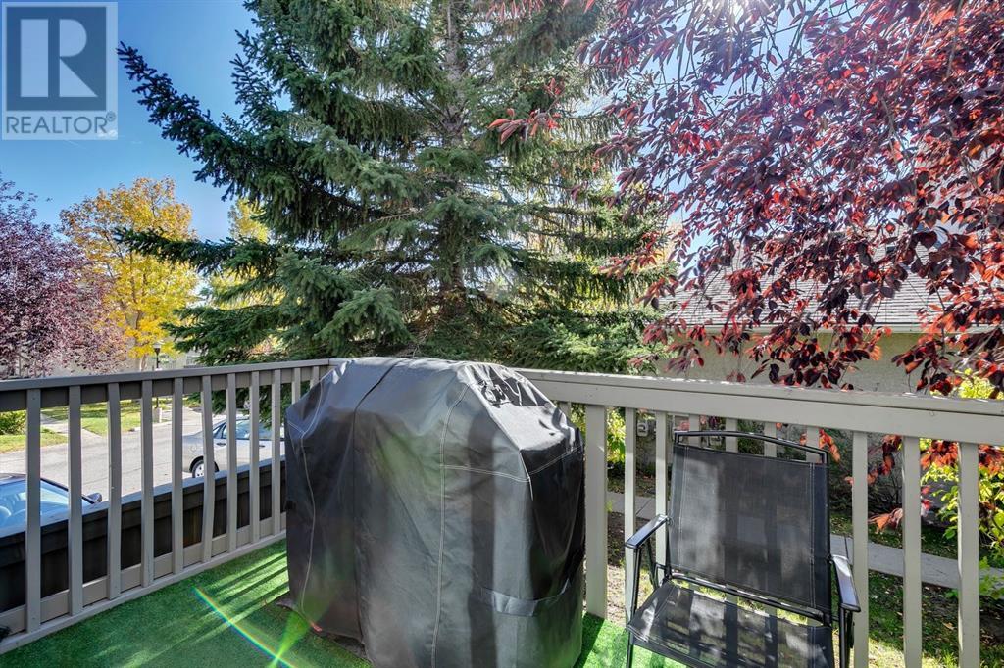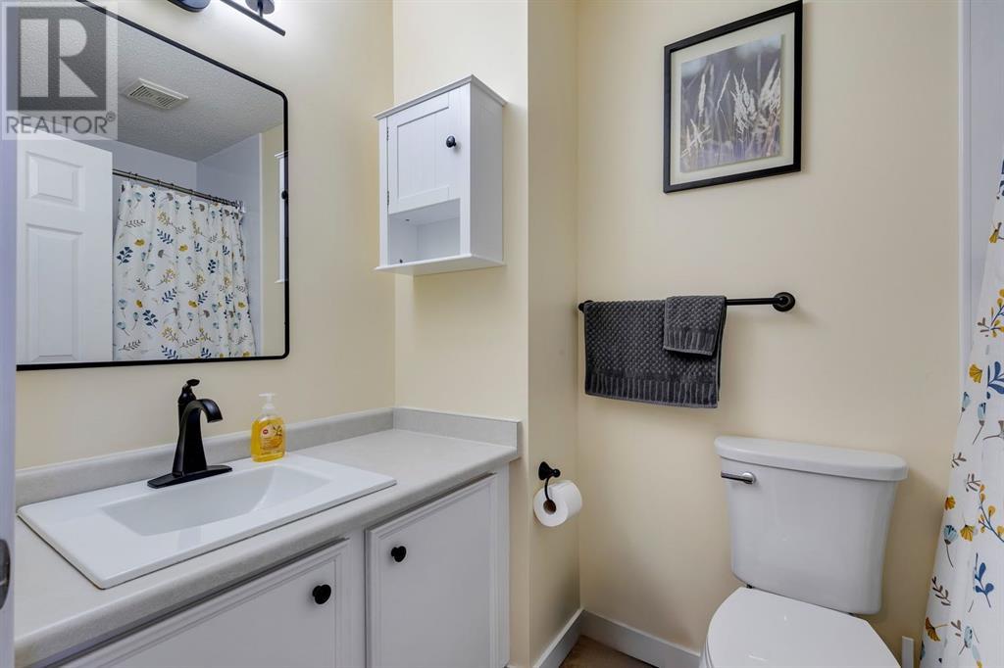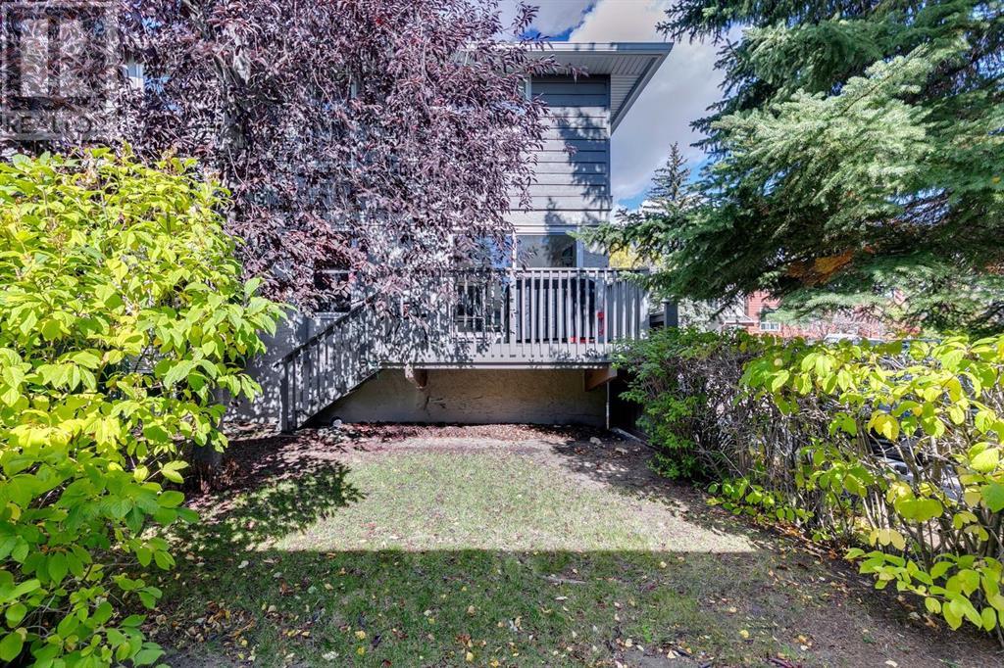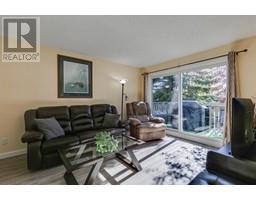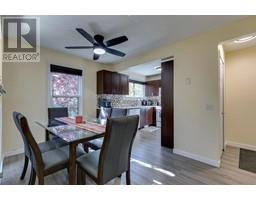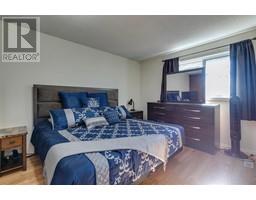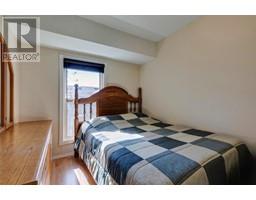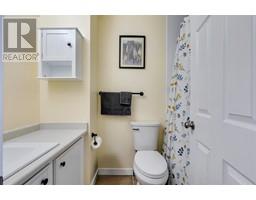Calgary Real Estate Agency
61, 6915 Ranchview Drive Nw Calgary, Alberta T3G 1R8
$415,000Maintenance, Common Area Maintenance, Insurance, Parking, Property Management, Reserve Fund Contributions, Waste Removal
$427.42 Monthly
Maintenance, Common Area Maintenance, Insurance, Parking, Property Management, Reserve Fund Contributions, Waste Removal
$427.42 MonthlySO MANY UPDATES in this family-friendly townhome in Ranchlands! The big money has already been spent so you can just move in and enjoy! Windows, patio door, furnace, kitchen, bathrooms, main level flooring, custom blinds, paint - all done in the last 5 years! Lovingly cared for by the owners, this END UNIT is clean and bright with 3 UPPER BEDROOMS and 2.5 BATHS! The main level has vinyl plank flooring throughout, giving it an updated feel. The kitchen has quartz counters, new cabinets with soft-close drawers and a convenient tower pantry. Dining area has ceiling fan and big window - mature trees can be seen out every window! Wall cut-out between dining and living keeps everyone connected and the natural light flowing. Living room is nicely sized with access onto the very sunny south-facing deck and yard space! Upstairs you will find three bedrooms and an updated full bathroom, including the primary bedroom with wall-to-wall closet. The lower level is fully developed and features a large room with 3-piece bath that is a perfect setup for a teenager or multi-generational family living. This space has been used as a 4th bedroom as there is an egress window in the bathroom or it can be a spacious family room, media room or play space for kids! There is plenty of storage in a separated storage room and the mechanical/laundry room. Ranchlands is a convenient, family-oriented neighbourhood with schools and parks nearby. This unit is immaculate and move-in ready! (id:41531)
Property Details
| MLS® Number | A2169467 |
| Property Type | Single Family |
| Community Name | Ranchlands |
| Amenities Near By | Playground, Schools, Shopping |
| Community Features | Pets Allowed |
| Features | Pvc Window, No Animal Home, No Smoking Home, Parking |
| Parking Space Total | 1 |
| Plan | 8010081 |
| Structure | Deck |
Building
| Bathroom Total | 3 |
| Bedrooms Above Ground | 3 |
| Bedrooms Total | 3 |
| Appliances | Washer, Refrigerator, Range - Electric, Dishwasher, Dryer, Microwave Range Hood Combo, Window Coverings |
| Basement Development | Finished |
| Basement Type | Full (finished) |
| Constructed Date | 1979 |
| Construction Material | Wood Frame |
| Construction Style Attachment | Attached |
| Cooling Type | None |
| Exterior Finish | Wood Siding |
| Fireplace Present | No |
| Flooring Type | Ceramic Tile, Laminate, Vinyl Plank |
| Foundation Type | Poured Concrete |
| Half Bath Total | 1 |
| Heating Type | Forced Air |
| Stories Total | 2 |
| Size Interior | 1091 Sqft |
| Total Finished Area | 1091 Sqft |
| Type | Row / Townhouse |
Land
| Acreage | No |
| Fence Type | Not Fenced |
| Land Amenities | Playground, Schools, Shopping |
| Size Total Text | Unknown |
| Zoning Description | M-c1 |
Rooms
| Level | Type | Length | Width | Dimensions |
|---|---|---|---|---|
| Lower Level | 3pc Bathroom | Measurements not available | ||
| Lower Level | Recreational, Games Room | 20.00 Ft x 8.83 Ft | ||
| Main Level | 2pc Bathroom | Measurements not available | ||
| Main Level | Kitchen | 13.00 Ft x 7.00 Ft | ||
| Main Level | Dining Room | 10.17 Ft x 9.75 Ft | ||
| Main Level | Living Room | 17.25 Ft x 11.25 Ft | ||
| Upper Level | 4pc Bathroom | Measurements not available | ||
| Upper Level | Primary Bedroom | 15.17 Ft x 9.83 Ft | ||
| Upper Level | Bedroom | 10.33 Ft x 7.42 Ft | ||
| Upper Level | Bedroom | 8.33 Ft x 8.33 Ft |
https://www.realtor.ca/real-estate/27484958/61-6915-ranchview-drive-nw-calgary-ranchlands
Interested?
Contact us for more information
