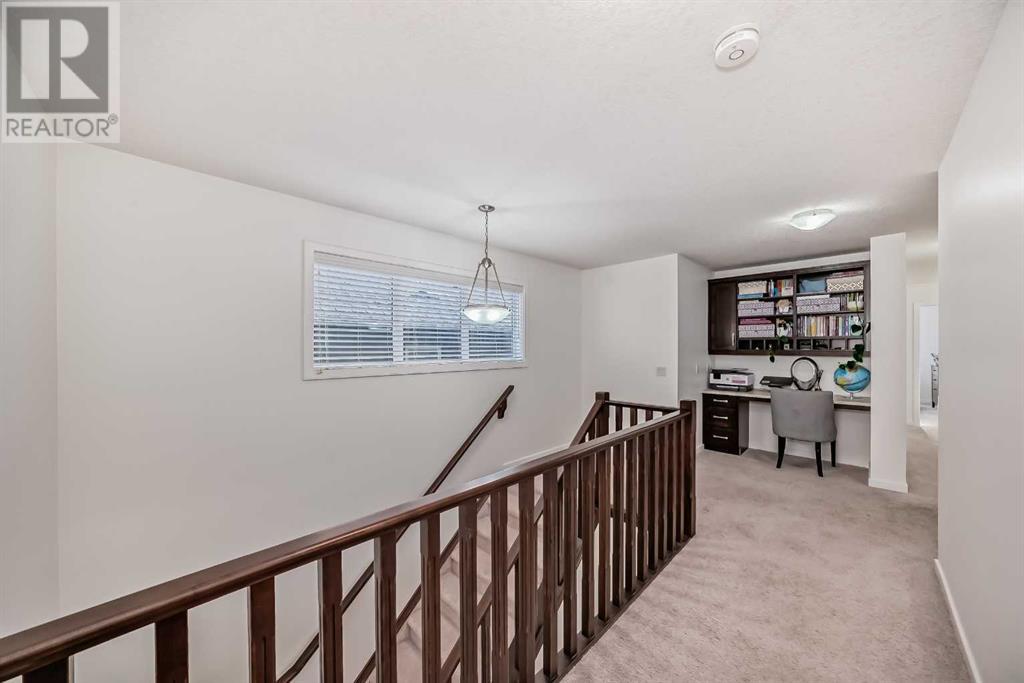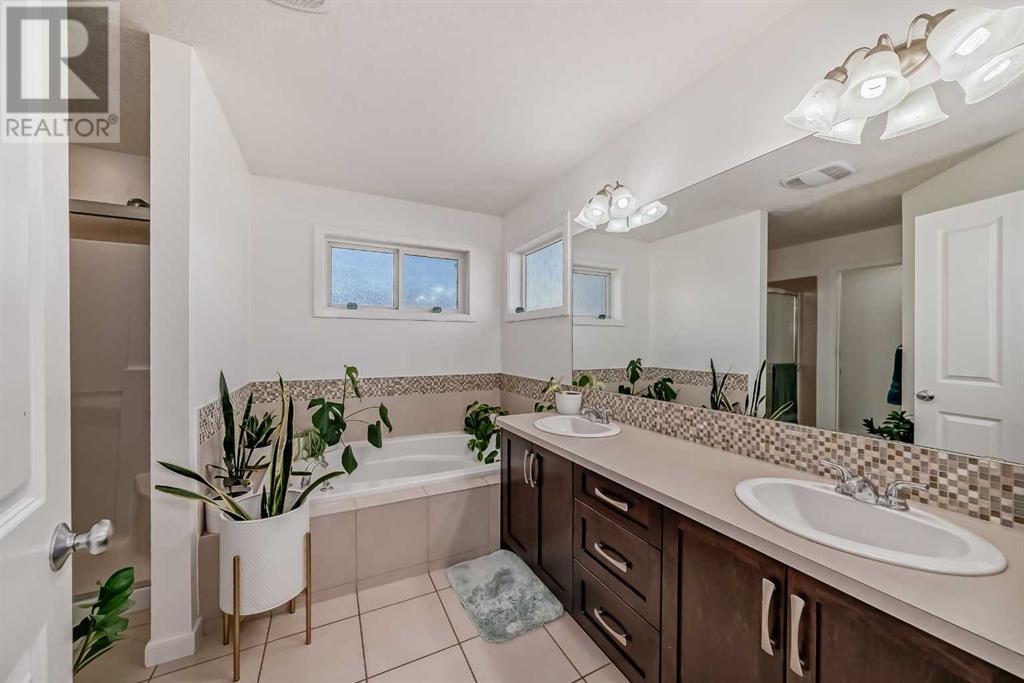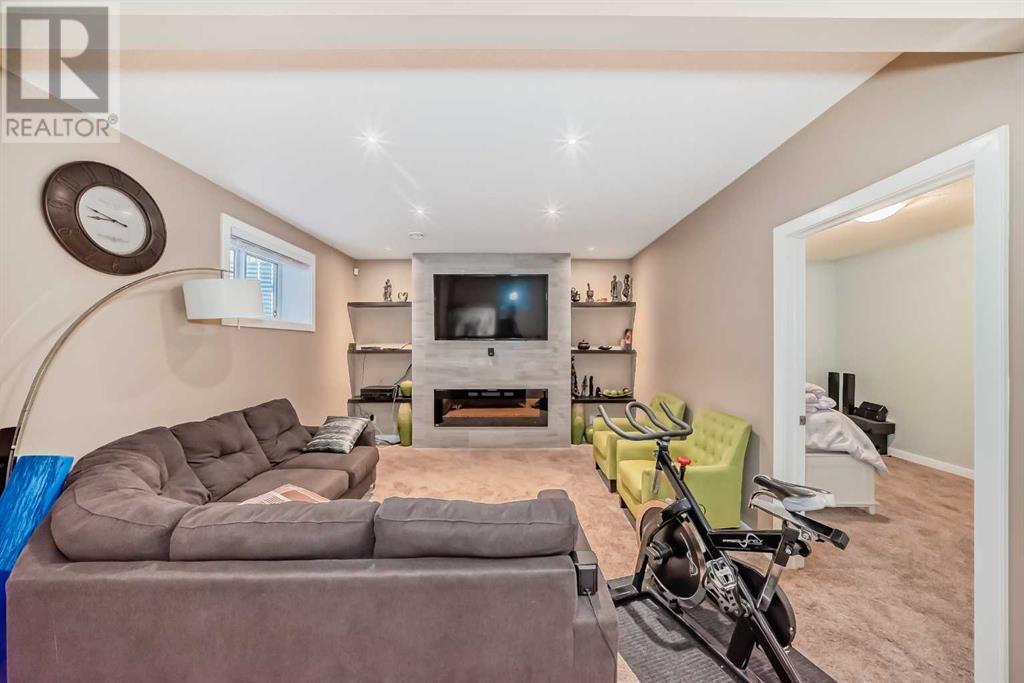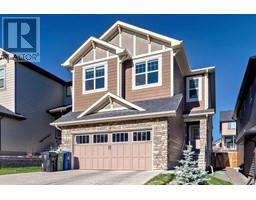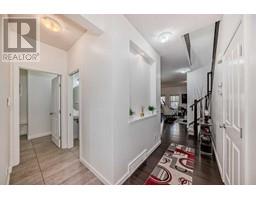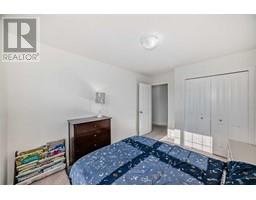5 Bedroom
4 Bathroom
2508 sqft
Fireplace
Central Air Conditioning
Forced Air
$839,900
Original owners! Cental A/C & freshly re-painted! Welcome home to this contmporary & well kept family home with over 3,373 sq ft of developed living space, 5 bedrooms & a den which could be used as the 6th bedroom, 3.5 baths, 2 car attached garage & a fully finished basement. Located just minutes to public transportation, shopping, restaurants & easy access to nearby major road arteries, this home is perfect for a large or growing family. The upper level features a large bonus room between the primary bedroom & the other 3 bedrooms for privacy. The master suite comes w/ a 5 piece ensuite & walk-in closet. Also on this level is a walk-in linen closet & the laundry room. The main level is an open concept w/ a flex/living room, guest bath, large mud room, great room & a large kitchen w/ dark cabinetry, center island w/ granite counter top, walk-tru pantry & upgraded stainless steel appliances. The finished basement has the 5th bedroom, den, full bath & the utility room w/ tons of storage space. This is truly a great place to call home, so call to view today & don't miss out of this excellent opportunity! (id:41531)
Property Details
|
MLS® Number
|
A2169428 |
|
Property Type
|
Single Family |
|
Community Name
|
Kincora |
|
Amenities Near By
|
Playground, Schools, Shopping |
|
Features
|
No Animal Home, No Smoking Home, Level |
|
Parking Space Total
|
4 |
|
Plan
|
1113462 |
|
Structure
|
Deck |
Building
|
Bathroom Total
|
4 |
|
Bedrooms Above Ground
|
4 |
|
Bedrooms Below Ground
|
1 |
|
Bedrooms Total
|
5 |
|
Appliances
|
Washer, Refrigerator, Dishwasher, Stove, Dryer, Microwave Range Hood Combo, Window Coverings, Garage Door Opener |
|
Basement Development
|
Finished |
|
Basement Type
|
Full (finished) |
|
Constructed Date
|
2013 |
|
Construction Material
|
Wood Frame |
|
Construction Style Attachment
|
Detached |
|
Cooling Type
|
Central Air Conditioning |
|
Exterior Finish
|
Vinyl Siding, Wood Siding |
|
Fireplace Present
|
Yes |
|
Fireplace Total
|
1 |
|
Flooring Type
|
Carpeted, Ceramic Tile, Hardwood |
|
Foundation Type
|
Poured Concrete |
|
Half Bath Total
|
1 |
|
Heating Fuel
|
Natural Gas |
|
Heating Type
|
Forced Air |
|
Stories Total
|
2 |
|
Size Interior
|
2508 Sqft |
|
Total Finished Area
|
2508 Sqft |
|
Type
|
House |
|
Utility Water
|
Municipal Water |
Parking
Land
|
Acreage
|
No |
|
Fence Type
|
Fence |
|
Land Amenities
|
Playground, Schools, Shopping |
|
Size Depth
|
33.96 M |
|
Size Frontage
|
10.45 M |
|
Size Irregular
|
349.00 |
|
Size Total
|
349 M2|0-4,050 Sqft |
|
Size Total Text
|
349 M2|0-4,050 Sqft |
|
Zoning Description
|
R-1n |
Rooms
| Level |
Type |
Length |
Width |
Dimensions |
|
Second Level |
5pc Bathroom |
|
|
Measurements not available |
|
Second Level |
5pc Bathroom |
|
|
Measurements not available |
|
Basement |
Recreational, Games Room |
|
|
13.58 Ft x 13.00 Ft |
|
Basement |
Bedroom |
|
|
12.07 Ft x 12.01 Ft |
|
Basement |
Furnace |
|
|
16.83 Ft x 10.17 Ft |
|
Basement |
Other |
|
|
14.01 Ft x 13.32 Ft |
|
Basement |
Den |
|
|
13.42 Ft x 9.68 Ft |
|
Lower Level |
4pc Bathroom |
|
|
Measurements not available |
|
Main Level |
Living Room |
|
|
13.91 Ft x 13.75 Ft |
|
Main Level |
Kitchen |
|
|
16.08 Ft x 11.58 Ft |
|
Main Level |
Dining Room |
|
|
13.75 Ft x 10.40 Ft |
|
Main Level |
Family Room |
|
|
11.84 Ft x 10.76 Ft |
|
Main Level |
2pc Bathroom |
|
|
Measurements not available |
|
Upper Level |
Office |
|
|
5.15 Ft x 4.59 Ft |
|
Upper Level |
Bonus Room |
|
|
14.40 Ft x 13.75 Ft |
|
Upper Level |
Laundry Room |
|
|
10.17 Ft x 5.15 Ft |
|
Upper Level |
Primary Bedroom |
|
|
14.34 Ft x 13.91 Ft |
|
Upper Level |
Bedroom |
|
|
11.15 Ft x 9.68 Ft |
|
Upper Level |
Bedroom |
|
|
11.15 Ft x 9.68 Ft |
|
Upper Level |
Bedroom |
|
|
9.91 Ft x 10.01 Ft |
https://www.realtor.ca/real-estate/27487165/29-kincora-street-nw-calgary-kincora











