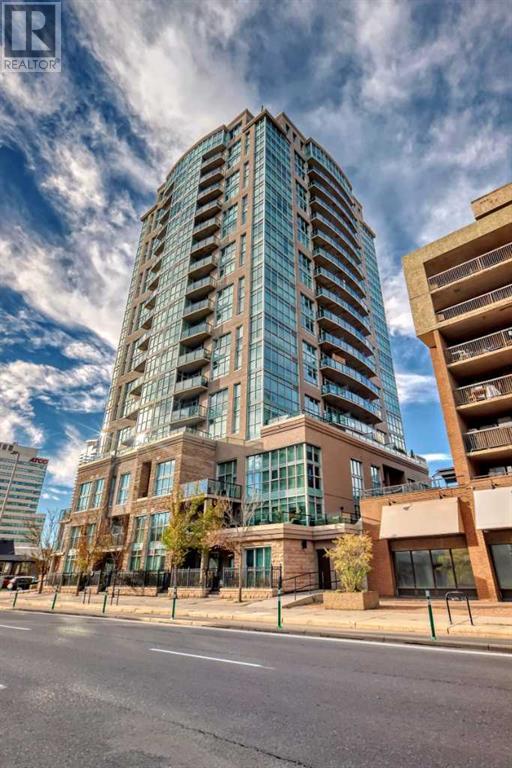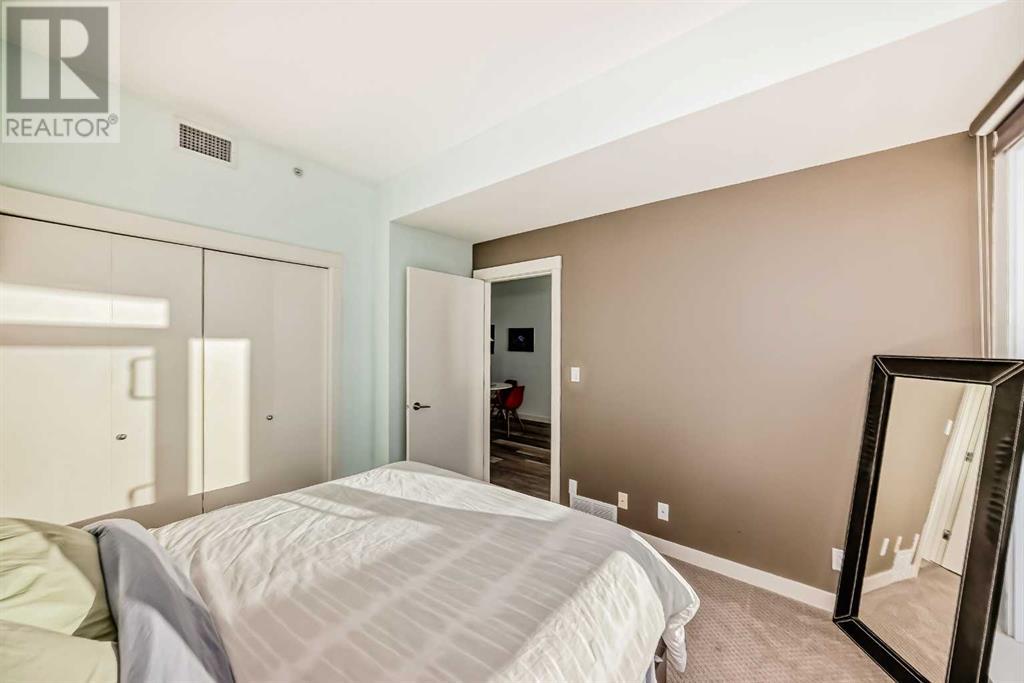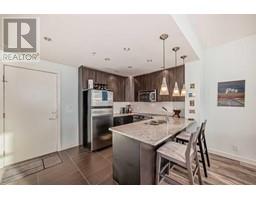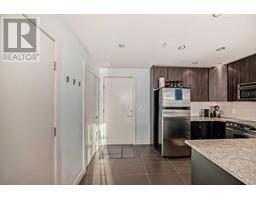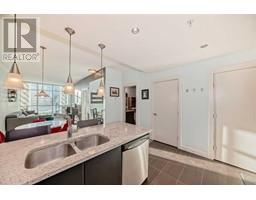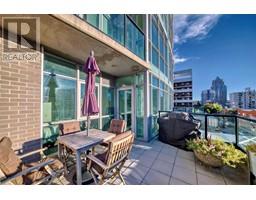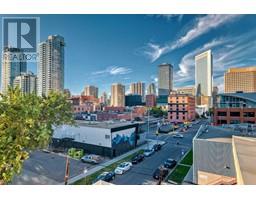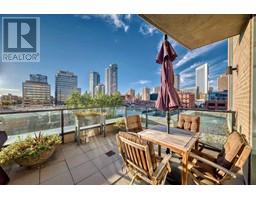Calgary Real Estate Agency
405, 788 12 Avenue Sw Calgary, Alberta T2R 0H1
$364,900Maintenance, Property Management, Reserve Fund Contributions, Sewer, Waste Removal, Water
$470.04 Monthly
Maintenance, Property Management, Reserve Fund Contributions, Sewer, Waste Removal, Water
$470.04 MonthlyGreat opportunity for a first time home buyer or investment opportunity. A beautiful 1 bedroom condo in the sought after building of Xenex. Boasting high 9' ceilings throughout and floor to ceiling windows bringing in loads of natural light. The kitchen includes stainless steel appliances with ample cupboard, granite counter tops and a breakfast bar looking over the living room, a perfect space for entertaining. A back door leads to the private, oversized deck with a West view. The spacious bedroom, laundry room/ storage room completes the space. This unit comes with additional storage locker (5ft deep, 2.75 ft wide, and 7.5 ft high) and one heated, secure underground parking stall. Xenex offers concierge service, a car wash bay and visitor parking. Don’t miss this opportunity, call for your viewing today! (id:41531)
Open House
This property has open houses!
2:00 pm
Ends at:4:00 pm
Property Details
| MLS® Number | A2168705 |
| Property Type | Single Family |
| Community Name | Beltline |
| Amenities Near By | Park, Shopping |
| Community Features | Pets Allowed With Restrictions |
| Features | Parking |
| Parking Space Total | 1 |
| Plan | 0910813 |
Building
| Bathroom Total | 1 |
| Bedrooms Above Ground | 1 |
| Bedrooms Total | 1 |
| Appliances | Refrigerator, Dishwasher, Stove, Microwave Range Hood Combo, Window Coverings |
| Constructed Date | 2008 |
| Construction Material | Poured Concrete |
| Construction Style Attachment | Attached |
| Cooling Type | Central Air Conditioning |
| Exterior Finish | Concrete |
| Fireplace Present | No |
| Flooring Type | Carpeted, Tile |
| Heating Type | Forced Air |
| Stories Total | 18 |
| Size Interior | 667.2 Sqft |
| Total Finished Area | 667.2 Sqft |
| Type | Apartment |
Land
| Acreage | No |
| Land Amenities | Park, Shopping |
| Size Total Text | Unknown |
| Zoning Description | Dc |
Rooms
| Level | Type | Length | Width | Dimensions |
|---|---|---|---|---|
| Main Level | Primary Bedroom | 10.92 Ft x 11.17 Ft | ||
| Main Level | Living Room | 9.67 Ft x 16.67 Ft | ||
| Main Level | Dining Room | 9.67 Ft x 10.00 Ft | ||
| Main Level | Office | 3.08 Ft x 4.92 Ft | ||
| Main Level | Kitchen | 7.83 Ft x 9.25 Ft | ||
| Main Level | 4pc Bathroom | 7.83 Ft x 4.92 Ft | ||
| Main Level | Laundry Room | 7.67 Ft x 6.08 Ft | ||
| Main Level | Other | 4.58 Ft x 3.92 Ft | ||
| Main Level | Other | 12.75 Ft x 12.42 Ft |
https://www.realtor.ca/real-estate/27480123/405-788-12-avenue-sw-calgary-beltline
Interested?
Contact us for more information
