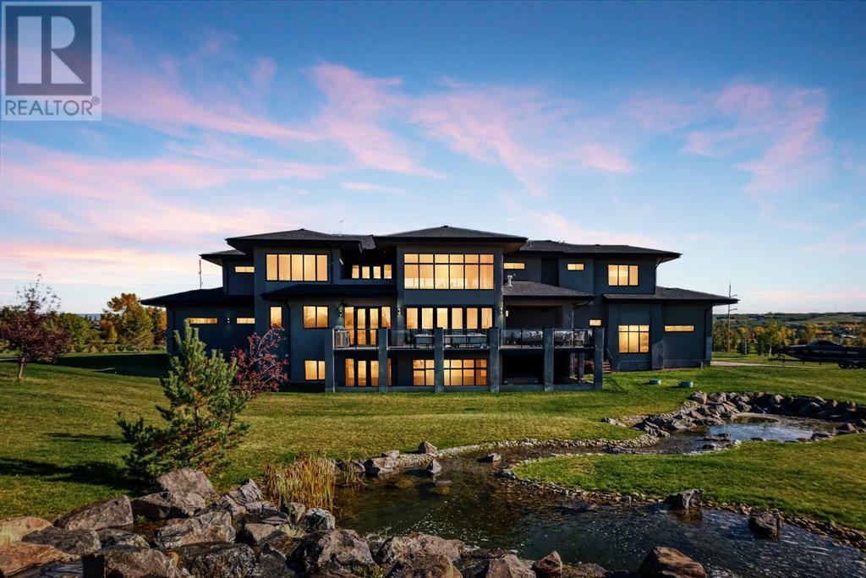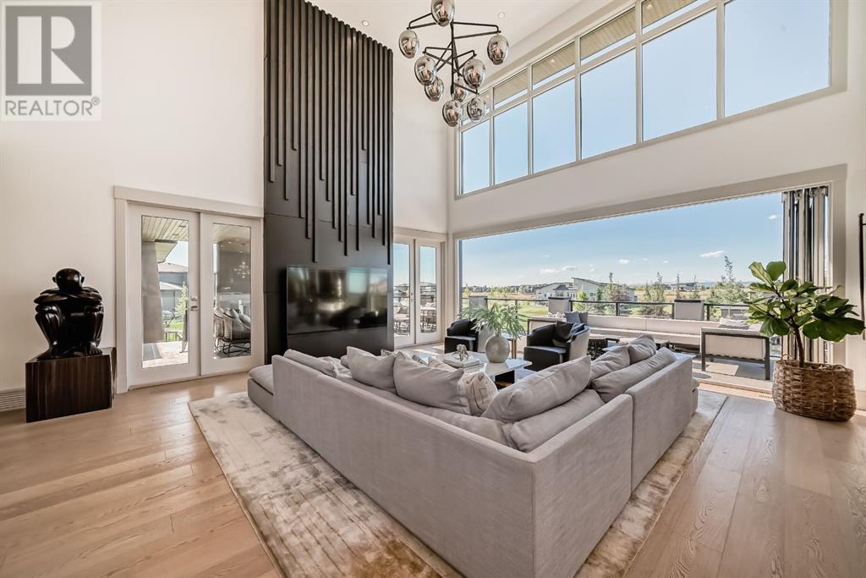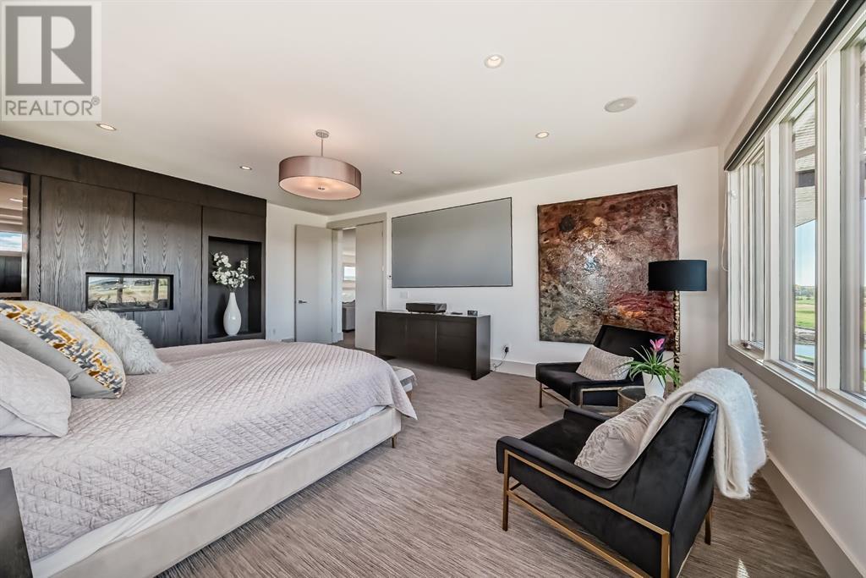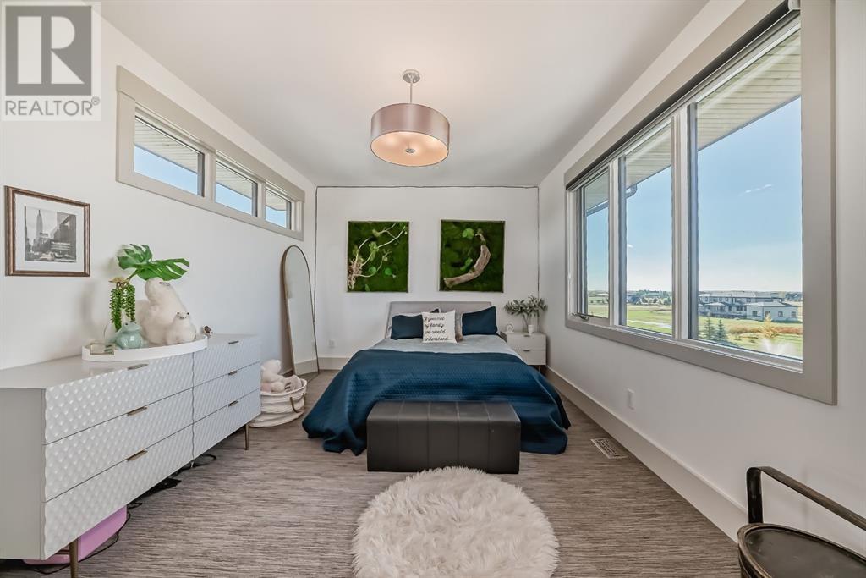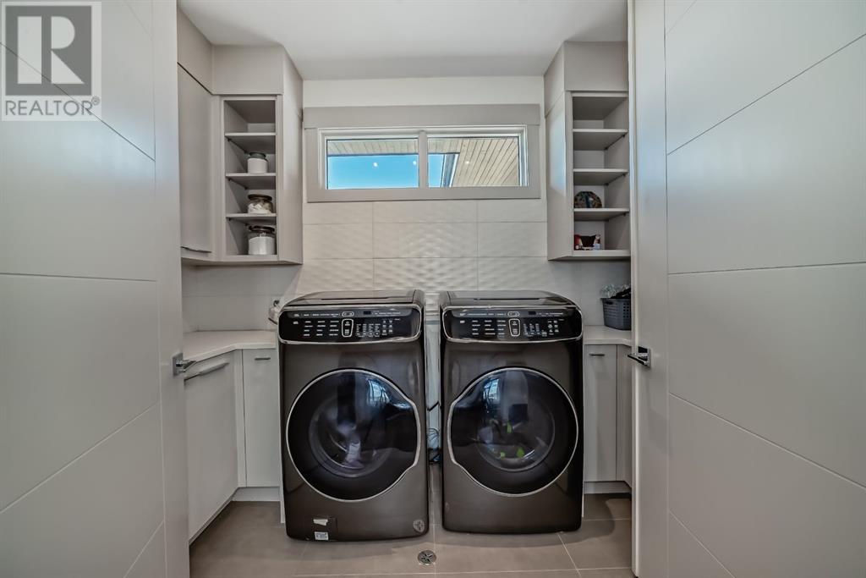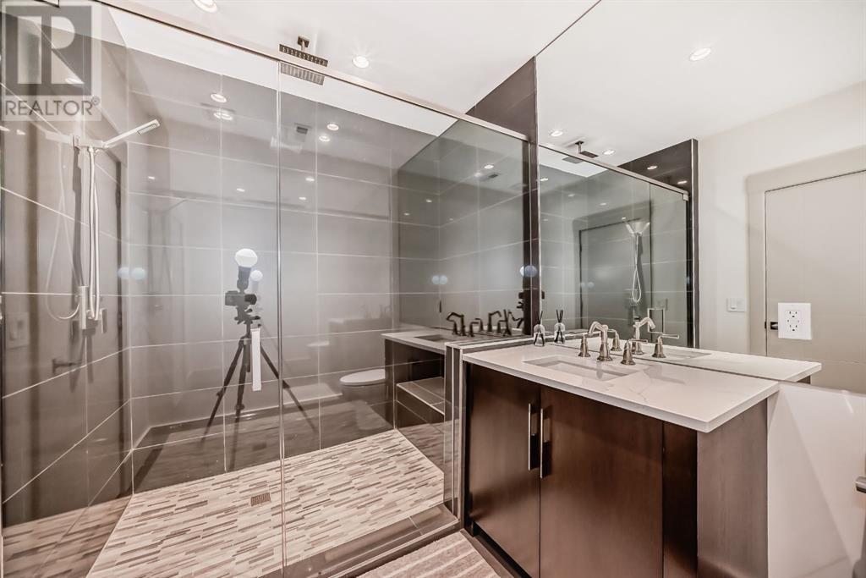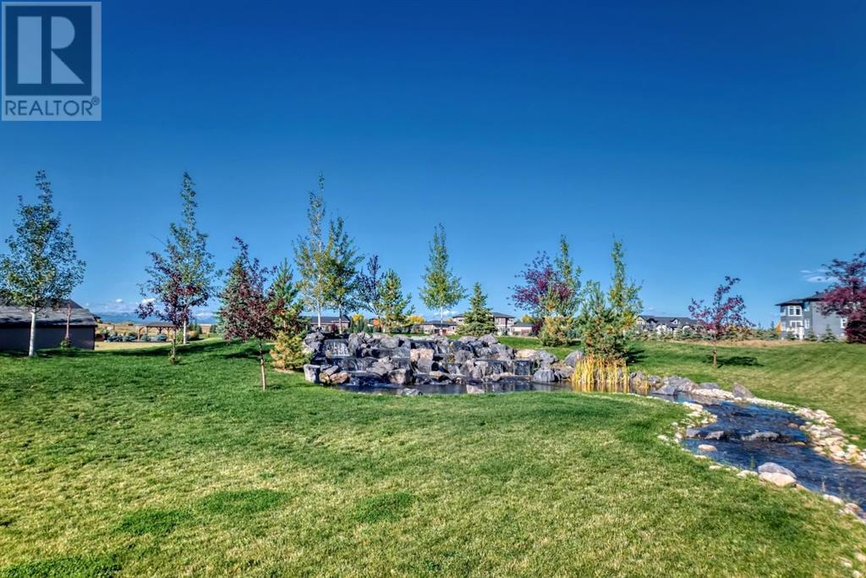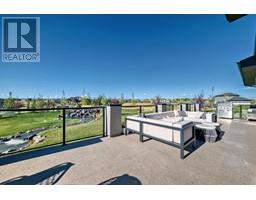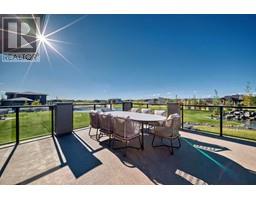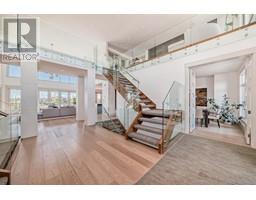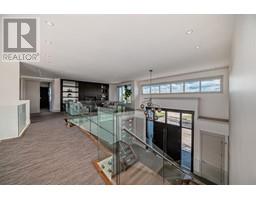4 Bedroom
7 Bathroom
4466.4 sqft
Fireplace
Central Air Conditioning
Forced Air, Hot Water, Other, In Floor Heating
Acreage
$2,899,889
Experience ultimate luxury and tranquility in this exquisite Windhorse Manor estate, boasting 2 acres of magnificently landscaped grounds and breathtaking mountain views. This 6,460+ sq ft architectural masterpiece has been meticulously renovated with unparalleled attention to detail and design by Paul Lavoie. The grand entrance features white oak hardwood floors, wrap-around glass rail staircases, and a stunning foyer with a pop-up TV. The open-concept living space showcases soaring ceilings, floor-to-ceiling windows, and a gourmet kitchen equipped with high-end appliances. The primary retreat offers an abundance of natural light, a 2-way fireplace, and a lavish ensuite with in-floor heat. The lower level features a family movie theatre, wet bar, wine cellar, and ample space for entertaining. The exterior has been transformed into a serene sanctuary with a custom-designed waterfall, pond, and lush vegetation. This prestigious community offers easy access to private and public schools, Calgary's west side, and the Rocky Mountains. Elevate your lifestyle in this unparalleled home with home automation features that control lights, music, pond, and waterfall. Please visit 3D TOUR and call before is to late. (id:41531)
Property Details
|
MLS® Number
|
A2169391 |
|
Property Type
|
Single Family |
|
Community Name
|
Windhorse Manor |
|
Amenities Near By
|
Park, Playground, Schools, Shopping |
|
Features
|
See Remarks, Other, No Animal Home, No Smoking Home, Gas Bbq Hookup |
|
Parking Space Total
|
10 |
|
Plan
|
914791 |
|
Structure
|
Deck |
|
View Type
|
View |
Building
|
Bathroom Total
|
7 |
|
Bedrooms Above Ground
|
3 |
|
Bedrooms Below Ground
|
1 |
|
Bedrooms Total
|
4 |
|
Appliances
|
Washer, Cooktop - Gas, Dishwasher, Dryer, Humidifier, Hood Fan |
|
Basement Development
|
Finished |
|
Basement Features
|
Separate Entrance, Walk-up |
|
Basement Type
|
Full (finished) |
|
Constructed Date
|
2017 |
|
Construction Material
|
Wood Frame |
|
Construction Style Attachment
|
Detached |
|
Cooling Type
|
Central Air Conditioning |
|
Exterior Finish
|
Stone, Stucco |
|
Fireplace Present
|
Yes |
|
Fireplace Total
|
3 |
|
Flooring Type
|
Carpeted, Hardwood |
|
Foundation Type
|
Poured Concrete |
|
Half Bath Total
|
3 |
|
Heating Fuel
|
Natural Gas |
|
Heating Type
|
Forced Air, Hot Water, Other, In Floor Heating |
|
Stories Total
|
2 |
|
Size Interior
|
4466.4 Sqft |
|
Total Finished Area
|
4466.4 Sqft |
|
Type
|
House |
|
Utility Water
|
Shared Well |
Parking
|
Oversize
|
|
|
Garage
|
|
|
Attached Garage
|
|
Land
|
Acreage
|
Yes |
|
Fence Type
|
Not Fenced |
|
Land Amenities
|
Park, Playground, Schools, Shopping |
|
Sewer
|
Septic Field, Septic Tank |
|
Size Irregular
|
2.00 |
|
Size Total
|
2 Ac|2 - 4.99 Acres |
|
Size Total Text
|
2 Ac|2 - 4.99 Acres |
|
Zoning Description
|
Rc-1 |
Rooms
| Level |
Type |
Length |
Width |
Dimensions |
|
Second Level |
Bedroom |
|
|
15.75 Ft x 11.00 Ft |
|
Second Level |
4pc Bathroom |
|
|
Measurements not available |
|
Second Level |
Other |
|
|
6.92 Ft x 4.42 Ft |
|
Second Level |
Laundry Room |
|
|
11.00 Ft x 6.50 Ft |
|
Second Level |
Bedroom |
|
|
16.75 Ft x 11.08 Ft |
|
Second Level |
3pc Bathroom |
|
|
Measurements not available |
|
Second Level |
Other |
|
|
11.17 Ft x 6.00 Ft |
|
Second Level |
Bonus Room |
|
|
24.92 Ft x 11.50 Ft |
|
Second Level |
Primary Bedroom |
|
|
21.00 Ft x 15.92 Ft |
|
Second Level |
5pc Bathroom |
|
|
16.33 Ft x 14.92 Ft |
|
Second Level |
Other |
|
|
11.42 Ft x 10.92 Ft |
|
Basement |
Recreational, Games Room |
|
|
12.08 Ft x 11.75 Ft |
|
Basement |
2pc Bathroom |
|
|
Measurements not available |
|
Basement |
Family Room |
|
|
43.33 Ft x 20.67 Ft |
|
Basement |
Other |
|
|
19.08 Ft x 22.75 Ft |
|
Basement |
Cold Room |
|
|
4.92 Ft x 4.50 Ft |
|
Basement |
Bedroom |
|
|
16.58 Ft x 10.42 Ft |
|
Basement |
Other |
|
|
7.42 Ft x 4.08 Ft |
|
Basement |
3pc Bathroom |
|
|
Measurements not available |
|
Main Level |
Other |
|
|
19.83 Ft x 5.25 Ft |
|
Main Level |
Dining Room |
|
|
16.50 Ft x 12.50 Ft |
|
Main Level |
2pc Bathroom |
|
|
Measurements not available |
|
Main Level |
Other |
|
|
9.92 Ft x 11.00 Ft |
|
Main Level |
Pantry |
|
|
11.25 Ft x 6.42 Ft |
|
Main Level |
Living Room |
|
|
19.92 Ft x 21.58 Ft |
|
Main Level |
Kitchen |
|
|
21.75 Ft x 19.17 Ft |
|
Main Level |
Other |
|
|
49.33 Ft x 13.67 Ft |
|
Main Level |
Other |
|
|
8.25 Ft x 8.00 Ft |
|
Main Level |
2pc Bathroom |
|
|
Measurements not available |
|
Main Level |
Office |
|
|
16.50 Ft x 11.00 Ft |
Utilities
https://www.realtor.ca/real-estate/27480404/31081-windhorse-drive-rural-rocky-view-county-windhorse-manor
