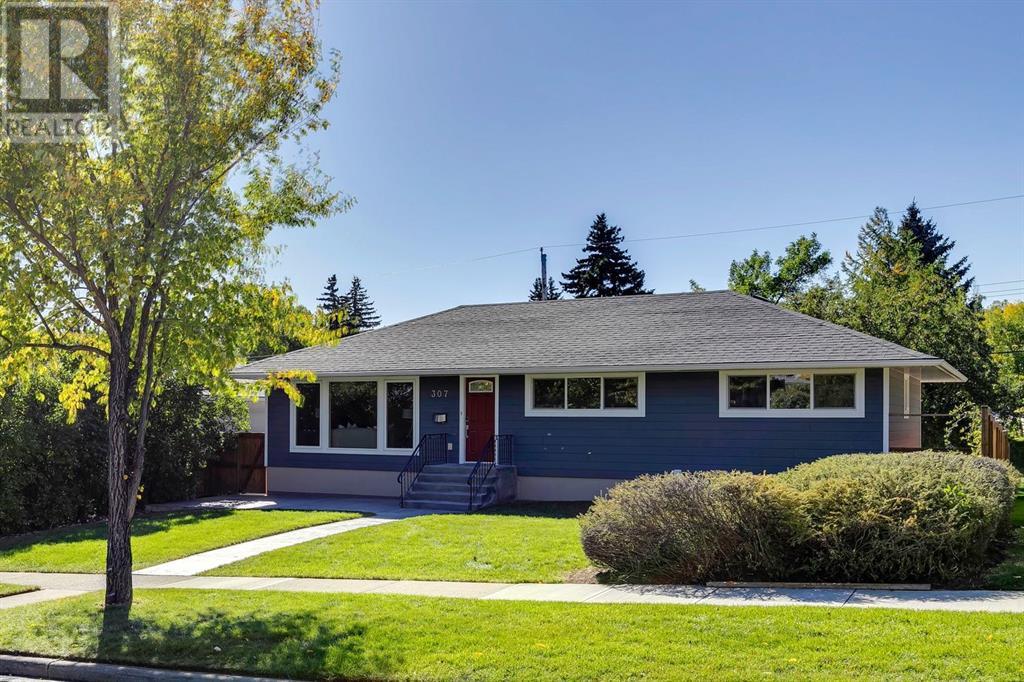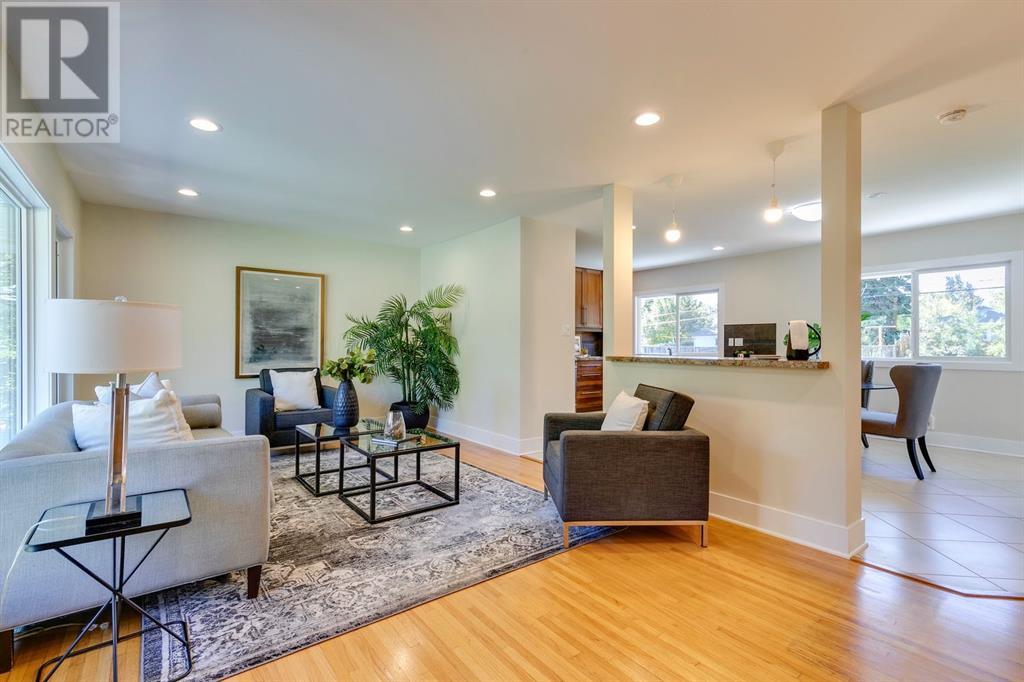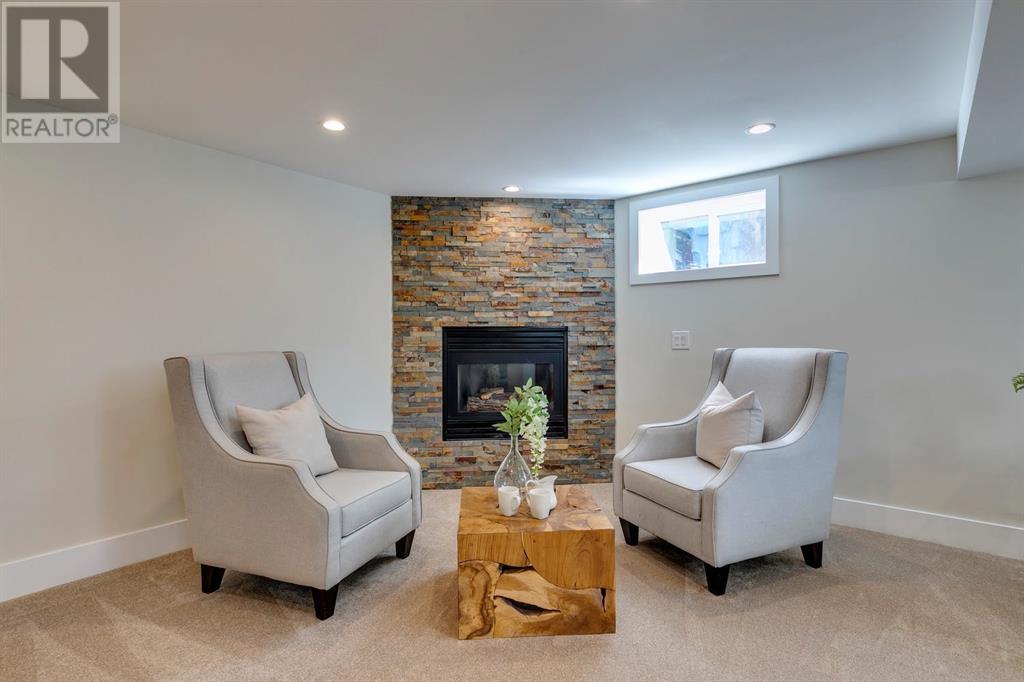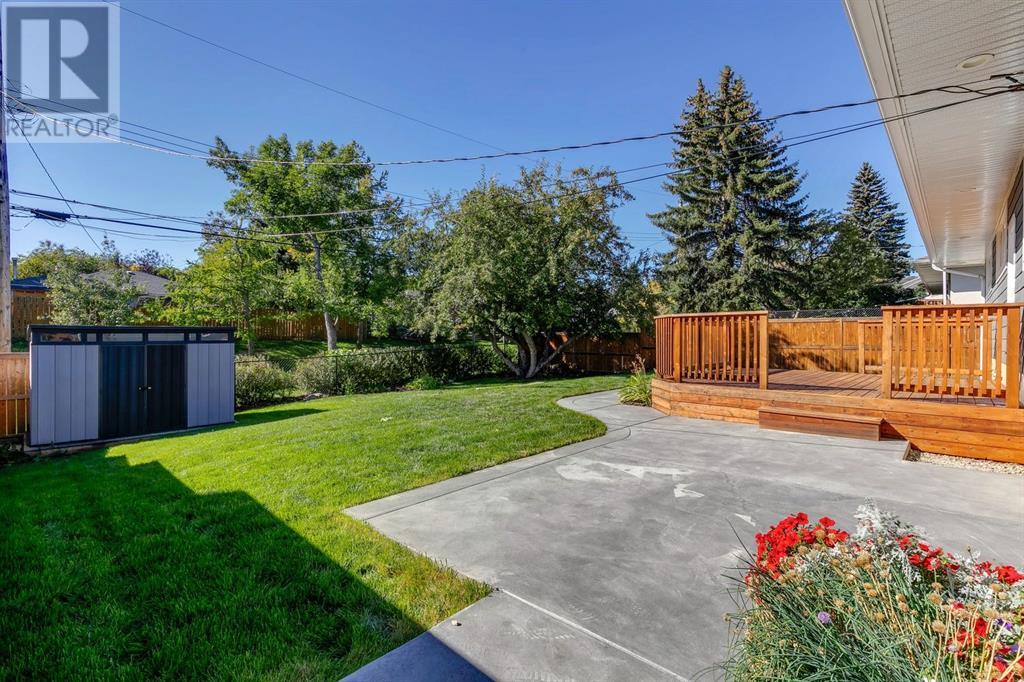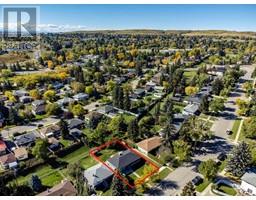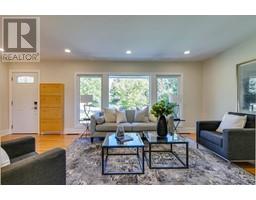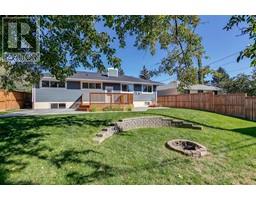4 Bedroom
2 Bathroom
1200 sqft
Bungalow
Fireplace
None
Forced Air
Landscaped, Lawn
$699,900
Don’t miss this beautifully updated and spacious 4-bedroom bungalow on Thorncliffe’s most desirable street! Nestled on an oversized lot and backing onto a serene green space, this home offers exceptional living both indoors and out. The main floor showcases timeless hardwood flooring and a renovated kitchen with plenty of counter and cabinet space, newer appliances, including a Miele dishwasher and a 4-door stainless steel refrigerator. The bright and airy main floor space includes a large and bright living room, eating area, primary bedroom, a 4-piece bathroom with a large soaker tub, and two additional well-sized bedrooms.Downstairs, the lower level is perfect for entertaining or relaxing, with a large recreation room, a cozy sitting area complete with a gas fireplace, and a convenient laundry center. The lower level also boasts a spacious legal bedroom, a 3-piece bathroom, and brand-new carpet throughout.Step outside into your personal oasis with over $70,000 invested in professional landscaping. Enjoy the large natural wood-stained deck, ample rear yard space, fire pit area, large storage shed, newer fencing, and the thoughtfully designed front walkways, front and back cement patios, so you can chase the east to west sun, perfect for outdoor gatherings. Additional updates include newer shingles, fresh paint, vinyl windows, and a high-efficiency furnace, making this home move-in ready!Thorncliffe is a well-established community in Calgary, offering a perfect blend of urban convenience and suburban tranquility. With easy access to schools, parks, shopping, and major roadways, Thorncliffe provides everything a family needs within reach. Its green spaces and mature trees add to the neighborhood’s charm, making it a sought-after destination for those seeking both peace and connectivity. (id:41531)
Property Details
|
MLS® Number
|
A2168891 |
|
Property Type
|
Single Family |
|
Community Name
|
Thorncliffe |
|
Amenities Near By
|
Golf Course, Park, Playground, Schools, Shopping |
|
Community Features
|
Golf Course Development |
|
Features
|
Pvc Window, No Neighbours Behind, No Smoking Home |
|
Plan
|
5564ha |
|
Structure
|
Deck |
Building
|
Bathroom Total
|
2 |
|
Bedrooms Above Ground
|
3 |
|
Bedrooms Below Ground
|
1 |
|
Bedrooms Total
|
4 |
|
Appliances
|
Refrigerator, Dishwasher, Range, Hood Fan, Washer & Dryer |
|
Architectural Style
|
Bungalow |
|
Basement Development
|
Finished |
|
Basement Type
|
Full (finished) |
|
Constructed Date
|
1956 |
|
Construction Material
|
Wood Frame |
|
Construction Style Attachment
|
Detached |
|
Cooling Type
|
None |
|
Fireplace Present
|
Yes |
|
Fireplace Total
|
1 |
|
Flooring Type
|
Carpeted, Ceramic Tile, Hardwood |
|
Foundation Type
|
Poured Concrete |
|
Heating Type
|
Forced Air |
|
Stories Total
|
1 |
|
Size Interior
|
1200 Sqft |
|
Total Finished Area
|
1200 Sqft |
|
Type
|
House |
Parking
Land
|
Acreage
|
No |
|
Fence Type
|
Fence |
|
Land Amenities
|
Golf Course, Park, Playground, Schools, Shopping |
|
Land Disposition
|
Cleared |
|
Landscape Features
|
Landscaped, Lawn |
|
Size Depth
|
30.45 M |
|
Size Frontage
|
18.28 M |
|
Size Irregular
|
556.00 |
|
Size Total
|
556 M2|4,051 - 7,250 Sqft |
|
Size Total Text
|
556 M2|4,051 - 7,250 Sqft |
|
Zoning Description
|
R-cg |
Rooms
| Level |
Type |
Length |
Width |
Dimensions |
|
Lower Level |
Recreational, Games Room |
|
|
22.25 Ft x 15.33 Ft |
|
Lower Level |
Laundry Room |
|
|
14.25 Ft x 8.00 Ft |
|
Lower Level |
Furnace |
|
|
12.50 Ft x 4.25 Ft |
|
Lower Level |
Bedroom |
|
|
15.33 Ft x 11.50 Ft |
|
Lower Level |
3pc Bathroom |
|
|
7.33 Ft x 7.33 Ft |
|
Main Level |
Kitchen |
|
|
12.50 Ft x 9.83 Ft |
|
Main Level |
Dining Room |
|
|
13.00 Ft x 8.67 Ft |
|
Main Level |
Living Room |
|
|
21.25 Ft x 11.42 Ft |
|
Main Level |
Primary Bedroom |
|
|
14.33 Ft x 10.67 Ft |
|
Main Level |
Bedroom |
|
|
12.33 Ft x 10.00 Ft |
|
Main Level |
Bedroom |
|
|
10.67 Ft x 9.33 Ft |
|
Main Level |
4pc Bathroom |
|
|
11.17 Ft x 10.50 Ft |
https://www.realtor.ca/real-estate/27479754/307-simons-road-nw-calgary-thorncliffe
