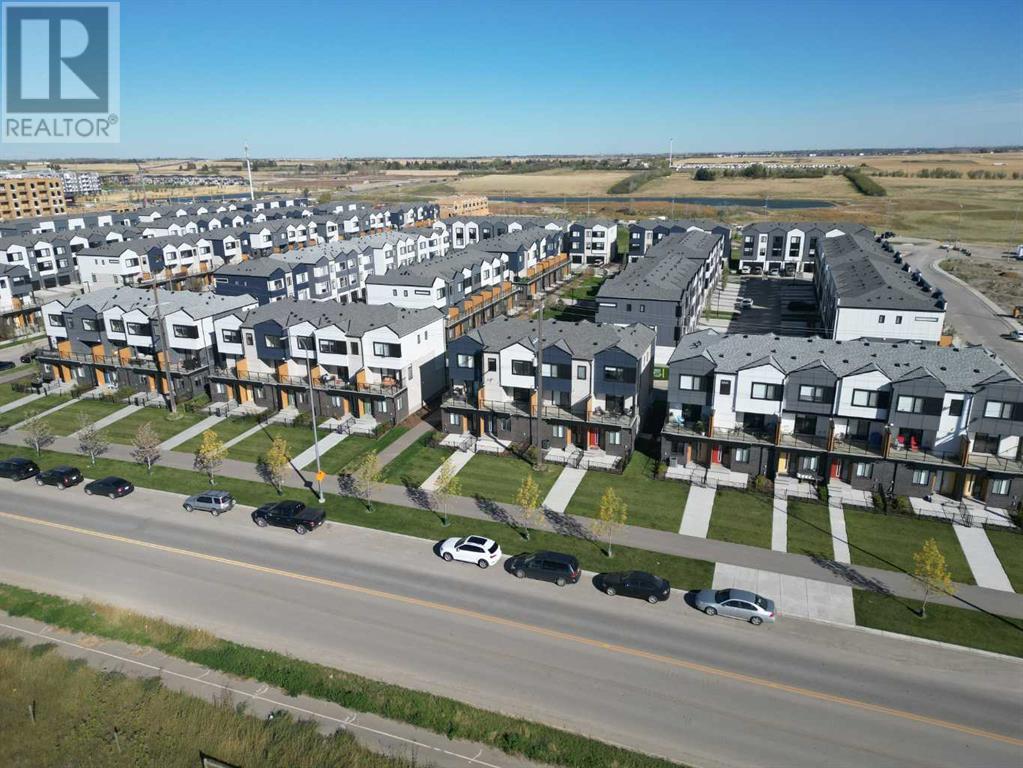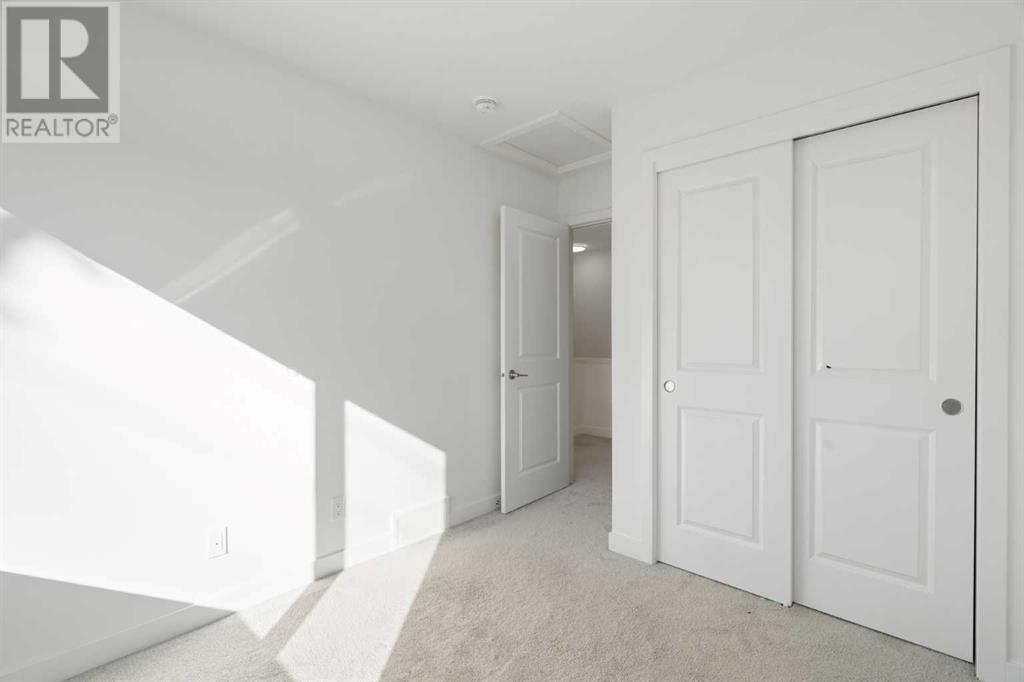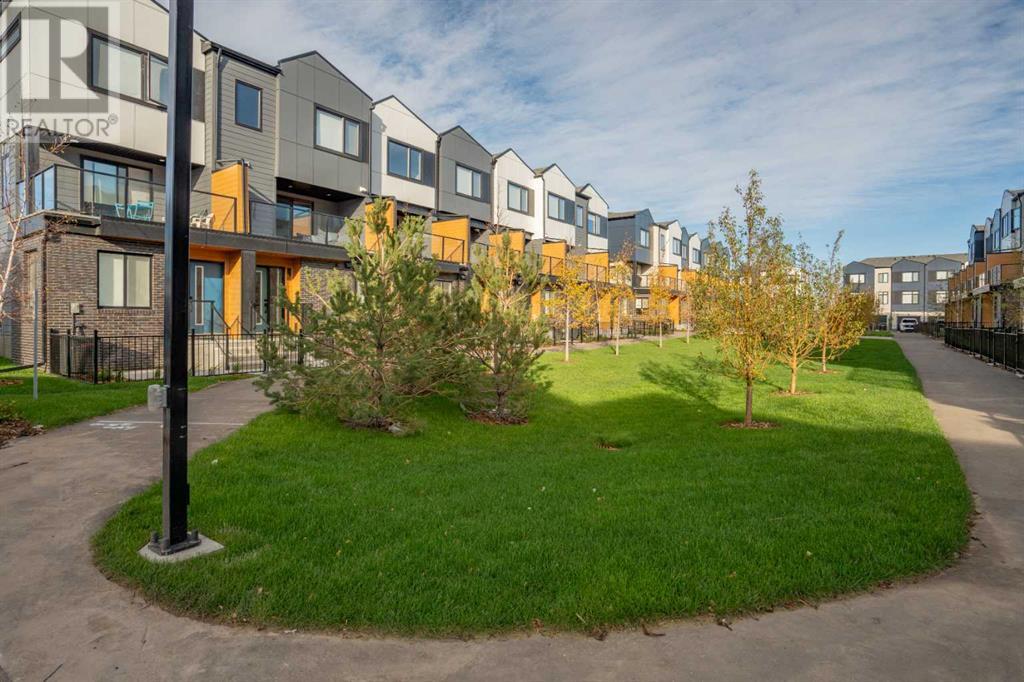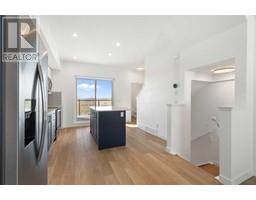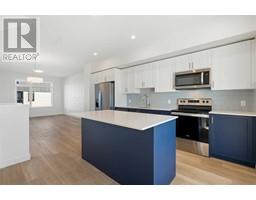Calgary Real Estate Agency
416, 8535 19 Avenue Se Calgary, Alberta T2A 7W8
$490,000Maintenance, Insurance, Ground Maintenance, Reserve Fund Contributions, Waste Removal
$208.91 Monthly
Maintenance, Insurance, Ground Maintenance, Reserve Fund Contributions, Waste Removal
$208.91 MonthlyWelcome to this newly built townhouse in Belvedere, Calgary, which offers 1,503 sq.ft of living space, with 4 bedrooms and 4 bathrooms. The west-facing unit provides clear views of downtown Calgary and the mountains while standing on your partially covered balcony. Built in 2023, this home features tall ceilings and large windows that bring in plenty of natural light, especially as the sun sets behind those mountains every night. The kitchen is equipped with stainless steel appliances, quartz countertops, and ample cabinet space. The main floor offers an open living area that connects to the dining and kitchen spaces, while the ground floor includes an additional bedroom and bathroom, perfect for guests or a home office. The upper floor includes a convenient stackable washer/dryer. The home also includes an oversized single-car attached garage and extra parking right outside. Located near parks and major amenities like costco, this townhouse combines convenience and great views. (id:41531)
Property Details
| MLS® Number | A2169307 |
| Property Type | Single Family |
| Community Name | Belvedere |
| Amenities Near By | Park, Playground, Shopping |
| Community Features | Pets Allowed |
| Features | Pvc Window, No Animal Home, No Smoking Home, Gas Bbq Hookup |
| Parking Space Total | 2 |
| Plan | 2310176 |
| Structure | Porch, Porch, Porch |
| View Type | View |
Building
| Bathroom Total | 4 |
| Bedrooms Above Ground | 3 |
| Bedrooms Below Ground | 1 |
| Bedrooms Total | 4 |
| Age | New Building |
| Appliances | Refrigerator, Dishwasher, Stove, Dryer, Microwave Range Hood Combo, Humidifier, Window Coverings, Garage Door Opener, Washer/dryer Stack-up |
| Basement Type | None |
| Construction Material | Wood Frame |
| Construction Style Attachment | Attached |
| Cooling Type | None |
| Exterior Finish | Vinyl Siding |
| Fireplace Present | No |
| Flooring Type | Carpeted, Tile, Vinyl Plank |
| Foundation Type | Poured Concrete |
| Half Bath Total | 1 |
| Heating Fuel | Natural Gas |
| Heating Type | Forced Air |
| Stories Total | 3 |
| Size Interior | 1503 Sqft |
| Total Finished Area | 1503 Sqft |
| Type | Row / Townhouse |
Parking
| Oversize | |
| Attached Garage | 1 |
Land
| Acreage | No |
| Fence Type | Fence |
| Land Amenities | Park, Playground, Shopping |
| Landscape Features | Landscaped |
| Size Depth | 90 M |
| Size Frontage | 5.69 M |
| Size Irregular | 1022.00 |
| Size Total | 1022 Sqft|0-4,050 Sqft |
| Size Total Text | 1022 Sqft|0-4,050 Sqft |
| Zoning Description | M-1 |
Rooms
| Level | Type | Length | Width | Dimensions |
|---|---|---|---|---|
| Second Level | 2pc Bathroom | 4.83 Ft x 4.42 Ft | ||
| Second Level | Dining Room | 11.83 Ft x 5.33 Ft | ||
| Second Level | Kitchen | 11.83 Ft x 16.83 Ft | ||
| Second Level | Living Room | 11.83 Ft x 11.00 Ft | ||
| Third Level | 4pc Bathroom | 4.92 Ft x 7.83 Ft | ||
| Third Level | 4pc Bathroom | 4.92 Ft x 8.00 Ft | ||
| Third Level | Bedroom | 9.08 Ft x 11.17 Ft | ||
| Third Level | Bedroom | 8.25 Ft x 11.17 Ft | ||
| Third Level | Primary Bedroom | 9.50 Ft x 10.67 Ft | ||
| Lower Level | 4pc Bathroom | 7.67 Ft x 5.25 Ft | ||
| Lower Level | Bedroom | 11.08 Ft x 9.92 Ft | ||
| Lower Level | Furnace | 7.67 Ft x 4.08 Ft |
https://www.realtor.ca/real-estate/27479636/416-8535-19-avenue-se-calgary-belvedere
Interested?
Contact us for more information


