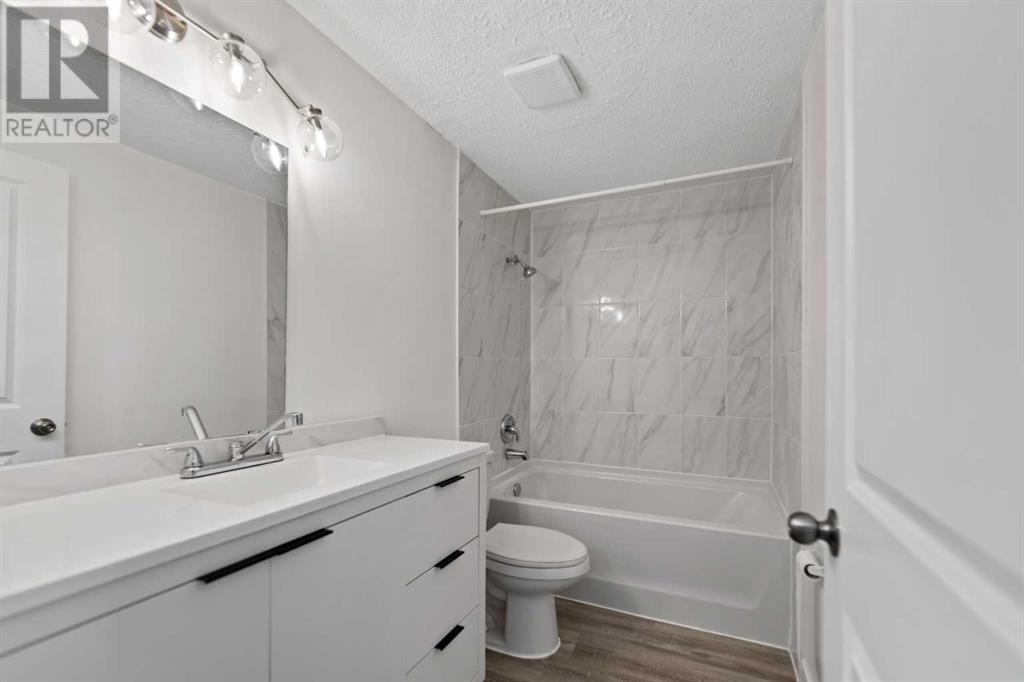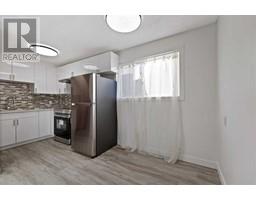3 Bedroom
2 Bathroom
843 sqft
None
Forced Air
$329,000
No Condo Fees! Step into this beautifully updated 2-storey home in the desirable community of Dover, offering 1,260 sq ft of functional living space, including the fully finished basement. Boasting a brand-new roof and siding installed by Excellent Roofing with a 1-year warranty, and all-new appliances from The Brick, also covered by a 1-year warranty, this home is truly move-in ready. The main floor features a spacious living room, a functional kitchen with modern appliances, and a dining area perfect for family gatherings. Upstairs, you'll find two generous bedrooms and a 4-piece bathroom. The fully finished basement adds a third bedroom, a 2-piece bathroom, and a laundry area. Enjoy the outdoors in your fully fenced yard, complete with a storage shed and parking pad for two vehicles. Conveniently located near schools, shopping, parks, and major roadways, this home offers easy access to downtown Calgary and all the amenities you need. Don't miss out on this exceptional property – schedule your viewing today! (id:41531)
Property Details
|
MLS® Number
|
A2169289 |
|
Property Type
|
Single Family |
|
Community Name
|
Dover |
|
Parking Space Total
|
2 |
|
Plan
|
7707jk |
|
Structure
|
None |
Building
|
Bathroom Total
|
2 |
|
Bedrooms Above Ground
|
3 |
|
Bedrooms Total
|
3 |
|
Appliances
|
Washer, Refrigerator, Dishwasher, Stove, Oven, Dryer, Hood Fan |
|
Basement Development
|
Partially Finished |
|
Basement Type
|
Partial (partially Finished) |
|
Constructed Date
|
1970 |
|
Construction Material
|
Wood Frame |
|
Construction Style Attachment
|
Attached |
|
Cooling Type
|
None |
|
Exterior Finish
|
Vinyl Siding |
|
Fireplace Present
|
No |
|
Flooring Type
|
Laminate |
|
Foundation Type
|
Poured Concrete |
|
Heating Fuel
|
Natural Gas |
|
Heating Type
|
Forced Air |
|
Stories Total
|
2 |
|
Size Interior
|
843 Sqft |
|
Total Finished Area
|
843 Sqft |
|
Type
|
Row / Townhouse |
Parking
Land
|
Acreage
|
No |
|
Fence Type
|
Fence |
|
Size Depth
|
16.77 M |
|
Size Frontage
|
9.75 M |
|
Size Irregular
|
163.00 |
|
Size Total
|
163 M2|0-4,050 Sqft |
|
Size Total Text
|
163 M2|0-4,050 Sqft |
|
Zoning Description
|
M-cg |
Rooms
| Level |
Type |
Length |
Width |
Dimensions |
|
Second Level |
Primary Bedroom |
|
|
14.17 Ft x 8.92 Ft |
|
Second Level |
Bedroom |
|
|
10.92 Ft x 9.83 Ft |
|
Second Level |
Bedroom |
|
|
12.50 Ft x 8.75 Ft |
|
Second Level |
4pc Bathroom |
|
|
8.92 Ft x 4.92 Ft |
|
Basement |
Laundry Room |
|
|
5.17 Ft x 4.92 Ft |
|
Basement |
4pc Bathroom |
|
|
7.08 Ft x 4.92 Ft |
|
Basement |
Other |
|
|
8.75 Ft x 5.25 Ft |
|
Main Level |
Dining Room |
|
|
7.50 Ft x 6.58 Ft |
|
Main Level |
Living Room |
|
|
13.67 Ft x 11.08 Ft |
|
Main Level |
Kitchen |
|
|
8.92 Ft x 8.25 Ft |
https://www.realtor.ca/real-estate/27479796/3648-28-avenue-se-calgary-dover












































