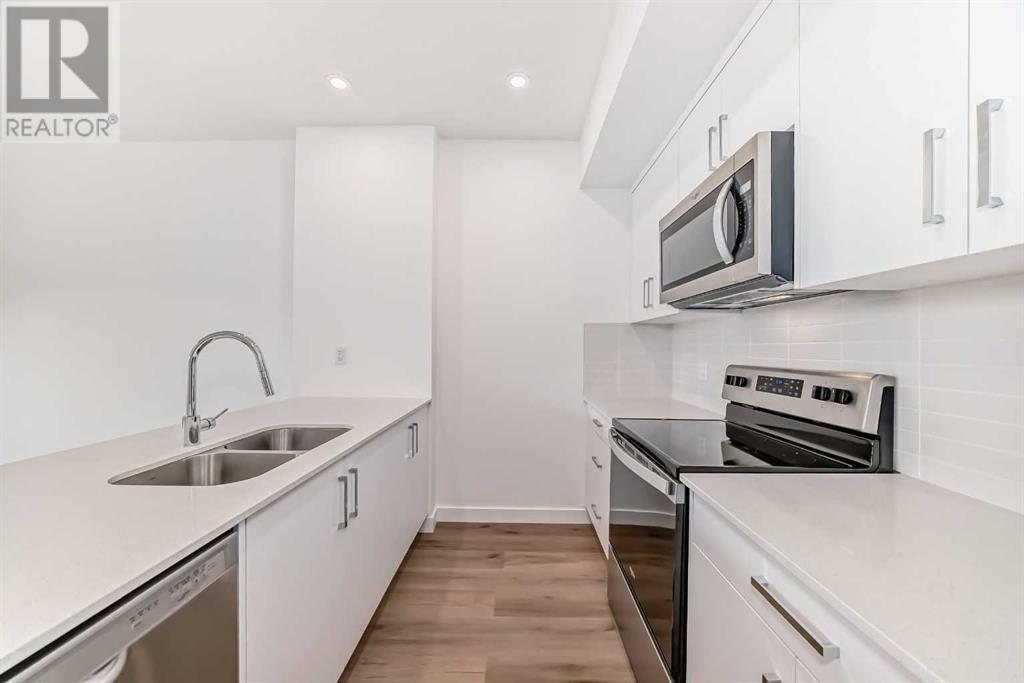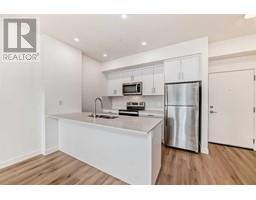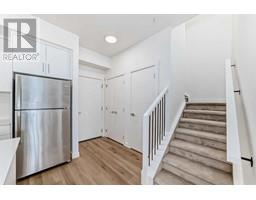Calgary Real Estate Agency
2212, 151 Skyview Bay Ne Calgary, Alberta T3N 1B6
$389,900Maintenance, Common Area Maintenance, Insurance, Ground Maintenance, Parking, Property Management, Reserve Fund Contributions
$398 Monthly
Maintenance, Common Area Maintenance, Insurance, Ground Maintenance, Parking, Property Management, Reserve Fund Contributions
$398 MonthlyWelcome to SKY 151, our condo style townhouses offer elevated living in the heart of Skyview Ranch, with 2 bedrooms, 2 bathrooms, a flex room, in suite laundry, and beautiful outdoor living spaces. Entertain family and friends in light open floor plans, relax and enjoy skyline views from your private rooftop terrace, and discover the accessible shops beneath your home. Explore the fantastic residences of SKY 151, and fall in love with your new home in the sky. Right next to school and kids day care. Walking distance to plaza and future GURUDWARA SAHIB. Condo fees and annual tax will be provided when assessed. WASHER/DRYER AND 70 INCH TV WILL COME WITH THE UNIT. (id:41531)
Property Details
| MLS® Number | A2169335 |
| Property Type | Single Family |
| Community Name | Skyview Ranch |
| Amenities Near By | Park, Playground, Schools, Shopping |
| Community Features | Pets Allowed With Restrictions |
| Features | Other, No Animal Home, No Smoking Home |
| Parking Space Total | 1 |
| Plan | 2411796 |
Building
| Bathroom Total | 2 |
| Bedrooms Above Ground | 2 |
| Bedrooms Total | 2 |
| Age | New Building |
| Amenities | Other |
| Appliances | Refrigerator, Dishwasher, Stove, Microwave Range Hood Combo |
| Basement Type | None |
| Construction Style Attachment | Attached |
| Cooling Type | None |
| Fireplace Present | No |
| Flooring Type | Carpeted, Tile |
| Foundation Type | Poured Concrete |
| Stories Total | 2 |
| Size Interior | 1019.8 Sqft |
| Total Finished Area | 1019.8 Sqft |
| Type | Row / Townhouse |
Parking
| Underground |
Land
| Acreage | No |
| Fence Type | Not Fenced |
| Land Amenities | Park, Playground, Schools, Shopping |
| Size Total Text | Unknown |
| Zoning Description | Dc |
Rooms
| Level | Type | Length | Width | Dimensions |
|---|---|---|---|---|
| Main Level | Other | 4.17 Ft x 7.42 Ft | ||
| Main Level | Laundry Room | 5.67 Ft x 3.58 Ft | ||
| Main Level | Storage | 5.67 Ft x 3.50 Ft | ||
| Main Level | Kitchen | 9.50 Ft x 10.75 Ft | ||
| Main Level | Living Room | 10.92 Ft x 10.00 Ft | ||
| Main Level | Dining Room | 10.33 Ft x 8.58 Ft | ||
| Main Level | Bedroom | 9.58 Ft x 9.92 Ft | ||
| Main Level | 4pc Bathroom | 8.92 Ft x 4.92 Ft | ||
| Main Level | Other | 10.67 Ft x 5.67 Ft | ||
| Upper Level | Bonus Room | 13.58 Ft x 8.67 Ft | ||
| Upper Level | Primary Bedroom | 10.75 Ft x 10.92 Ft | ||
| Upper Level | 3pc Bathroom | 6.17 Ft x 7.08 Ft | ||
| Upper Level | Other | 9.67 Ft x 18.25 Ft |
https://www.realtor.ca/real-estate/27479806/2212-151-skyview-bay-ne-calgary-skyview-ranch
Interested?
Contact us for more information


































































