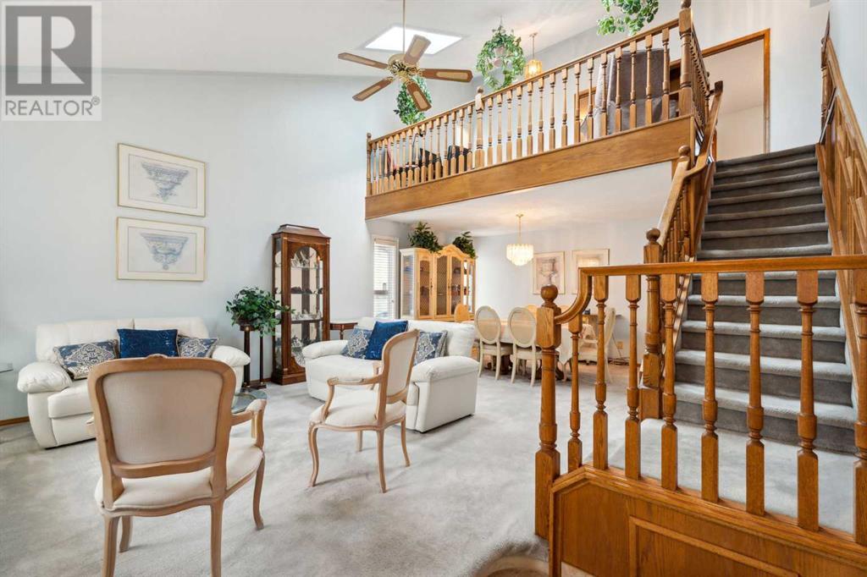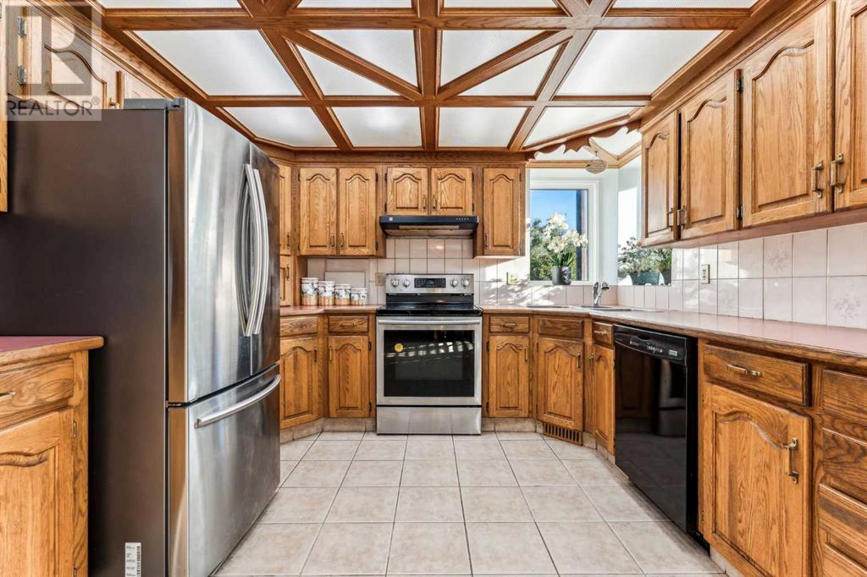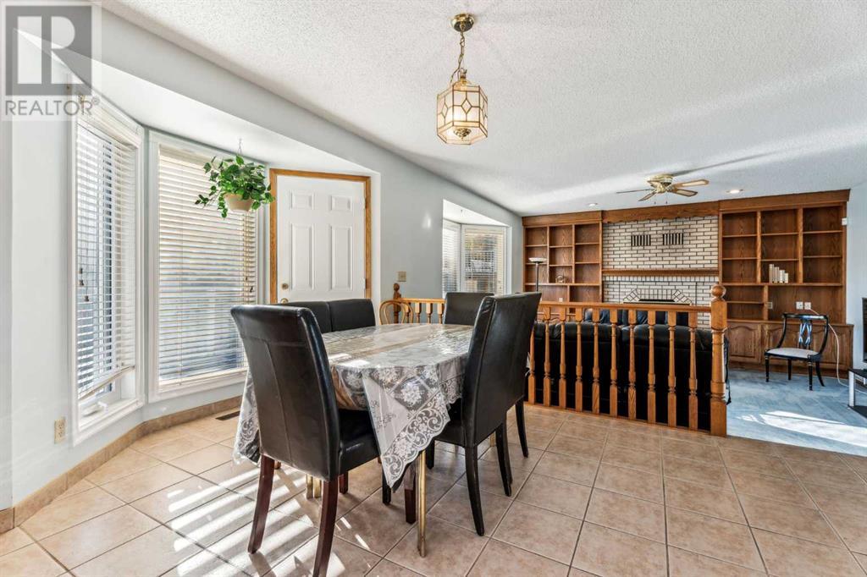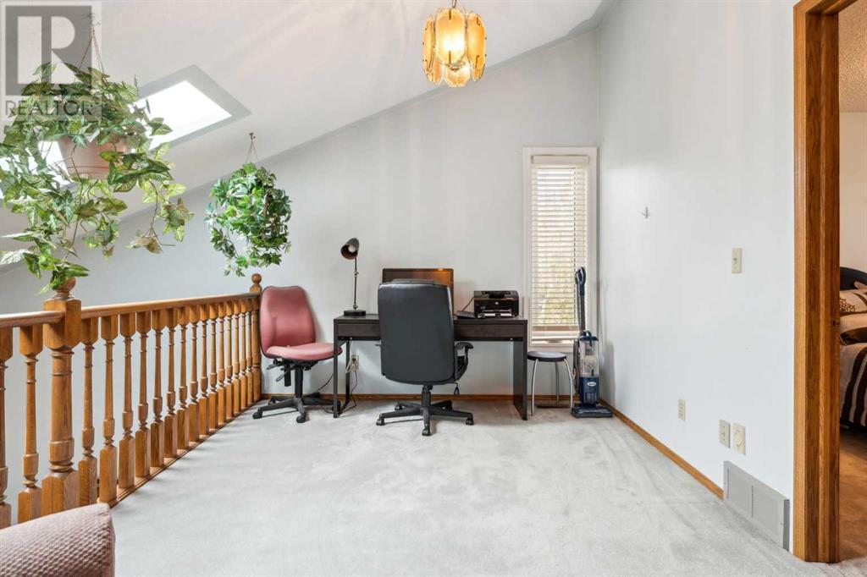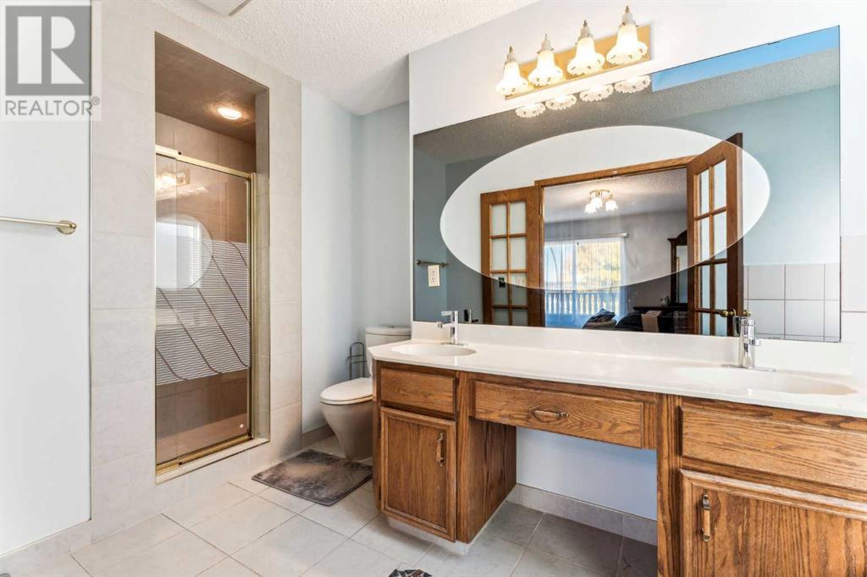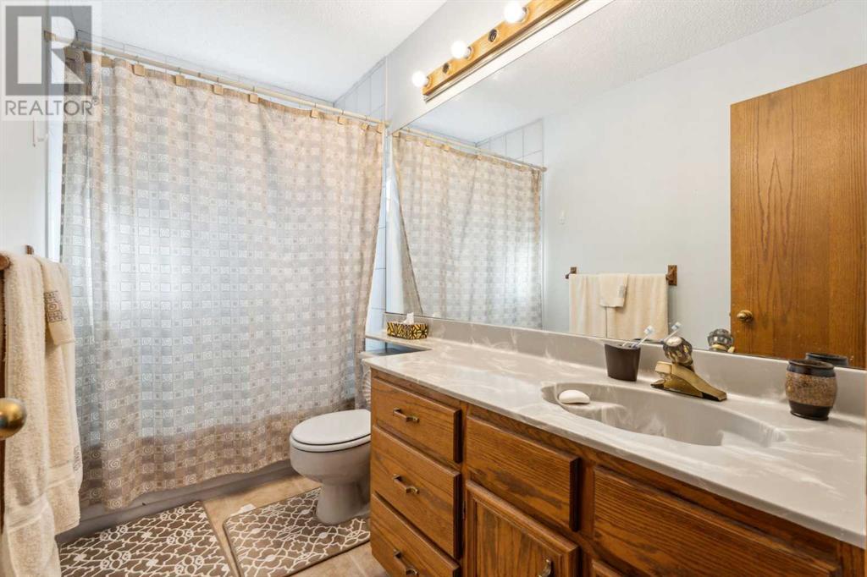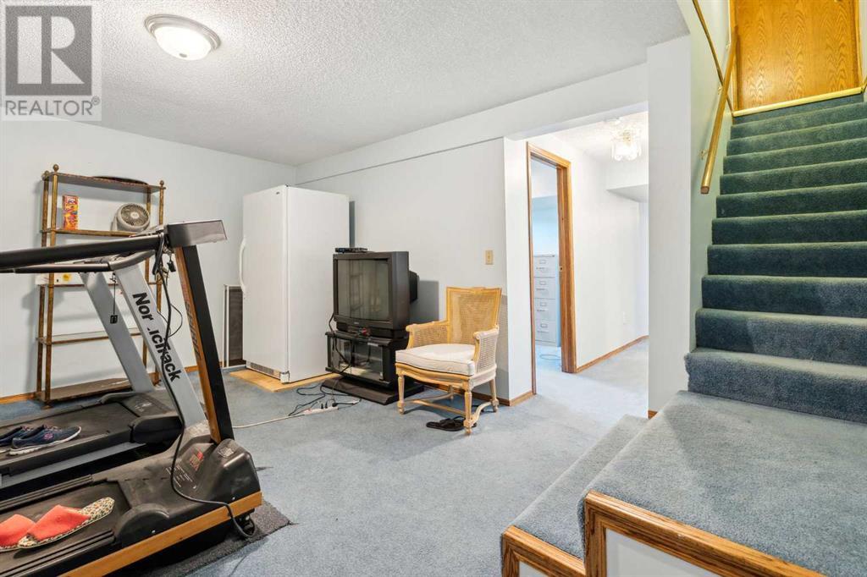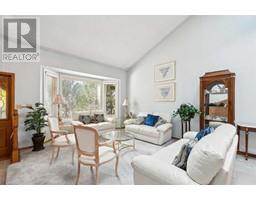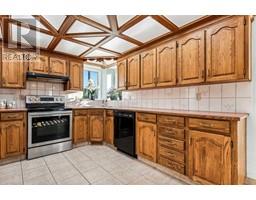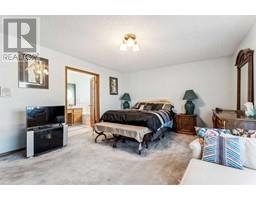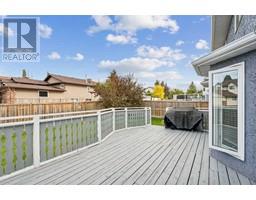5 Bedroom
4 Bathroom
2259.93 sqft
Fireplace
None
Forced Air
$645,000
Stunning 6-Bedroom Home on a Corner Lot in Whitehorn!Welcome to this beautifully maintained 2,500 sq. ft. above-ground detached home, located on a desirable corner lot in the heart of Whitehorn. Boasting 4 spacious bedrooms upstairs, 2 additional bedrooms in the fully developed 1,000+ sq. ft. basement, and 4 full bathrooms, this home offers ample space for large families or those who love to entertain.The main floor features a bright, open-concept living and dining area with newer vinyl windows that flood the home with natural light. The kitchen offers plenty of counter space and flows seamlessly into the cozy family room—perfect for everyday living.This home boasts; New Roof (2021), New Furnace & Water Tank (2023), Newer Vinyl Windows for enhanced efficiency and style.The basement is fully developed, offering a separate living space with 2 bedrooms, a full bathroom, and plenty of storage—ideal for extended family or potential rental income. Step outside to the spacious backyard, perfect for summer BBQs or playtime. This home is located close to schools, parks, public transit, and all the amenities Whitehorn has to offer. Move-in ready or modernize to your liking, with major updates already done—this is the perfect family home! Don’t miss out on this gem! (id:41531)
Property Details
|
MLS® Number
|
A2169340 |
|
Property Type
|
Single Family |
|
Community Name
|
Whitehorn |
|
Features
|
Back Lane |
|
Parking Space Total
|
4 |
|
Plan
|
8510892 |
|
Structure
|
Deck |
Building
|
Bathroom Total
|
4 |
|
Bedrooms Above Ground
|
4 |
|
Bedrooms Below Ground
|
1 |
|
Bedrooms Total
|
5 |
|
Appliances
|
Washer, Refrigerator, Range - Electric, Dishwasher, Stove, Dryer, Microwave |
|
Basement Development
|
Finished |
|
Basement Type
|
Full (finished) |
|
Constructed Date
|
1986 |
|
Construction Material
|
Wood Frame |
|
Construction Style Attachment
|
Detached |
|
Cooling Type
|
None |
|
Exterior Finish
|
Brick, Stucco |
|
Fireplace Present
|
Yes |
|
Fireplace Total
|
1 |
|
Flooring Type
|
Carpeted, Ceramic Tile, Linoleum |
|
Foundation Type
|
Poured Concrete |
|
Heating Type
|
Forced Air |
|
Stories Total
|
2 |
|
Size Interior
|
2259.93 Sqft |
|
Total Finished Area
|
2259.93 Sqft |
|
Type
|
House |
Parking
Land
|
Acreage
|
No |
|
Fence Type
|
Fence |
|
Size Frontage
|
3.19 M |
|
Size Irregular
|
454.00 |
|
Size Total
|
454 M2|4,051 - 7,250 Sqft |
|
Size Total Text
|
454 M2|4,051 - 7,250 Sqft |
|
Zoning Description
|
R-cg |
Rooms
| Level |
Type |
Length |
Width |
Dimensions |
|
Second Level |
4pc Bathroom |
|
|
6.92 Ft x 10.58 Ft |
|
Second Level |
5pc Bathroom |
|
|
15.42 Ft x 7.42 Ft |
|
Second Level |
Bedroom |
|
|
10.50 Ft x 11.42 Ft |
|
Second Level |
Bedroom |
|
|
10.50 Ft x 11.58 Ft |
|
Second Level |
Bedroom |
|
|
10.67 Ft x 11.42 Ft |
|
Second Level |
Office |
|
|
14.50 Ft x 9.25 Ft |
|
Second Level |
Primary Bedroom |
|
|
18.92 Ft x 5.08 Ft |
|
Basement |
4pc Bathroom |
|
|
6.92 Ft x 10.58 Ft |
|
Basement |
Bedroom |
|
|
12.58 Ft x 10.75 Ft |
|
Basement |
Exercise Room |
|
|
16.58 Ft x 12.83 Ft |
|
Basement |
Office |
|
|
9.50 Ft x 11.50 Ft |
|
Basement |
Recreational, Games Room |
|
|
14.67 Ft x 15.33 Ft |
|
Basement |
Storage |
|
|
9.83 Ft x 6.92 Ft |
|
Basement |
Furnace |
|
|
8.00 Ft x 6.92 Ft |
|
Main Level |
3pc Bathroom |
|
|
8.00 Ft x 4.50 Ft |
|
Main Level |
Breakfast |
|
|
9.17 Ft x 13.25 Ft |
|
Main Level |
Family Room |
|
|
14.08 Ft x 11.83 Ft |
|
Main Level |
Kitchen |
|
|
11.58 Ft x 10.92 Ft |
|
Main Level |
Living Room |
|
|
14.08 Ft x 15.50 Ft |
https://www.realtor.ca/real-estate/27479859/4646-43-street-ne-calgary-whitehorn





