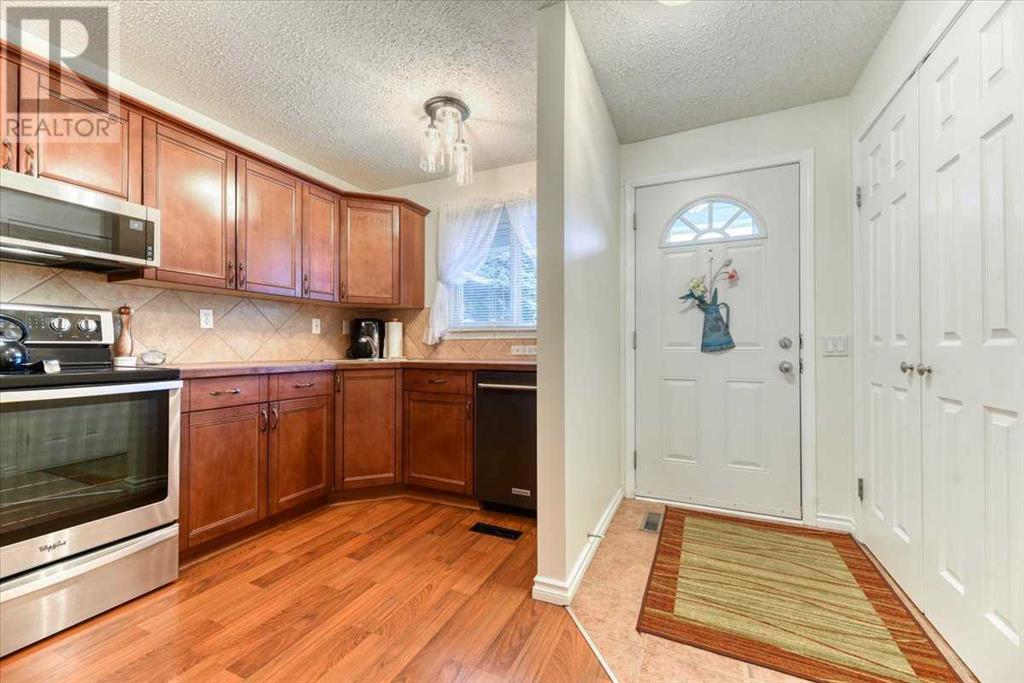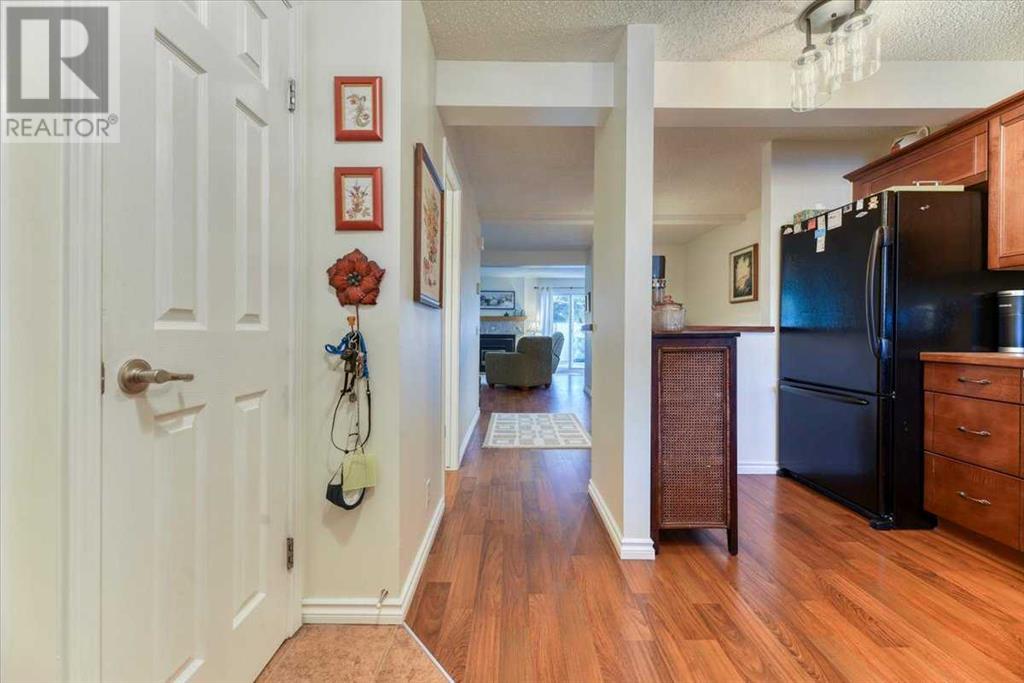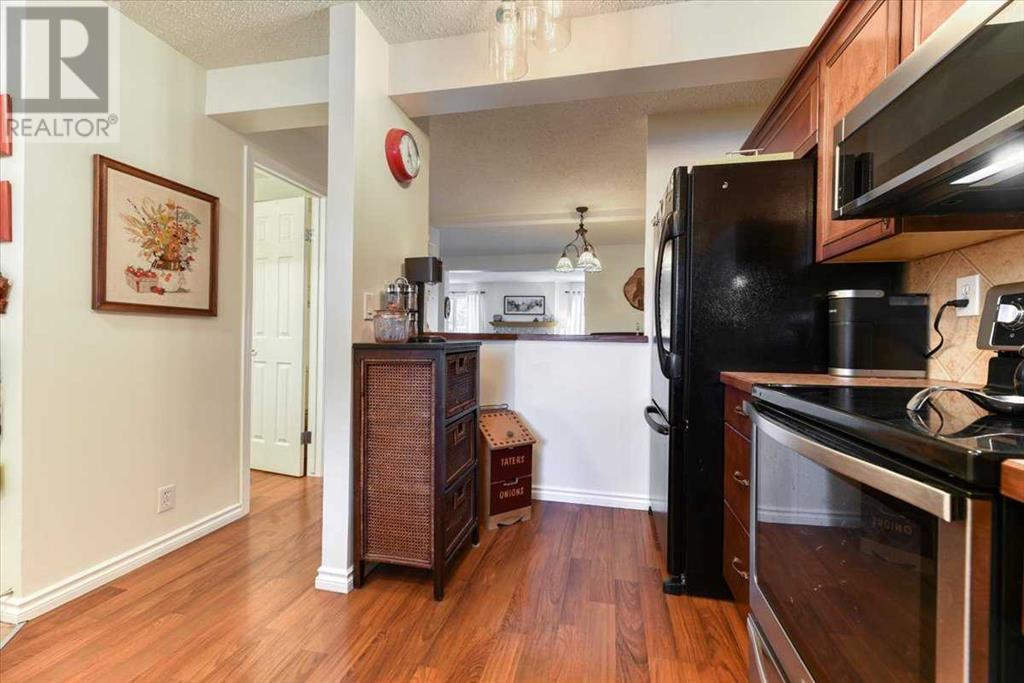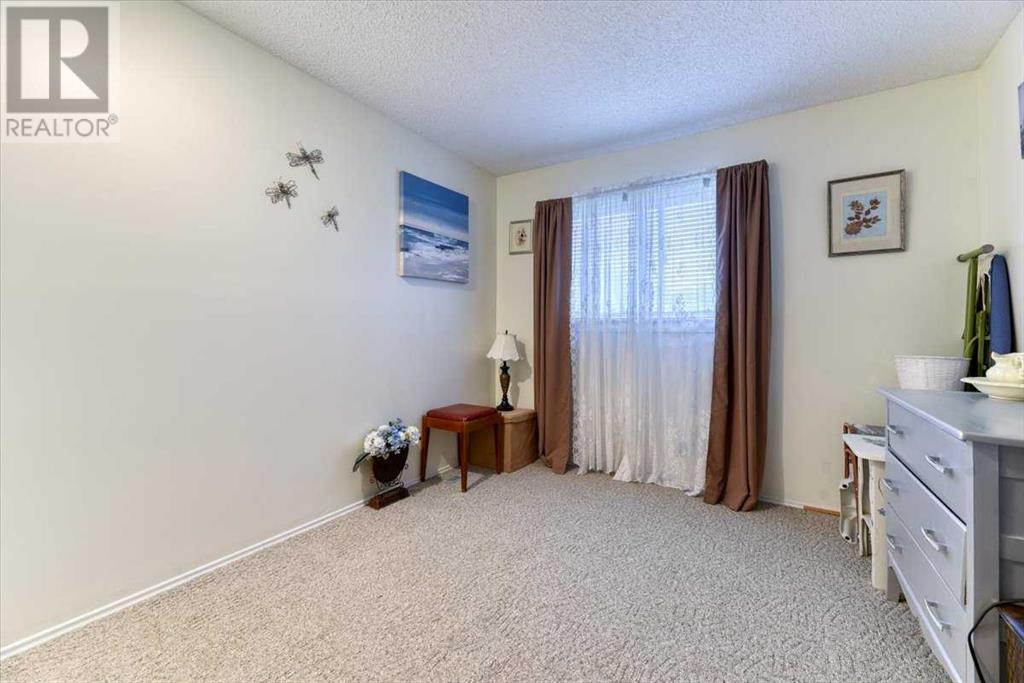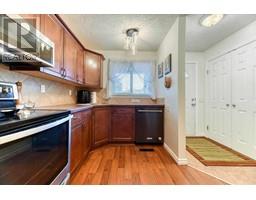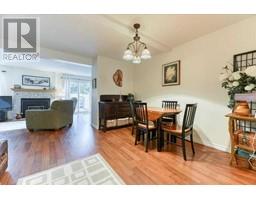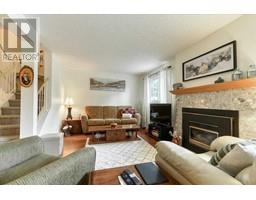Calgary Real Estate Agency
42, 200 Shawnessy Drive Sw Calgary, Alberta T2Y 1G8
$375,000Maintenance, Condominium Amenities, Common Area Maintenance, Insurance, Ground Maintenance, Parking, Property Management, Reserve Fund Contributions, Sewer, Waste Removal, Water
$429.50 Monthly
Maintenance, Condominium Amenities, Common Area Maintenance, Insurance, Ground Maintenance, Parking, Property Management, Reserve Fund Contributions, Sewer, Waste Removal, Water
$429.50 MonthlyWelcome to your new sanctuary—a charming two-storey townhome that radiates pride of ownership! As you step inside, you'll be enveloped in warmth and character. The thoughtfully updated kitchen boasts a cozy eat-up bar that seamlessly flows into the dining area, perfect for entertaining.The bright and inviting living room features a gas fireplace, offering a perfect spot for relaxation, while double sliding doors beckon you to a very spacious, west-facing private deck—your personal oasis, overlooking green space and mature trees, just steps away from Shawinigan Park. Venture upstairs to discover two generously sized bedrooms and a beautifully updated four-piece bathroom that exudes style and comfort. The lower level reveals a practical laundry room, a handy pantry, and a versatile flex space just waiting for your creative touch—be it a rec room, home theater, or home office. Plus, a large crawl space provides abundant storage options.Located in the vibrant heart of Shawnessy, this townhome places you mere steps from scenic pathways, parks, schools, LRT, shopping, and so much more. This delightful residence is a perfect blend of comfort and convenience, ready to welcome you home! (id:41531)
Open House
This property has open houses!
12:00 pm
Ends at:4:00 pm
Property Details
| MLS® Number | A2151160 |
| Property Type | Single Family |
| Community Name | Shawnessy |
| Amenities Near By | Schools, Shopping |
| Community Features | Pets Allowed With Restrictions |
| Features | See Remarks, Parking |
| Parking Space Total | 1 |
| Plan | 8211288 |
| Structure | Deck |
Building
| Bathroom Total | 2 |
| Bedrooms Above Ground | 2 |
| Bedrooms Total | 2 |
| Appliances | Washer, Refrigerator, Dishwasher, Stove, Dryer, Microwave Range Hood Combo, Window Coverings |
| Basement Development | Partially Finished |
| Basement Type | Full (partially Finished) |
| Constructed Date | 1981 |
| Construction Material | Wood Frame |
| Construction Style Attachment | Attached |
| Cooling Type | None |
| Exterior Finish | Vinyl Siding |
| Fireplace Present | Yes |
| Fireplace Total | 1 |
| Flooring Type | Carpeted, Laminate |
| Foundation Type | Poured Concrete |
| Half Bath Total | 1 |
| Heating Type | Forced Air |
| Stories Total | 2 |
| Size Interior | 1130.2 Sqft |
| Total Finished Area | 1130.2 Sqft |
| Type | Row / Townhouse |
Land
| Acreage | No |
| Fence Type | Fence |
| Land Amenities | Schools, Shopping |
| Landscape Features | Landscaped |
| Size Total Text | Unknown |
| Zoning Description | M-c1 D41 |
Rooms
| Level | Type | Length | Width | Dimensions |
|---|---|---|---|---|
| Second Level | 4pc Bathroom | 9.17 Ft x 5.00 Ft | ||
| Second Level | Bedroom | 9.83 Ft x 12.67 Ft | ||
| Second Level | Primary Bedroom | 10.33 Ft x 12.33 Ft | ||
| Basement | Recreational, Games Room | 13.75 Ft x 10.50 Ft | ||
| Basement | Storage | 6.25 Ft x 5.42 Ft | ||
| Main Level | 2pc Bathroom | 3.00 Ft x 7.50 Ft | ||
| Main Level | Dining Room | 13.50 Ft x 12.92 Ft | ||
| Main Level | Kitchen | 7.08 Ft x 12.67 Ft | ||
| Main Level | Living Room | 20.67 Ft x 10.92 Ft |
https://www.realtor.ca/real-estate/27479912/42-200-shawnessy-drive-sw-calgary-shawnessy
Interested?
Contact us for more information


