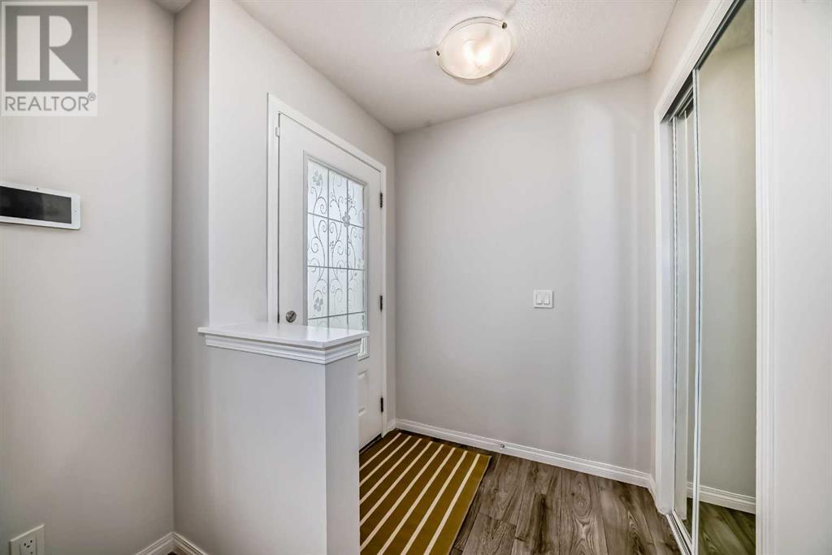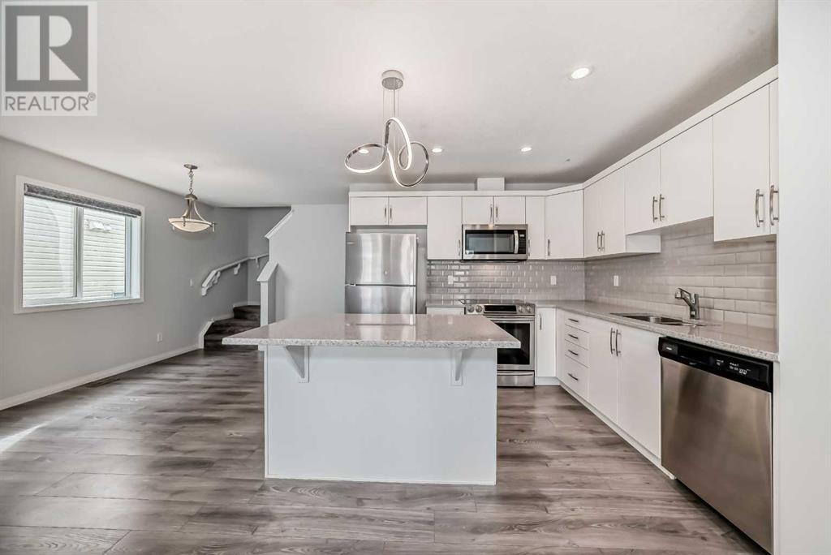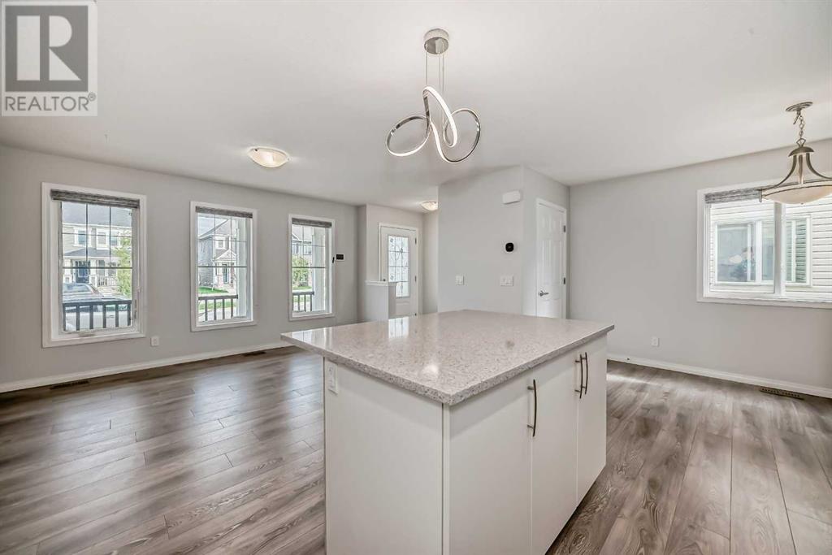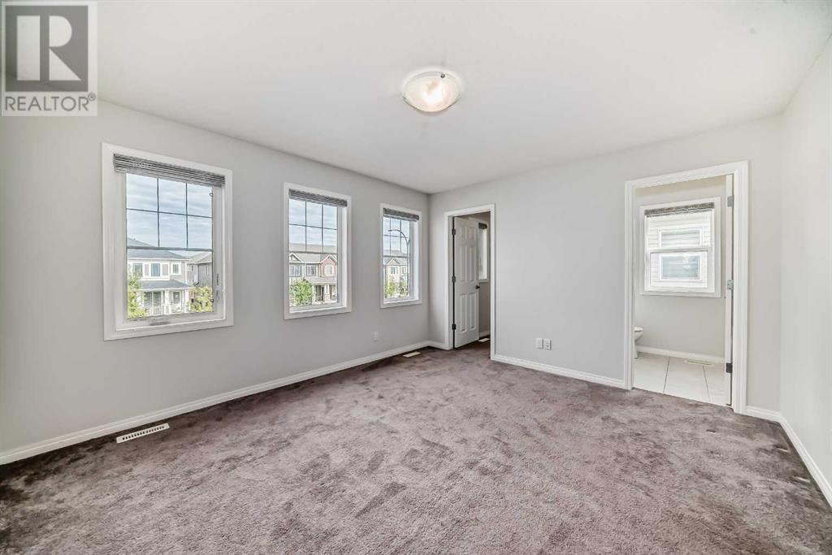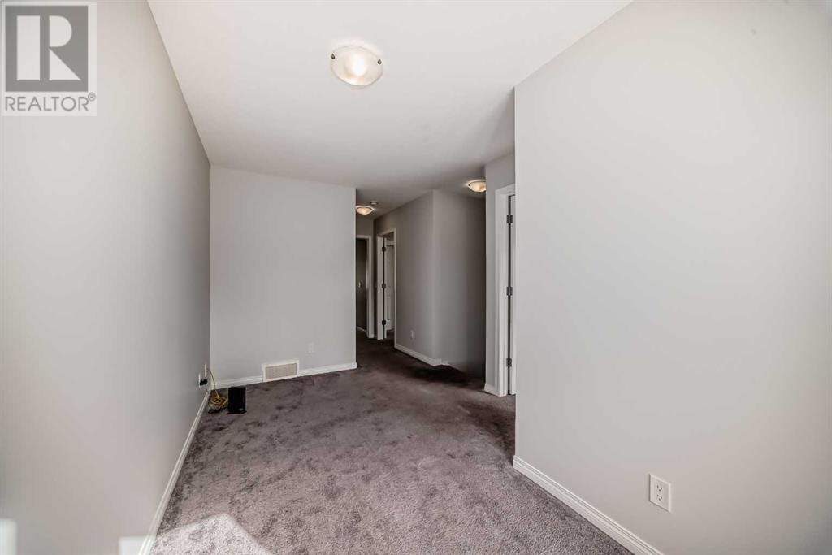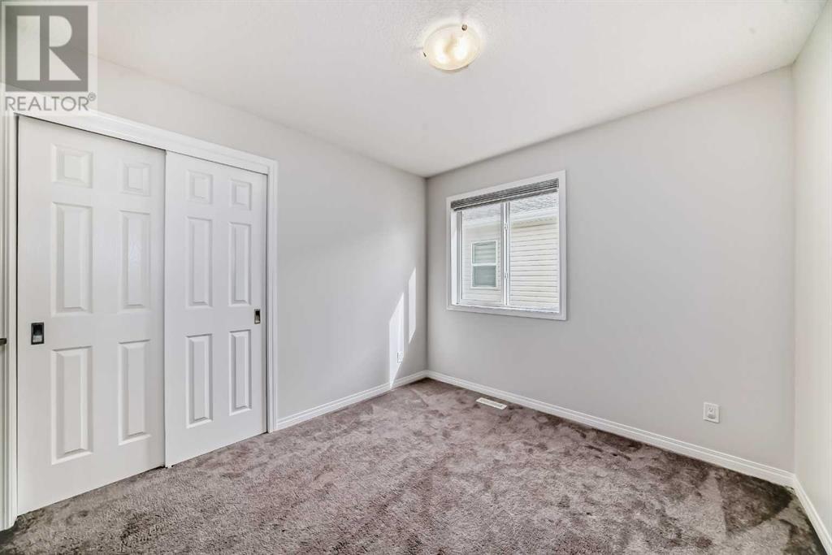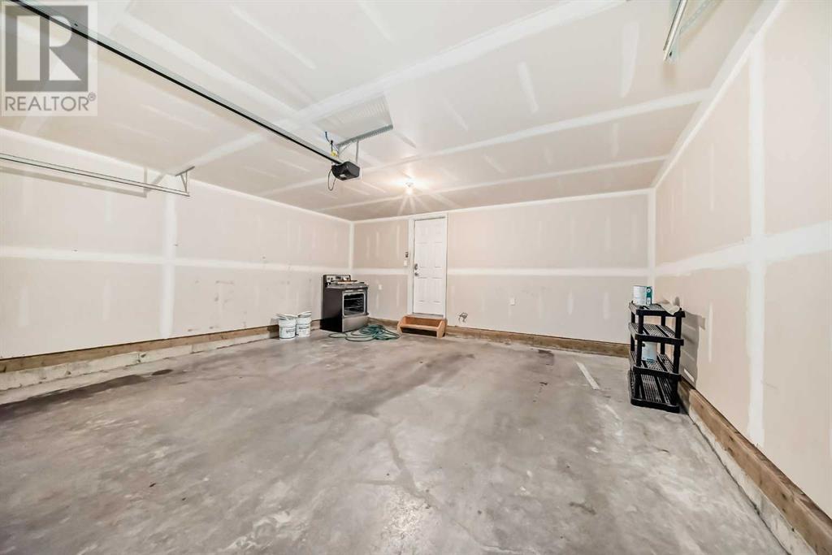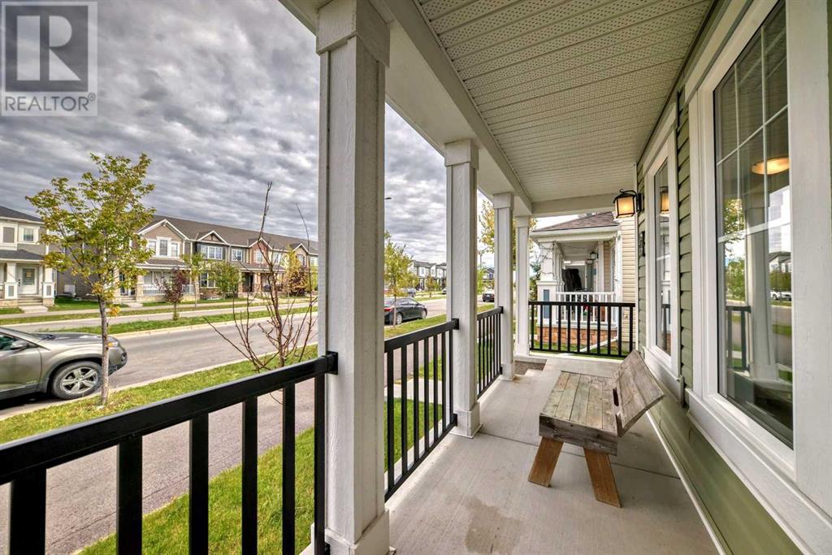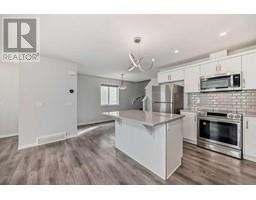3 Bedroom
3 Bathroom
1361.2 sqft
None
Forced Air
$559,900
**BEST LOCATION**CHECK AND COMPARE**NO CONDO FEES** Perfectly maintained bright and open plan **Modern design** 2-story townhouse located in the heart of the Cityscape community. As you step into the main floor, natural light fills the open layout, highlighting a spacious living area alongside a well-defined dining space, perfect for gatherings and daily activities. The modern kitchen features sleek cabinetry, ample storage for all your culinary needs, and a convenient breakfast bar, ideal for quick meals or socializing while cooking. Completing this level is a convenient 2-piece washroom. Upstairs, you'll find three bedrooms, including a primary bedroom featuring a walk-in closet and an ensuite 4-piece washroom, adding practicality and comfort to your daily routine. The two additional bedrooms are generously sized and are complemented by another full washroom, catering effortlessly to your family's needs. A standout feature of this floor is the generously sized bonus room, ideal for entertainment or relaxation, leading out to a patio where you can enjoy outdoor moments. This property includes a double attached garage, ensuring secure parking and additional storage options. Its location offers easy access to public transit and nearby grocery shopping centers, enhancing your day-to-day convenience. Don't miss out on the chance to own this practical and comfortable home in Cityscape. Schedule a viewing today and envision the lifestyle this property can offer you. (id:41531)
Property Details
|
MLS® Number
|
A2169124 |
|
Property Type
|
Single Family |
|
Community Name
|
Cityscape |
|
Amenities Near By
|
Park, Playground, Shopping |
|
Features
|
Back Lane, No Animal Home, No Smoking Home |
|
Parking Space Total
|
2 |
|
Plan
|
1611884 |
Building
|
Bathroom Total
|
3 |
|
Bedrooms Above Ground
|
3 |
|
Bedrooms Total
|
3 |
|
Appliances
|
Washer, Refrigerator, Dishwasher, Stove, Dryer, Microwave, Window Coverings |
|
Basement Development
|
Unfinished |
|
Basement Type
|
Full (unfinished) |
|
Constructed Date
|
2019 |
|
Construction Material
|
Wood Frame |
|
Construction Style Attachment
|
Attached |
|
Cooling Type
|
None |
|
Exterior Finish
|
Vinyl Siding |
|
Fireplace Present
|
No |
|
Flooring Type
|
Carpeted, Ceramic Tile, Vinyl Plank |
|
Foundation Type
|
Poured Concrete |
|
Half Bath Total
|
1 |
|
Heating Type
|
Forced Air |
|
Stories Total
|
2 |
|
Size Interior
|
1361.2 Sqft |
|
Total Finished Area
|
1361.2 Sqft |
|
Type
|
Row / Townhouse |
Parking
Land
|
Acreage
|
No |
|
Fence Type
|
Not Fenced |
|
Land Amenities
|
Park, Playground, Shopping |
|
Size Frontage
|
8 M |
|
Size Irregular
|
1686.90 |
|
Size Total
|
1686.9 Sqft|0-4,050 Sqft |
|
Size Total Text
|
1686.9 Sqft|0-4,050 Sqft |
|
Zoning Description
|
Direct Control (dc) |
Rooms
| Level |
Type |
Length |
Width |
Dimensions |
|
Second Level |
Primary Bedroom |
|
|
12.00 Ft x 13.58 Ft |
|
Second Level |
Other |
|
|
5.33 Ft x 5.00 Ft |
|
Second Level |
4pc Bathroom |
|
|
7.83 Ft x 5.25 Ft |
|
Second Level |
Bedroom |
|
|
10.33 Ft x 9.33 Ft |
|
Second Level |
4pc Bathroom |
|
|
9.92 Ft x 4.92 Ft |
|
Second Level |
Bedroom |
|
|
10.33 Ft x 9.42 Ft |
|
Second Level |
Bonus Room |
|
|
14.67 Ft x 8.58 Ft |
|
Main Level |
Other |
|
|
5.67 Ft x 4.75 Ft |
|
Main Level |
Living Room |
|
|
14.50 Ft x 10.42 Ft |
|
Main Level |
Kitchen |
|
|
9.83 Ft x 9.92 Ft |
|
Main Level |
Living Room/dining Room |
|
|
9.33 Ft x 13.00 Ft |
|
Main Level |
Pantry |
|
|
4.17 Ft x 1.17 Ft |
|
Main Level |
Other |
|
|
19.33 Ft x 4.75 Ft |
|
Main Level |
Other |
|
|
6.92 Ft x 3.33 Ft |
|
Main Level |
2pc Bathroom |
|
|
6.83 Ft x 2.67 Ft |
https://www.realtor.ca/real-estate/27476860/217-cityscape-boulevard-calgary-cityscape


