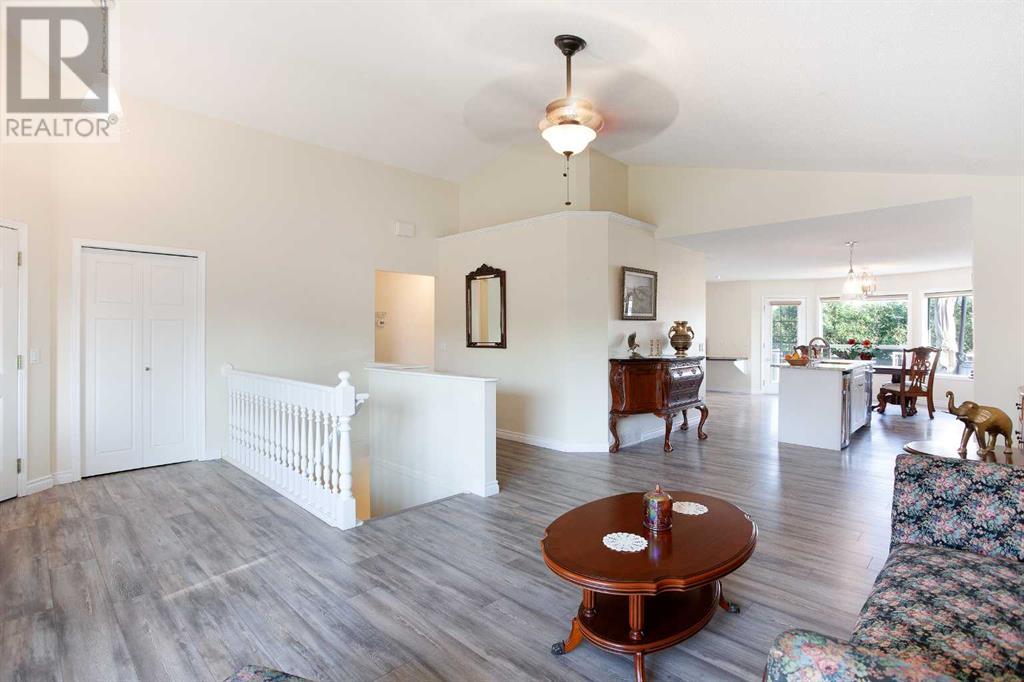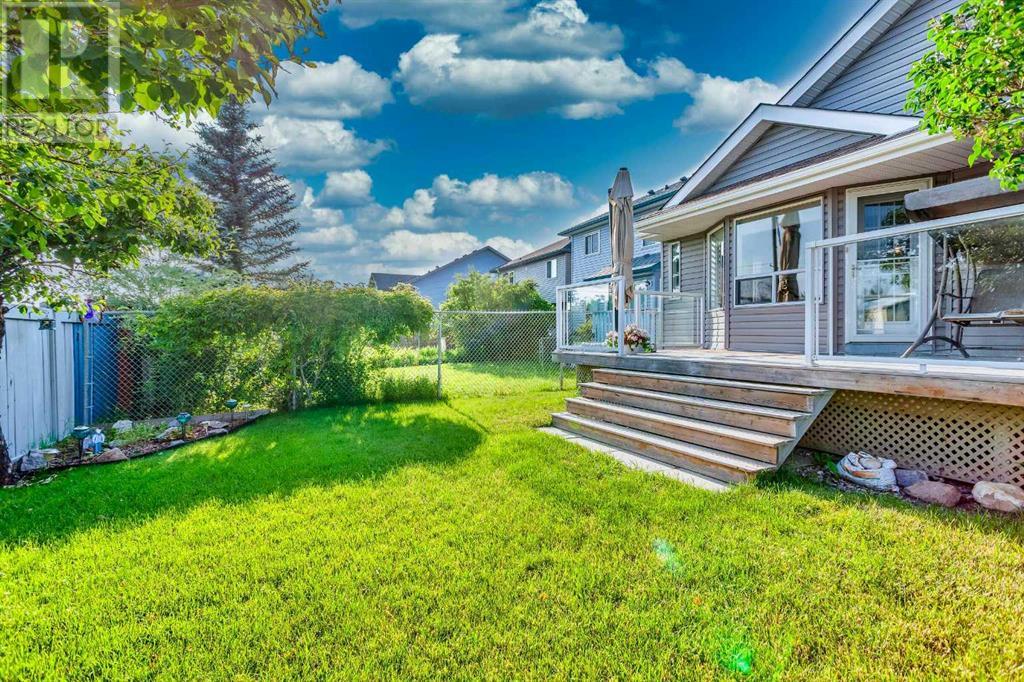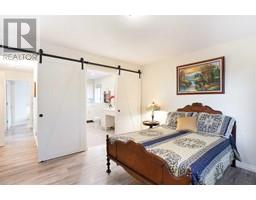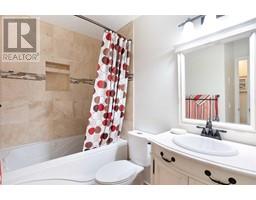2 Bedroom
2 Bathroom
1359.11 sqft
Bungalow
None
Forced Air
Lawn
$600,000
A true gem in the desirable Shawnessy community, this beautifully cared for and meticulously maintained 2-bedroom, 2-bathroom bungalow boasts 1,359 sq ft of open-concept living space with high ceilings, creating an airy, bright, and inviting atmosphere.The heart of the home is the spacious kitchen, featuring an island with granite counters and abundant cabinet space – perfect for gathering and entertaining. This home also offers enhanced accessibility features like a wheel-in shower in the primary bathroom that was thoughtfully renovated in 2021 ensuring convenience for all. Recent upgrades include newer siding and a large portion of the roof (2022). The unfinished basement is a blank canvas to customize to your family's needs. Step outside to your private oasis – a sunny deck overlooking the backyard, ideal for outdoor living. Conveniently located near public transit, Fish Creek Park, and major highways, this home provides easy access to amenities while offering a tranquil retreat.The oversized double-attached garage with ample storage space complements this exceptional property. Don't miss your chance to make this beautifully maintained home your own! (id:41531)
Property Details
|
MLS® Number
|
A2169036 |
|
Property Type
|
Single Family |
|
Community Name
|
Shawnessy |
|
Amenities Near By
|
Park, Playground, Schools, Shopping |
|
Features
|
See Remarks |
|
Parking Space Total
|
4 |
|
Plan
|
9312581 |
|
Structure
|
Deck |
Building
|
Bathroom Total
|
2 |
|
Bedrooms Above Ground
|
2 |
|
Bedrooms Total
|
2 |
|
Appliances
|
Washer, Refrigerator, Dishwasher, Stove, Dryer, Garburator, Microwave Range Hood Combo, Window Coverings, Garage Door Opener |
|
Architectural Style
|
Bungalow |
|
Basement Development
|
Unfinished |
|
Basement Type
|
Full (unfinished) |
|
Constructed Date
|
1994 |
|
Construction Material
|
Wood Frame |
|
Construction Style Attachment
|
Detached |
|
Cooling Type
|
None |
|
Exterior Finish
|
Vinyl Siding |
|
Fireplace Present
|
No |
|
Flooring Type
|
Carpeted, Laminate |
|
Foundation Type
|
Poured Concrete |
|
Heating Type
|
Forced Air |
|
Stories Total
|
1 |
|
Size Interior
|
1359.11 Sqft |
|
Total Finished Area
|
1359.11 Sqft |
|
Type
|
House |
Parking
|
Concrete
|
|
|
Attached Garage
|
2 |
|
Oversize
|
|
Land
|
Acreage
|
No |
|
Fence Type
|
Fence |
|
Land Amenities
|
Park, Playground, Schools, Shopping |
|
Landscape Features
|
Lawn |
|
Size Depth
|
36 M |
|
Size Frontage
|
12.85 M |
|
Size Irregular
|
4972.00 |
|
Size Total
|
4972 Sqft|4,051 - 7,250 Sqft |
|
Size Total Text
|
4972 Sqft|4,051 - 7,250 Sqft |
|
Zoning Description
|
R-cg |
Rooms
| Level |
Type |
Length |
Width |
Dimensions |
|
Main Level |
Kitchen |
|
|
3.58 M x 3.23 M |
|
Main Level |
Dining Room |
|
|
5.66 M x 2.90 M |
|
Main Level |
Living Room |
|
|
6.68 M x 3.58 M |
|
Main Level |
Laundry Room |
|
|
1.68 M x .81 M |
|
Main Level |
Primary Bedroom |
|
|
4.17 M x 3.94 M |
|
Main Level |
Bedroom |
|
|
3.05 M x 2.90 M |
|
Main Level |
4pc Bathroom |
|
|
Measurements not available |
|
Main Level |
3pc Bathroom |
|
|
Measurements not available |
https://www.realtor.ca/real-estate/27475424/93-shawbrooke-green-sw-calgary-shawnessy
































































