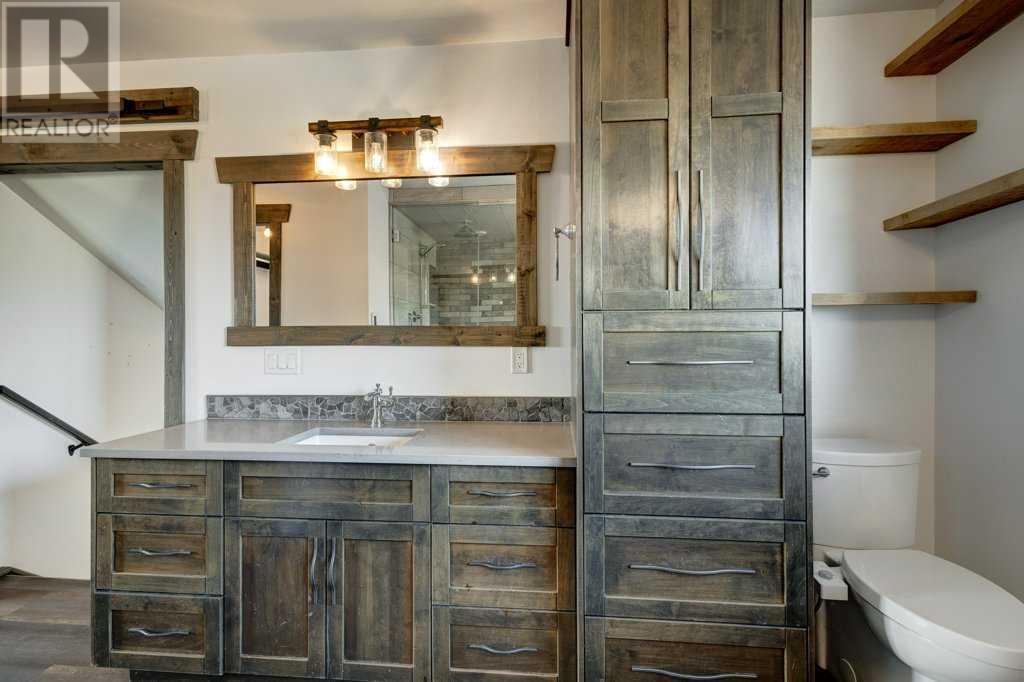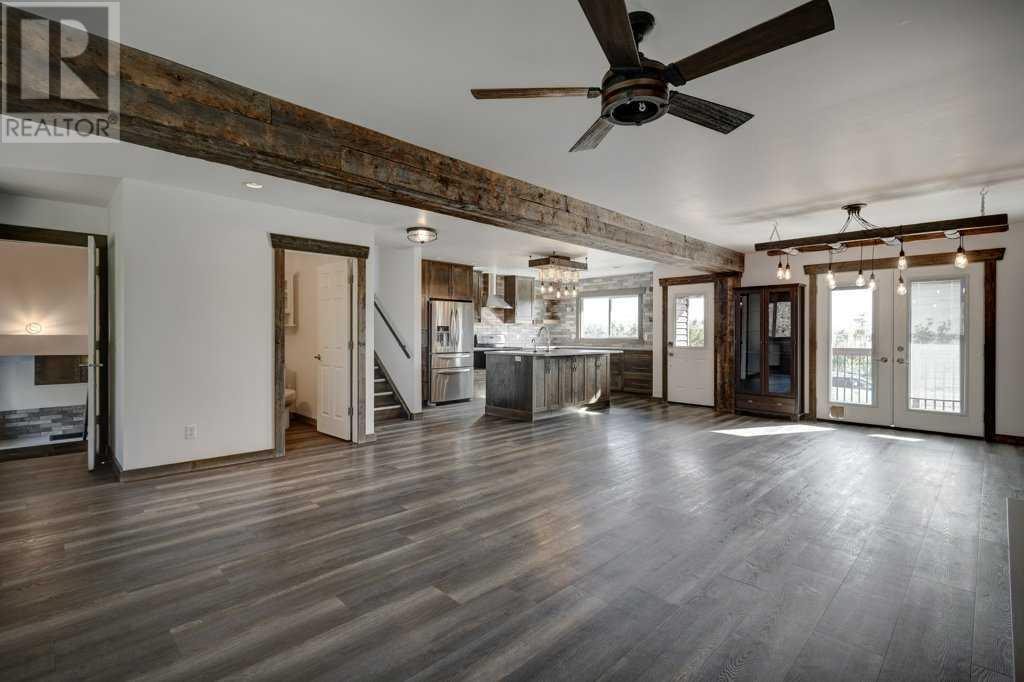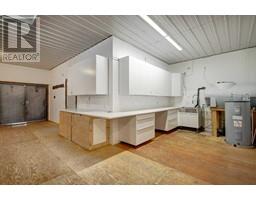Calgary Real Estate Agency
4 Railway Avenue E Dalemead, Alberta T0J 0V0
$649,900
**OPEN HOUSE Sunday Sept 29 2:30-4:00**Once in a blue moon does a special property like this come on the market! This .66 of an acre property feel so much larger as it is surrounded by a large farm. You have to make the drive out I promise you will not be disappointed! This house has been very well taken care of over the years and totally renovated! The house has 3 bedrooms, 2 full bathrooms. The shop/garage is 1800+ sqft and was run as a Vet clinic and has so many possibilities! The Shop/garage Has a bathroom. laundry and its own furnace! This would be perfect for any trades, dog kennel or even a weekend place to house some guests! Dalmead is 10 minutes to Langdon and 20 mins to Calgary! Golf, fishing hole and a small airport are near by too! (id:41531)
Open House
This property has open houses!
2:30 pm
Ends at:4:00 pm
MAKE THE DRIVE WILL NOT DISSAPOINT!!
Property Details
| MLS® Number | A2168179 |
| Property Type | Single Family |
| Amenities Near By | Schools, Shopping |
| Features | Level |
| Parking Space Total | 3 |
| Plan | 2014 Ba |
| Structure | See Remarks, Deck |
Building
| Bathroom Total | 2 |
| Bedrooms Above Ground | 2 |
| Bedrooms Below Ground | 1 |
| Bedrooms Total | 3 |
| Appliances | Washer, Refrigerator, Dishwasher, Stove, Dryer |
| Architectural Style | 4 Level |
| Basement Development | Partially Finished |
| Basement Type | Full (partially Finished) |
| Constructed Date | 1980 |
| Construction Material | Wood Frame |
| Construction Style Attachment | Detached |
| Cooling Type | None |
| Exterior Finish | Vinyl Siding |
| Fireplace Present | Yes |
| Fireplace Total | 2 |
| Flooring Type | Laminate, Tile |
| Foundation Type | Poured Concrete |
| Heating Type | Forced Air |
| Size Interior | 1560.32 Sqft |
| Total Finished Area | 1560.32 Sqft |
| Type | House |
Parking
| Detached Garage | 3 |
Land
| Acreage | No |
| Fence Type | Fence |
| Land Amenities | Schools, Shopping |
| Size Irregular | 0.69 |
| Size Total | 0.69 Ac|21,780 - 32,669 Sqft (1/2 - 3/4 Ac) |
| Size Total Text | 0.69 Ac|21,780 - 32,669 Sqft (1/2 - 3/4 Ac) |
| Zoning Description | Hc1 |
Rooms
| Level | Type | Length | Width | Dimensions |
|---|---|---|---|---|
| Lower Level | Den | 13.33 Ft x 13.33 Ft | ||
| Lower Level | Bedroom | 10.67 Ft x 14.42 Ft | ||
| Main Level | 3pc Bathroom | Measurements not available | ||
| Main Level | Kitchen | 10.17 Ft x 15.75 Ft | ||
| Main Level | Living Room | 23.83 Ft x 29.17 Ft | ||
| Main Level | Bedroom | 11.08 Ft x 12.33 Ft | ||
| Upper Level | 4pc Bathroom | Measurements not available | ||
| Upper Level | Primary Bedroom | 10.92 Ft x 20.67 Ft |
https://www.realtor.ca/real-estate/27475426/4-railway-avenue-e-dalemead
Interested?
Contact us for more information








































































