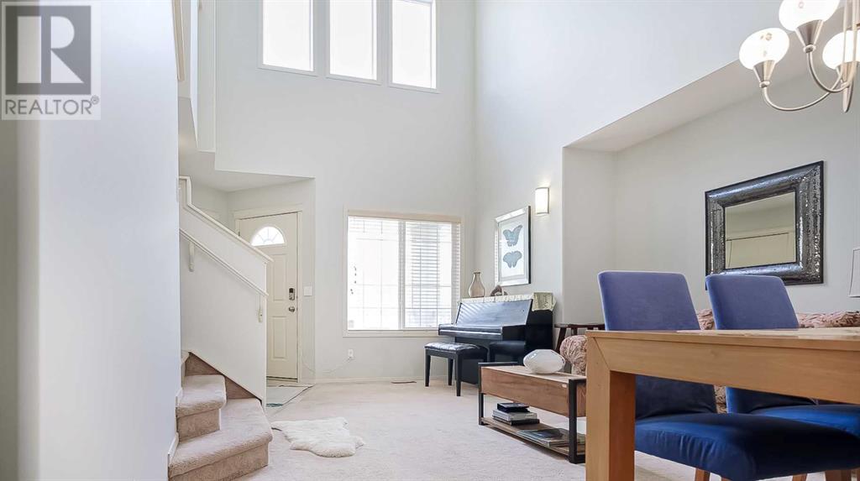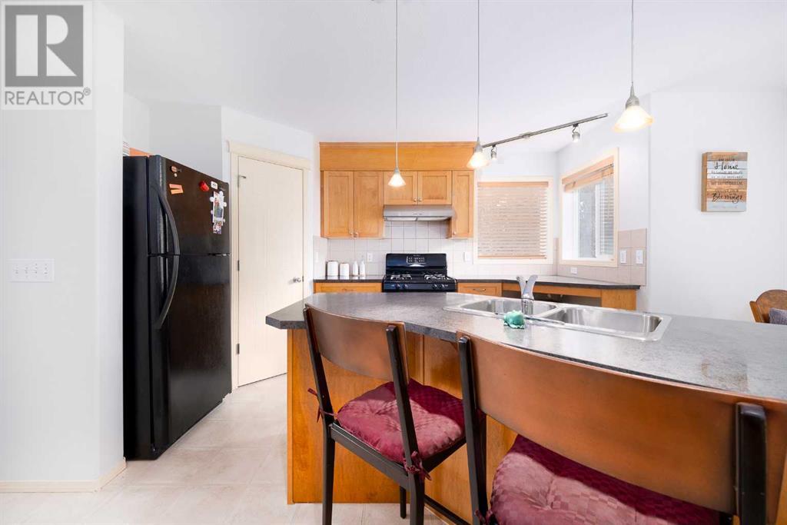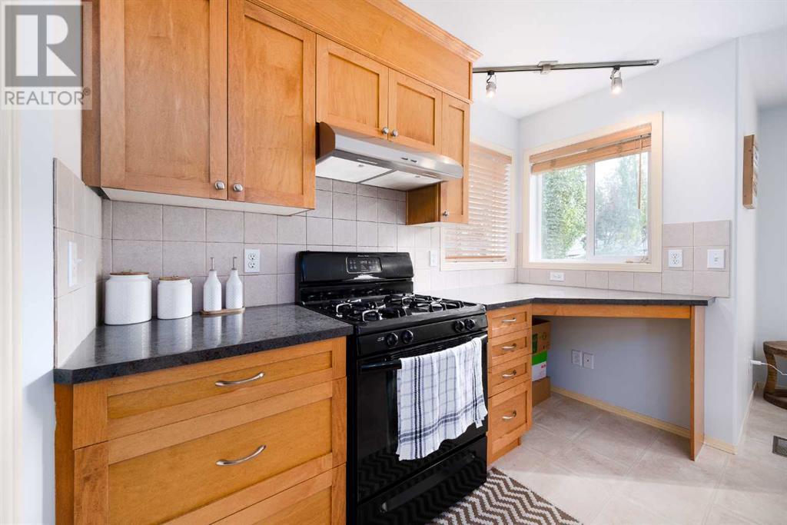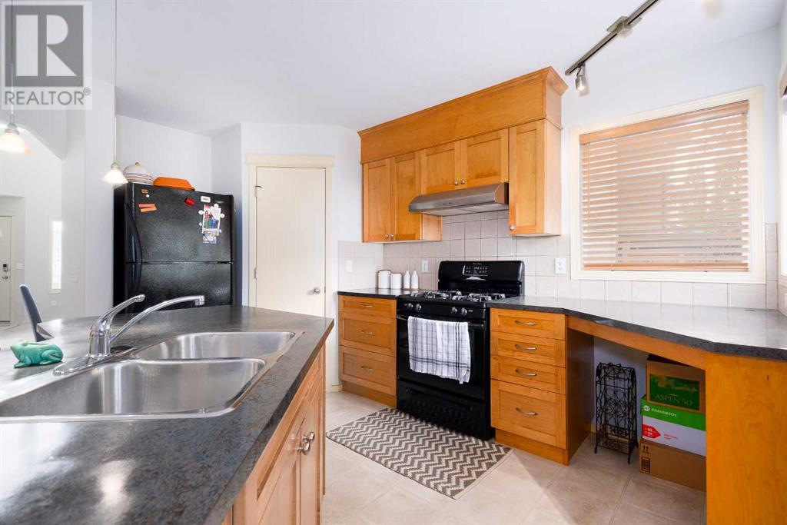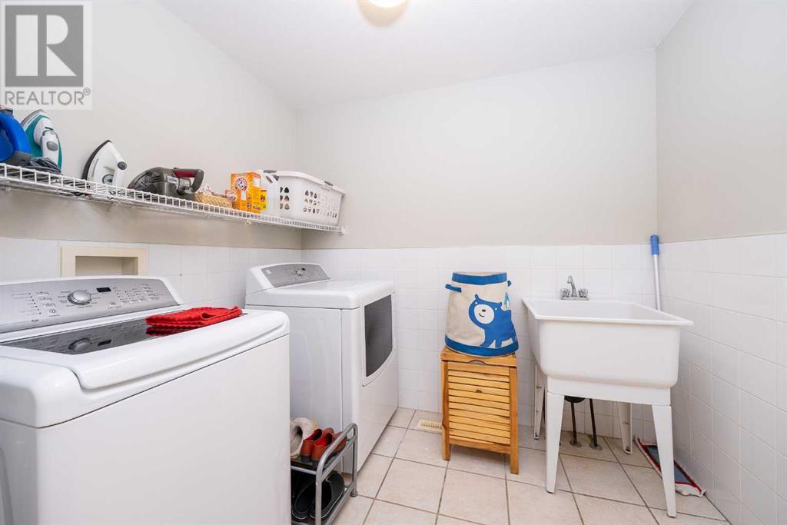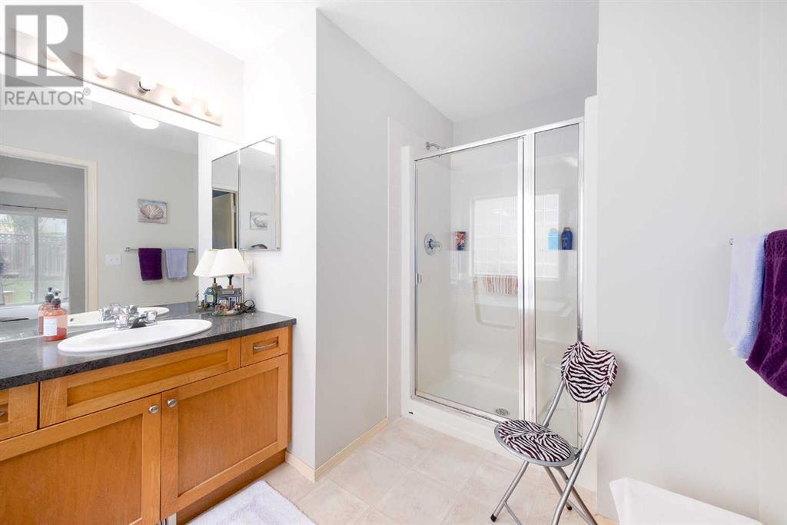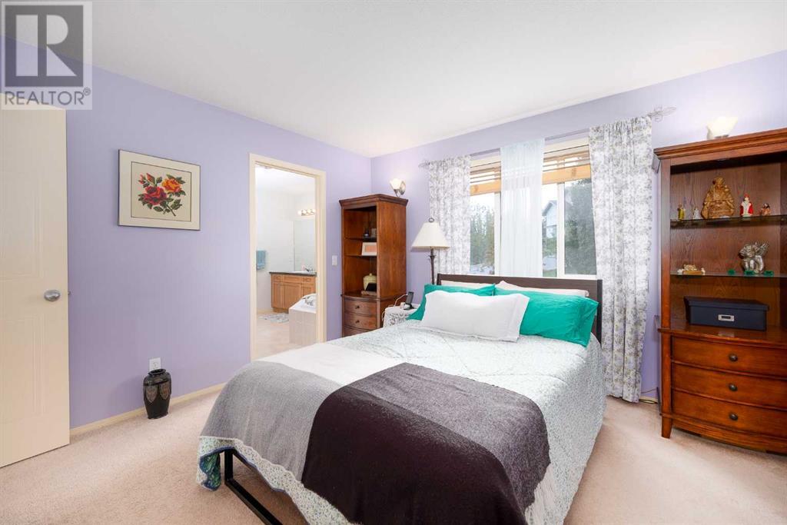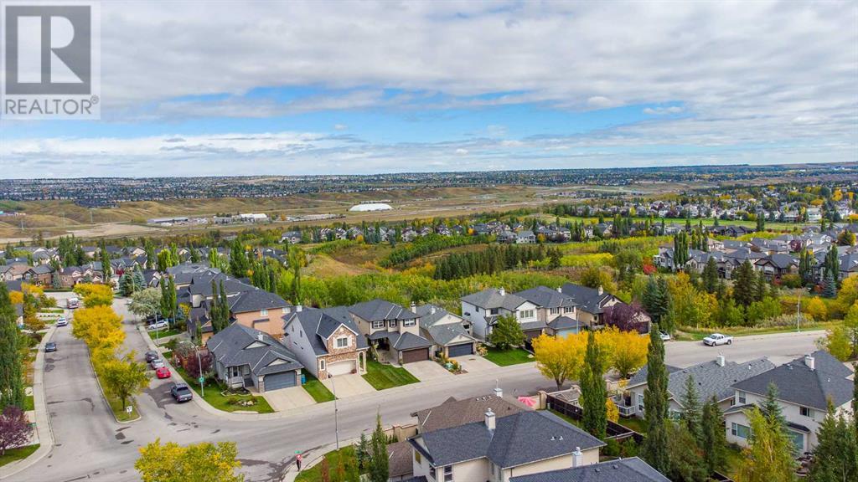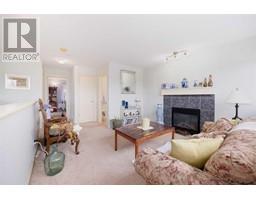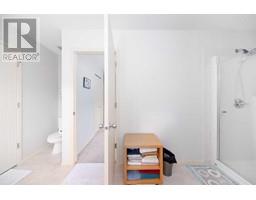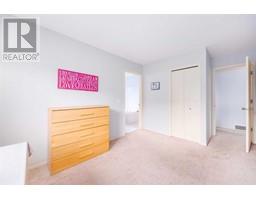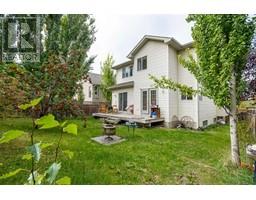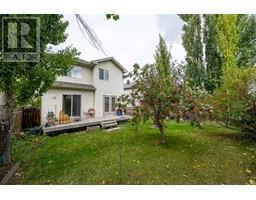3 Bedroom
4 Bathroom
1926 sqft
Fireplace
Central Air Conditioning
Forced Air
Landscaped, Lawn
$670,000
Welcome to this stunning Valley Ridge home featuring a main floor primary bedroom with a luxurious ensuite, offering convenience and privacy. Upstairs, you'll find two spacious bedrooms sharing a well-appointed Jack and Jill bathroom, perfect for families or guests. A stylish 2-piece powder room adds additional comfort to the upstairs Bonus Room.The bright and airy vaulted bonus room overlooks the lower level, creating an open and inviting atmosphere for relaxation or entertaining. A two-car garage provides ample space for vehicles and storage.This home also boasts an unfinished basement, offering endless potential for customization to suit your needs. Located in the desirable community of Valley Ridge, this property combines elegant design with practical living spaces, making it the perfect place to call home. (id:41531)
Property Details
|
MLS® Number
|
A2168187 |
|
Property Type
|
Single Family |
|
Community Name
|
Valley Ridge |
|
Amenities Near By
|
Golf Course, Park, Playground, Schools, Shopping |
|
Community Features
|
Golf Course Development |
|
Features
|
Cul-de-sac, Pvc Window, No Animal Home, No Smoking Home |
|
Parking Space Total
|
4 |
|
Plan
|
0013225 |
|
Structure
|
Deck |
Building
|
Bathroom Total
|
4 |
|
Bedrooms Above Ground
|
3 |
|
Bedrooms Total
|
3 |
|
Appliances
|
Washer, Refrigerator, Dishwasher, Stove, Dryer |
|
Basement Development
|
Unfinished |
|
Basement Type
|
Full (unfinished) |
|
Constructed Date
|
2003 |
|
Construction Style Attachment
|
Detached |
|
Cooling Type
|
Central Air Conditioning |
|
Exterior Finish
|
Vinyl Siding |
|
Fireplace Present
|
Yes |
|
Fireplace Total
|
1 |
|
Flooring Type
|
Carpeted, Tile, Vinyl Plank |
|
Foundation Type
|
Poured Concrete |
|
Half Bath Total
|
2 |
|
Heating Fuel
|
Natural Gas |
|
Heating Type
|
Forced Air |
|
Stories Total
|
2 |
|
Size Interior
|
1926 Sqft |
|
Total Finished Area
|
1926 Sqft |
|
Type
|
House |
Parking
Land
|
Acreage
|
No |
|
Fence Type
|
Fence |
|
Land Amenities
|
Golf Course, Park, Playground, Schools, Shopping |
|
Landscape Features
|
Landscaped, Lawn |
|
Size Depth
|
34.99 M |
|
Size Frontage
|
10.98 M |
|
Size Irregular
|
426.00 |
|
Size Total
|
426 M2|4,051 - 7,250 Sqft |
|
Size Total Text
|
426 M2|4,051 - 7,250 Sqft |
|
Zoning Description
|
R-cg |
Rooms
| Level |
Type |
Length |
Width |
Dimensions |
|
Second Level |
2pc Bathroom |
|
|
5.25 Ft x 4.92 Ft |
|
Second Level |
4pc Bathroom |
|
|
14.25 Ft x 11.25 Ft |
|
Second Level |
Bedroom |
|
|
14.25 Ft x 9.67 Ft |
|
Second Level |
Bedroom |
|
|
12.08 Ft x 11.75 Ft |
|
Second Level |
Bonus Room |
|
|
16.17 Ft x 21.50 Ft |
|
Main Level |
2pc Bathroom |
|
|
4.92 Ft x 5.50 Ft |
|
Main Level |
4pc Bathroom |
|
|
11.92 Ft x 7.83 Ft |
|
Main Level |
Breakfast |
|
|
9.83 Ft x 5.00 Ft |
|
Main Level |
Foyer |
|
|
7.67 Ft x 9.00 Ft |
|
Main Level |
Kitchen |
|
|
14.33 Ft x 13.67 Ft |
|
Main Level |
Laundry Room |
|
|
6.67 Ft x 8.00 Ft |
|
Main Level |
Living Room |
|
|
12.92 Ft x 14.25 Ft |
|
Main Level |
Primary Bedroom |
|
|
12.00 Ft x 17.42 Ft |
|
Unknown |
Dining Room |
|
|
11.58 Ft x 5.67 Ft |
https://www.realtor.ca/real-estate/27475681/18-valley-crest-close-nw-calgary-valley-ridge






