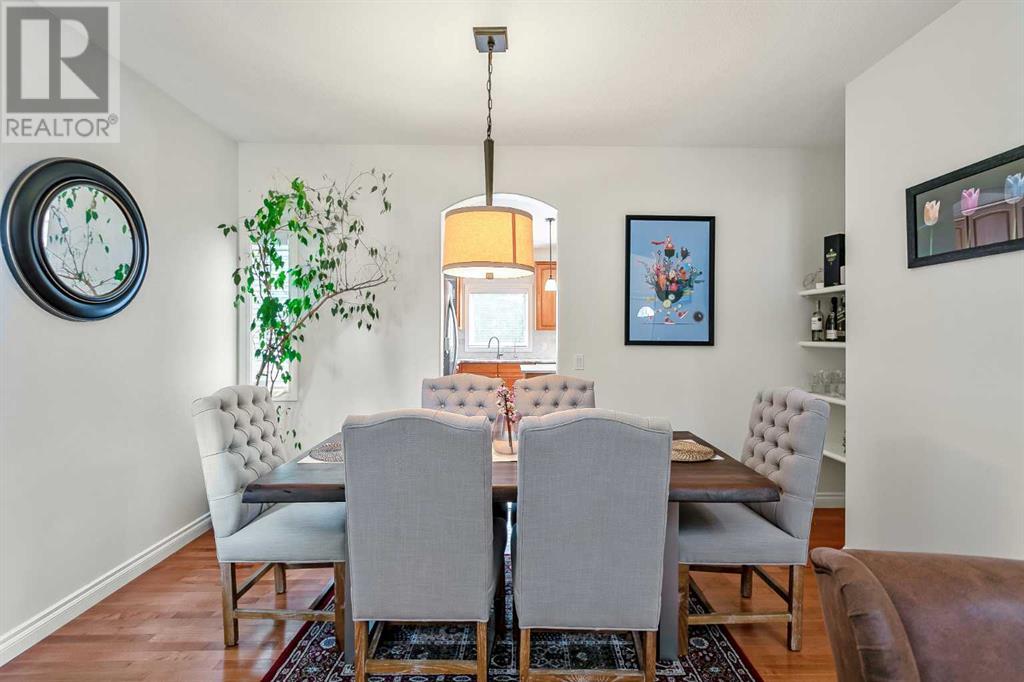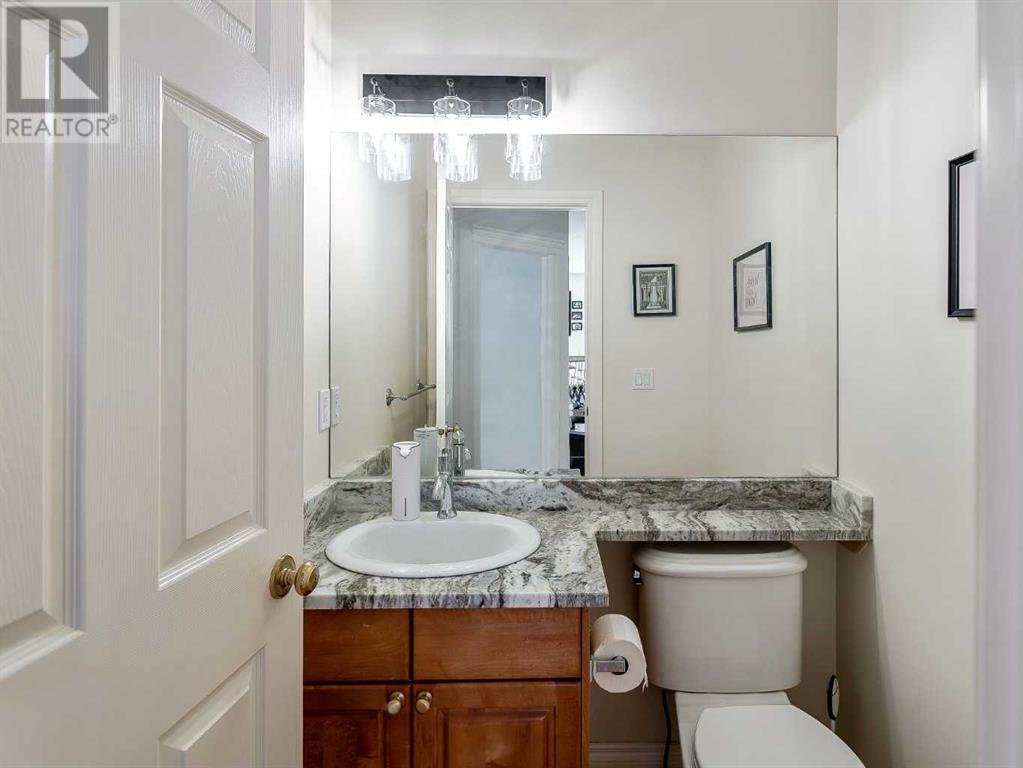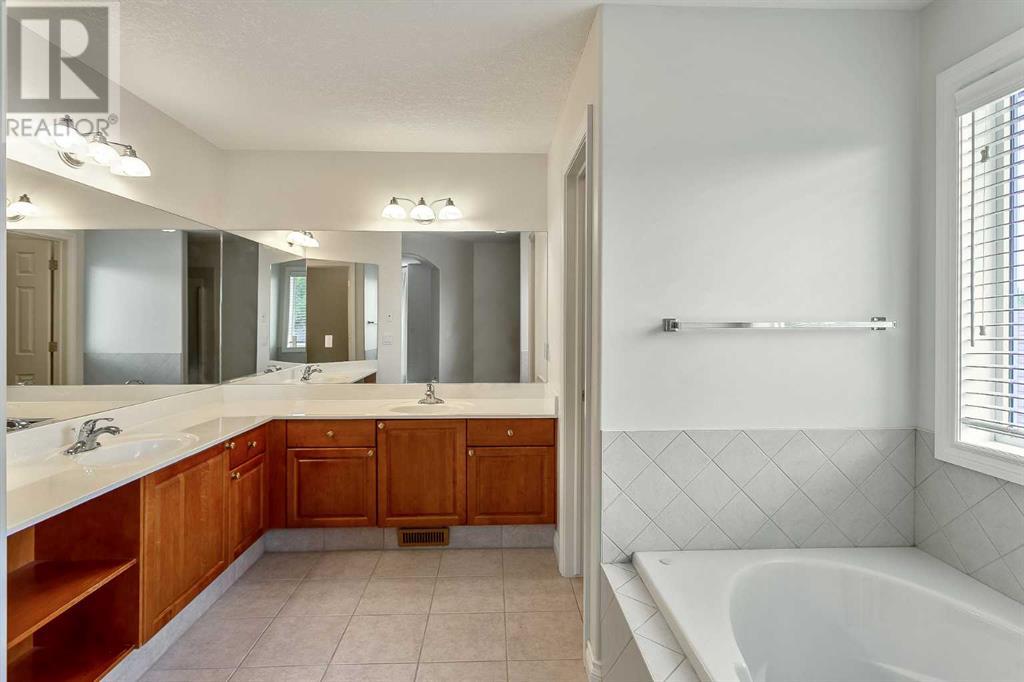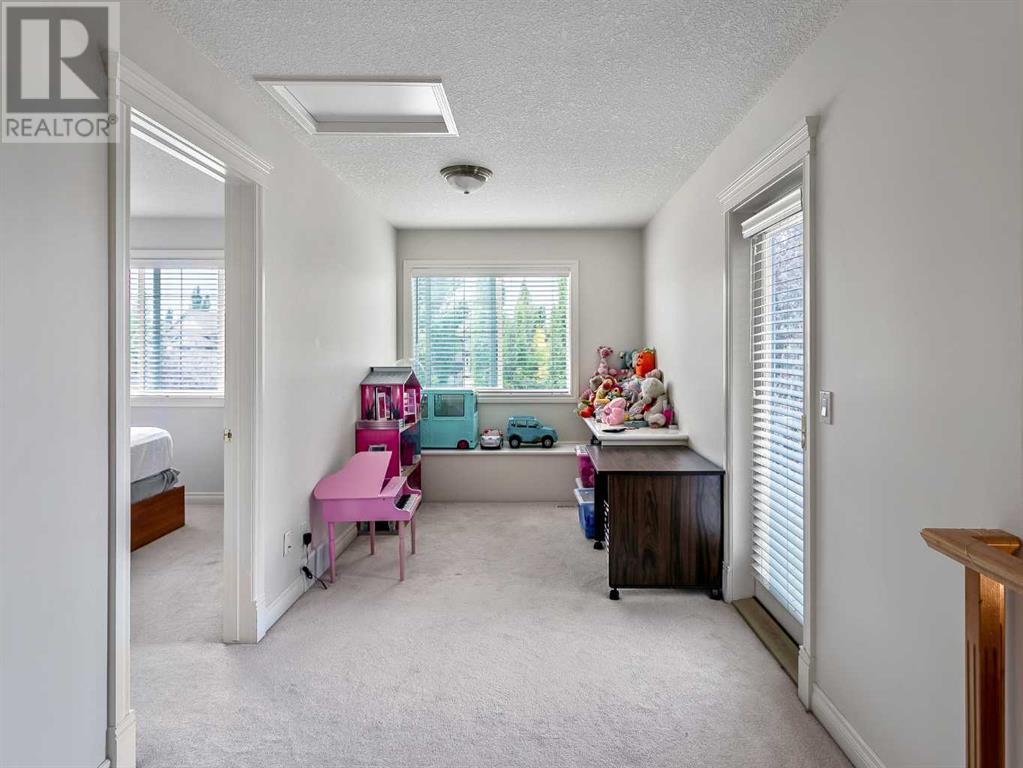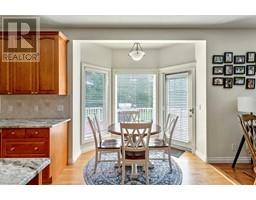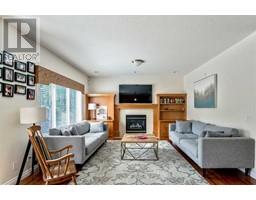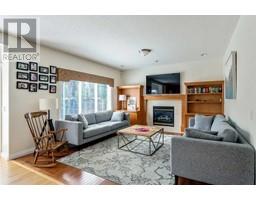5 Bedroom
4 Bathroom
2624.67 sqft
Fireplace
Central Air Conditioning
Forced Air
$949,900
Experience the serenity of a massive pie-shaped, private backyard, encircled by mature Aspens and directly connected to an extension leading to Fish Creek Park. This backyard is a year-round haven for wildlife enthusiasts. The oversized deck offers the perfect setting for entertaining family and friends. Step inside to a grand entranceway adorned with gleaming hardwood flooring and soaring 9’ ceilings. The elegant, open-concept main floor includes a breakfast nook, formal dining room, office, living room, great room, and a laundry room equipped with a sink and a brand-new washer/dryer set. The spacious office can easily be converted into a sixth bedroom if needed. The kitchen is a chef’s delight, featuring a central island with oversized drawers, stainless steel appliances including a 5-burner gas range, a garbage disposal, and a pantry. The upper floor boasts a rare four-bedroom layout, a 4-piece bath, and a bonus room that opens onto a west-facing balcony, perfect for enjoying stunning sunsets. The master retreat offers a lavish 5-piece ensuite with dual sinks, a water closet, a jetted tub, a separate shower, and a walk-in closet. The professionally developed basement, finished by the builder, includes a 4-piece bath, a games room, a family room, a fifth bedroom, and ample storage space. Additional features include a newer hot water tank, a stone/stucco exterior, central air conditioning, and a water softener. The double attached garage is oversized, fully insulated, and heated measuring 22’ x 22’. A new shingles were installed in August 2024. (id:41531)
Property Details
|
MLS® Number
|
A2169156 |
|
Property Type
|
Single Family |
|
Community Name
|
Evergreen |
|
Amenities Near By
|
Park, Playground, Schools, Shopping |
|
Features
|
No Animal Home, No Smoking Home, Gas Bbq Hookup |
|
Parking Space Total
|
4 |
|
Plan
|
0214358 |
|
Structure
|
Deck |
Building
|
Bathroom Total
|
4 |
|
Bedrooms Above Ground
|
4 |
|
Bedrooms Below Ground
|
1 |
|
Bedrooms Total
|
5 |
|
Appliances
|
Refrigerator, Water Softener, Gas Stove(s), Dishwasher, Microwave, Garburator, Hood Fan, Window Coverings, Garage Door Opener |
|
Basement Development
|
Finished |
|
Basement Type
|
Full (finished) |
|
Constructed Date
|
2003 |
|
Construction Material
|
Wood Frame |
|
Construction Style Attachment
|
Detached |
|
Cooling Type
|
Central Air Conditioning |
|
Exterior Finish
|
Stone, Stucco |
|
Fireplace Present
|
Yes |
|
Fireplace Total
|
1 |
|
Flooring Type
|
Carpeted, Hardwood, Tile |
|
Foundation Type
|
Poured Concrete |
|
Half Bath Total
|
1 |
|
Heating Type
|
Forced Air |
|
Stories Total
|
2 |
|
Size Interior
|
2624.67 Sqft |
|
Total Finished Area
|
2624.67 Sqft |
|
Type
|
House |
Parking
Land
|
Acreage
|
No |
|
Fence Type
|
Fence |
|
Land Amenities
|
Park, Playground, Schools, Shopping |
|
Size Depth
|
46.27 M |
|
Size Frontage
|
13.43 M |
|
Size Irregular
|
64.47 |
|
Size Total
|
64.47 M2|0-4,050 Sqft |
|
Size Total Text
|
64.47 M2|0-4,050 Sqft |
|
Zoning Description
|
R-g |
Rooms
| Level |
Type |
Length |
Width |
Dimensions |
|
Basement |
Recreational, Games Room |
|
|
3.28 M x 6.10 M |
|
Basement |
4pc Bathroom |
|
|
1.50 M x 2.72 M |
|
Basement |
Bedroom |
|
|
2.97 M x 3.81 M |
|
Main Level |
Other |
|
|
1.68 M x 1.98 M |
|
Main Level |
Breakfast |
|
|
2.97 M x 3.05 M |
|
Main Level |
Family Room |
|
|
4.14 M x 4.27 M |
|
Main Level |
Office |
|
|
3.38 M x 3.48 M |
|
Main Level |
Kitchen |
|
|
3.20 M x 4.27 M |
|
Main Level |
Dining Room |
|
|
2.67 M x 3.91 M |
|
Main Level |
Living Room |
|
|
3.33 M x 4.19 M |
|
Main Level |
Laundry Room |
|
|
1.85 M x 2.57 M |
|
Main Level |
2pc Bathroom |
|
|
1.50 M x 1.50 M |
|
Upper Level |
Primary Bedroom |
|
|
3.51 M x 4.83 M |
|
Upper Level |
Bedroom |
|
|
3.48 M x 3.76 M |
|
Upper Level |
Bonus Room |
|
|
2.29 M x 5.41 M |
|
Upper Level |
4pc Bathroom |
|
|
1.47 M x 2.46 M |
|
Upper Level |
Bedroom |
|
|
3.38 M x 4.06 M |
|
Upper Level |
Bedroom |
|
|
3.15 M x 3.35 M |
|
Upper Level |
5pc Bathroom |
|
|
3.33 M x 4.17 M |
https://www.realtor.ca/real-estate/27477508/11-evercreek-bluffs-road-sw-calgary-evergreen








